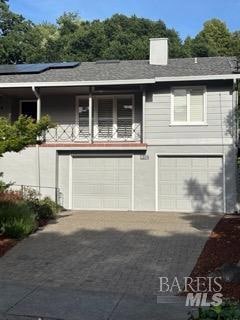1314 Grand Ave San Rafael, CA 94901
Dominican NeighborhoodEstimated payment $7,598/month
Total Views
7,342
3
Beds
2
Baths
1,577
Sq Ft
$777
Price per Sq Ft
Highlights
- Solar Power Battery
- Wood Flooring
- Bonus Room
- Terra Linda High School Rated A-
- Attic
- Window or Skylight in Bathroom
About This Home
Charming vintage home in Domician area. Refinished hardwood floors throughout, plantation shutters, new interior/exterior paint. Large two car garage, with storage rooms, laundry area and room for workshop. Terraced rear yard w/patio. Leased Solar w/backup battery. Close to Dominican College.
Home Details
Home Type
- Single Family
Est. Annual Taxes
- $13,689
Year Built
- Built in 1948 | Remodeled
Lot Details
- 9,800 Sq Ft Lot
- Property is Fully Fenced
- Wood Fence
- Landscaped
- Artificial Turf
- Front and Back Yard Sprinklers
- Historic Home
Parking
- 2 Car Direct Access Garage
- Enclosed Parking
- Extra Deep Garage
- Front Facing Garage
- Garage Door Opener
- Uncovered Parking
Home Design
- Split Level Home
- Concrete Foundation
- Frame Construction
- Ceiling Insulation
- Floor Insulation
- Composition Roof
- Wood Siding
- Stucco
Interior Spaces
- 1,577 Sq Ft Home
- 1-Story Property
- Brick Fireplace
- Plantation Shutters
- Living Room with Fireplace
- Formal Dining Room
- Bonus Room
- Workshop
- Storage Room
- Property Views
- Attic
Kitchen
- Breakfast Area or Nook
- Free-Standing Gas Range
- Range Hood
- Microwave
- Dishwasher
- ENERGY STAR Qualified Appliances
- Quartz Countertops
- Butcher Block Countertops
- Tile Countertops
- Wine Rack
- Disposal
Flooring
- Wood
- Tile
Bedrooms and Bathrooms
- 3 Bedrooms
- Primary Bedroom Upstairs
- Bathroom on Main Level
- 2 Full Bathrooms
- Tile Bathroom Countertop
- Separate Shower
- Window or Skylight in Bathroom
Laundry
- Laundry Room
- Laundry on main level
- Laundry in Garage
- Dryer
- Washer
- 220 Volts In Laundry
Basement
- Basement Fills Entire Space Under The House
- Laundry in Basement
Home Security
- Carbon Monoxide Detectors
- Fire and Smoke Detector
Eco-Friendly Details
- Energy-Efficient HVAC
- Solar Power Battery
- Pre-Wired For Photovoltaic Solar
- Solar Power System
- Solar Heating System
Outdoor Features
- Balcony
- Enclosed Patio or Porch
- Shed
Utilities
- Central Air
- Heating System Uses Gas
- 220 Volts
- 220 Volts in Kitchen
- Gas Water Heater
- Cable TV Available
Community Details
- Dominican Subdivision
Listing and Financial Details
- Assessor Parcel Number 014-021-06
Map
Create a Home Valuation Report for This Property
The Home Valuation Report is an in-depth analysis detailing your home's value as well as a comparison with similar homes in the area
Home Values in the Area
Average Home Value in this Area
Tax History
| Year | Tax Paid | Tax Assessment Tax Assessment Total Assessment is a certain percentage of the fair market value that is determined by local assessors to be the total taxable value of land and additions on the property. | Land | Improvement |
|---|---|---|---|---|
| 2025 | $13,689 | $1,047,604 | $710,855 | $336,749 |
| 2024 | $13,689 | $1,027,068 | $696,920 | $330,148 |
| 2023 | $13,464 | $1,006,929 | $683,255 | $323,674 |
| 2022 | $12,706 | $987,188 | $669,860 | $317,328 |
| 2021 | $12,511 | $967,838 | $656,730 | $311,108 |
| 2020 | $12,457 | $957,921 | $650,000 | $307,921 |
| 2019 | $12,063 | $939,138 | $637,255 | $301,883 |
| 2018 | $11,962 | $920,723 | $624,760 | $295,963 |
| 2017 | $11,507 | $902,670 | $612,510 | $290,160 |
| 2016 | $11,140 | $884,972 | $600,500 | $284,472 |
| 2015 | $10,004 | $814,207 | $501,909 | $312,298 |
| 2014 | $9,186 | $760,942 | $469,074 | $291,868 |
Source: Public Records
Property History
| Date | Event | Price | List to Sale | Price per Sq Ft |
|---|---|---|---|---|
| 11/10/2025 11/10/25 | Pending | -- | -- | -- |
| 10/31/2025 10/31/25 | Off Market | $1,225,000 | -- | -- |
| 05/28/2025 05/28/25 | For Sale | $1,225,000 | -- | $777 / Sq Ft |
Source: Bay Area Real Estate Information Services (BAREIS)
Purchase History
| Date | Type | Sale Price | Title Company |
|---|---|---|---|
| Interfamily Deed Transfer | -- | None Available | |
| Grant Deed | $730,000 | -- | |
| Grant Deed | -- | California Land Title Co | |
| Gift Deed | -- | -- | |
| Grant Deed | -- | -- | |
| Grant Deed | -- | Old Republic Title Co |
Source: Public Records
Mortgage History
| Date | Status | Loan Amount | Loan Type |
|---|---|---|---|
| Open | $584,000 | Purchase Money Mortgage | |
| Previous Owner | $296,000 | No Value Available | |
| Previous Owner | $150,000 | No Value Available | |
| Closed | $55,500 | No Value Available |
Source: Public Records
Source: Bay Area Real Estate Information Services (BAREIS)
MLS Number: 325038203
APN: 014-021-06
Nearby Homes
- 514 Mission Ave
- 347 Jewell St
- 37 Pacheco St
- 1 Highland Ave
- 820 Mission Ave Unit 7
- 22 Broadview Dr
- 17 Prospect Dr
- 338 Paloma Ave
- 51 Broadview Dr
- 14 Belle Ave
- 160 Palm Ave
- 1 Belle Ave
- 226 Magnolia Ave
- 55 Brookdale Ave
- 220 Deer Park Ave
- 155 Dominican Dr
- 102 Marina Court Dr
- 171 Dominican Dr
- 40 Villa Ave
- 4 Point San Pedro Rd Unit 4

