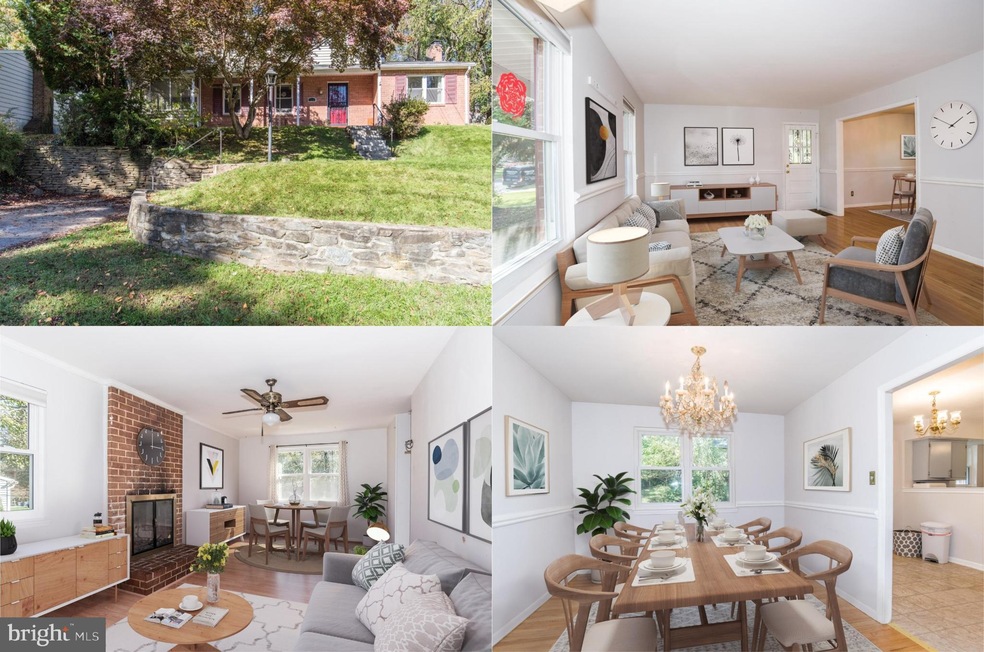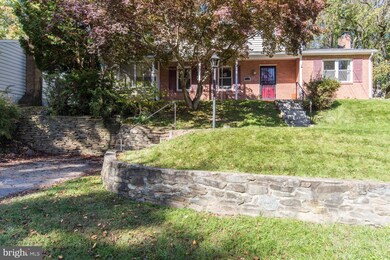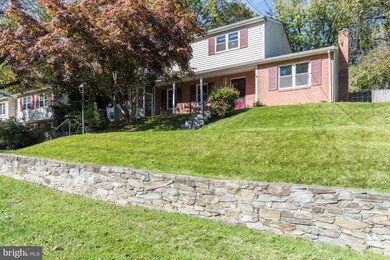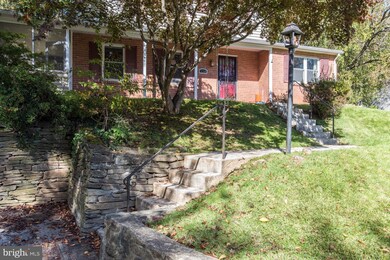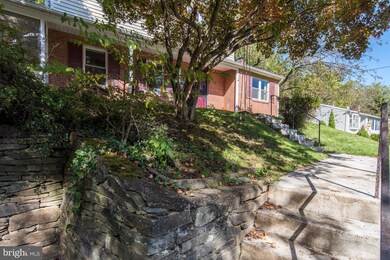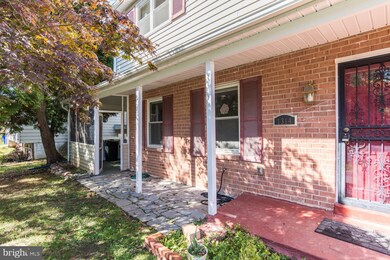
1314 Gresham Rd Silver Spring, MD 20904
Highlights
- View of Trees or Woods
- Open Floorplan
- Recreation Room
- William Tyler Page Elementary School Rated A-
- Colonial Architecture
- Partially Wooded Lot
About This Home
As of March 2021Nestled on a quiet street and surrounded by majestic trees in an excellent Silver Spring location, this lovely updated single family home offers a convenience in commute and, at the end of the day, a serene place to come home to and enjoy! Here, clean lines, an abundance of new custom windows, screened in porch, 2 patios, a firepit area, and expertly manicured landscaping unite indoor and outdoor living with effortless harmony. A tailored brick and siding exterior with covered front entrance, hardwood flooring on 3 levels, and an open floor plan are only some of the features that make this 3 bedroom, 2.5 bath home so special. Original charm with contemporary designer touches abound here, including on trend neutral paint, kitchen, baths, and so much more, creating instant appeal. Updates including a new HWH, appliances, kitchen floor, updated baths, new screened porch, French drain, wired smoke and C02 detectors with battery back-up, and so much more make it move in ready!******A bright open foyer welcomes you and ushers you into the formal living room where light streams from twin windows illuminating warm hardwood floors, and neutral designer paint with crisp white chair railing. Here, a glass paned door opens to a lovely screened in porch leading to a patio and large grassy yard with custom firepit, gardener's shed and shed for firewood, all encircled by mature trees, perfect for outdoor entertaining and cozy nights by the fire. Back inside, the formal dining room is accented by a shimmering crystal chandelier. The updated kitchen is sure to please with new stainless steel appliances including a gas range, while the adjoining breakfast room is perfect for daily dining, and a cozy family room with walls of windows beckons you to relax in front of a floor to ceiling brick fireplace. A sleek updated powder room, and laundry room/mud room with front loading washer and dryer round out the main level.******Hardwoods continue upstairs into the master bedroom suite boasting a lighted ceiling fan, walk in closet, and updated en suite bath with pedestal sink and step in shower. 2 additional cheerful bedrooms, each with lighted ceiling fans and hardwood flooring share access to the well-appointed hall bath. The walk up lower level recreation room with rich hardwood flooring has loads of space for games, media, and exercise and completes the convenience and comfort of this fantastic home.******All this in peaceful residential setting in an unbeatable location, just minutes to New Hampshire Ave, ICC, Columbia Pike, I-95, 5 miles to Wheaton-Glenmont Metro Station, and within walking distance to the elementary school. There are plenty of parks, shopping, dining and entertainment options in every direction, there is something for everyone!
Home Details
Home Type
- Single Family
Est. Annual Taxes
- $4,144
Year Built
- Built in 1965
Lot Details
- 8,000 Sq Ft Lot
- Stone Retaining Walls
- Landscaped
- Extensive Hardscape
- Partially Wooded Lot
- Backs to Trees or Woods
- Property is in very good condition
- Property is zoned R90
Property Views
- Woods
- Garden
Home Design
- Colonial Architecture
- Brick Exterior Construction
- Vinyl Siding
Interior Spaces
- Property has 3 Levels
- Open Floorplan
- Chair Railings
- Crown Molding
- Ceiling Fan
- Wood Burning Fireplace
- Fireplace With Glass Doors
- Brick Fireplace
- Replacement Windows
- Entrance Foyer
- Family Room Off Kitchen
- Living Room
- Formal Dining Room
- Recreation Room
- Utility Room
- Storm Doors
- Attic
Kitchen
- Breakfast Area or Nook
- Eat-In Kitchen
- Gas Oven or Range
- Dishwasher
- Stainless Steel Appliances
- Disposal
Flooring
- Wood
- Ceramic Tile
Bedrooms and Bathrooms
- 3 Bedrooms
- En-Suite Primary Bedroom
- En-Suite Bathroom
- Walk-In Closet
- Bathtub with Shower
- Walk-in Shower
Laundry
- Laundry Room
- Laundry on main level
- Front Loading Dryer
- Front Loading Washer
Finished Basement
- Walk-Up Access
- Rear Basement Entry
Parking
- Driveway
- Off-Street Parking
Outdoor Features
- Screened Patio
- Exterior Lighting
- Shed
- Porch
Schools
- William Tyler Page Elementary School
- Briggs Cheney Middle School
- Paint Branch High School
Utilities
- Forced Air Heating and Cooling System
- Vented Exhaust Fan
- Natural Gas Water Heater
Community Details
- No Home Owners Association
- Fairknoll Subdivision, Renovated! Floorplan
Listing and Financial Details
- Tax Lot 21
- Assessor Parcel Number 160500353730
Ownership History
Purchase Details
Home Financials for this Owner
Home Financials are based on the most recent Mortgage that was taken out on this home.Purchase Details
Home Financials for this Owner
Home Financials are based on the most recent Mortgage that was taken out on this home.Purchase Details
Home Financials for this Owner
Home Financials are based on the most recent Mortgage that was taken out on this home.Purchase Details
Similar Homes in Silver Spring, MD
Home Values in the Area
Average Home Value in this Area
Purchase History
| Date | Type | Sale Price | Title Company |
|---|---|---|---|
| Deed | $455,000 | Avenue Settlement Corp | |
| Interfamily Deed Transfer | -- | Accommodation | |
| Deed | $340,000 | None Available | |
| Deed | -- | -- |
Mortgage History
| Date | Status | Loan Amount | Loan Type |
|---|---|---|---|
| Open | $446,758 | FHA | |
| Closed | $13,402 | Future Advance Clause Open End Mortgage | |
| Closed | $446,758 | New Conventional | |
| Previous Owner | $335,000 | New Conventional | |
| Previous Owner | $280,000 | New Conventional | |
| Previous Owner | $272,000 | New Conventional | |
| Previous Owner | $230,896 | Stand Alone Second |
Property History
| Date | Event | Price | Change | Sq Ft Price |
|---|---|---|---|---|
| 03/19/2021 03/19/21 | Sold | $455,000 | -2.2% | $183 / Sq Ft |
| 01/07/2021 01/07/21 | Price Changed | $465,000 | -2.1% | $187 / Sq Ft |
| 12/03/2020 12/03/20 | Price Changed | $475,000 | -2.1% | $191 / Sq Ft |
| 10/16/2020 10/16/20 | For Sale | $485,000 | +6.6% | $195 / Sq Ft |
| 10/12/2020 10/12/20 | Off Market | $455,000 | -- | -- |
| 07/24/2013 07/24/13 | Sold | $340,000 | 0.0% | $179 / Sq Ft |
| 05/28/2013 05/28/13 | Pending | -- | -- | -- |
| 05/13/2013 05/13/13 | For Sale | $339,900 | -- | $179 / Sq Ft |
Tax History Compared to Growth
Tax History
| Year | Tax Paid | Tax Assessment Tax Assessment Total Assessment is a certain percentage of the fair market value that is determined by local assessors to be the total taxable value of land and additions on the property. | Land | Improvement |
|---|---|---|---|---|
| 2024 | $5,674 | $440,100 | $0 | $0 |
| 2023 | $4,461 | $397,000 | $212,000 | $185,000 |
| 2022 | $4,026 | $379,133 | $0 | $0 |
| 2021 | $3,766 | $361,267 | $0 | $0 |
| 2020 | $7,068 | $343,400 | $212,000 | $131,400 |
| 2019 | $3,452 | $338,400 | $0 | $0 |
| 2018 | $3,377 | $333,400 | $0 | $0 |
| 2017 | $3,368 | $328,400 | $0 | $0 |
| 2016 | $3,536 | $320,800 | $0 | $0 |
| 2015 | $3,536 | $313,200 | $0 | $0 |
| 2014 | $3,536 | $305,600 | $0 | $0 |
Agents Affiliated with this Home
-
Jennifer Young

Seller's Agent in 2021
Jennifer Young
Keller Williams Realty
(703) 674-1777
4 in this area
1,702 Total Sales
-
Catherine Shu
C
Buyer's Agent in 2021
Catherine Shu
Waggaman Corporation
(202) 903-4223
1 in this area
6 Total Sales
-
Lorie Nelson

Seller's Agent in 2013
Lorie Nelson
Remax Realty Group
(301) 385-9802
1 in this area
30 Total Sales
-
N
Buyer's Agent in 2013
Non Member Member
Metropolitan Regional Information Systems
Map
Source: Bright MLS
MLS Number: MDMC727090
APN: 05-00353730
- 1105 Gresham Rd
- 1407 Northcrest Dr
- 13641 Hobart Dr
- 13425 Tamarack Rd
- 1502 Crestline Rd
- 1415 Smith Village Rd
- 1606 Peacock Ln
- 1319 Smith Village Rd
- 13137 Broadmore Rd
- 1612 Lemontree Ln
- 6 Ivywood Ct
- 13017 Broadmore Rd
- 13106 Collingwood Terrace
- 13013 Jewel Ct
- 713 Anderson St
- 901 Hobbs Dr
- 1407 Peaceful Ln
- 606 Midland Rd
- 13109 Mica Ct
- 1503 Leister Dr
