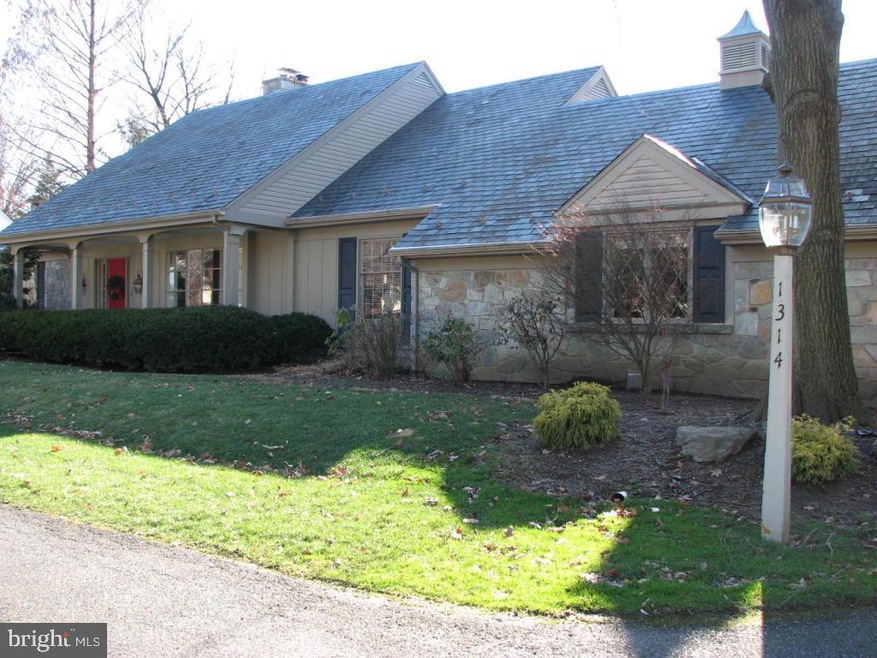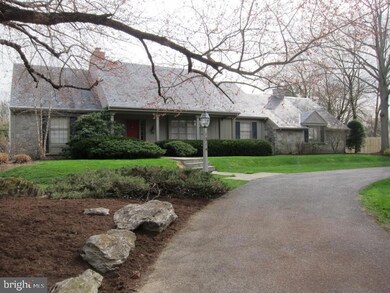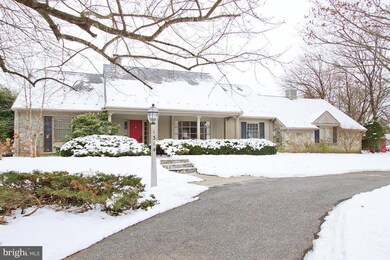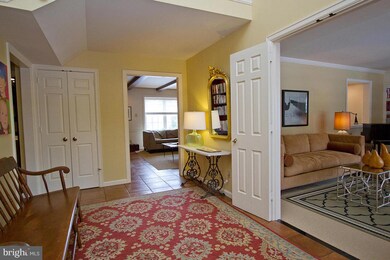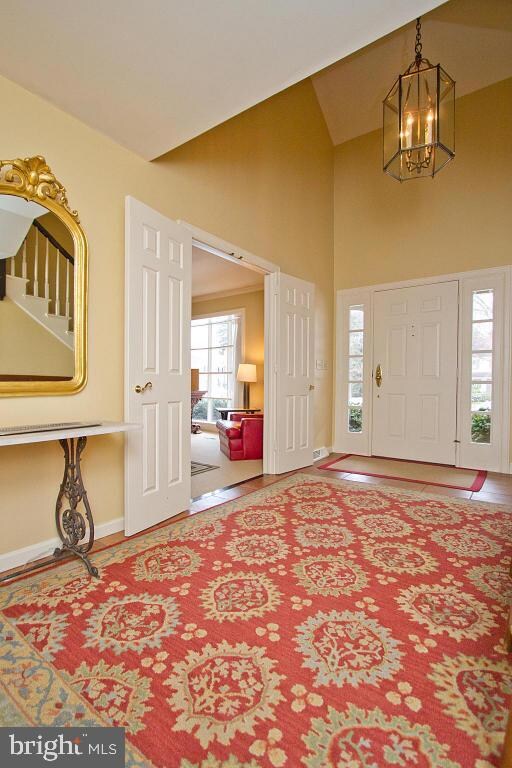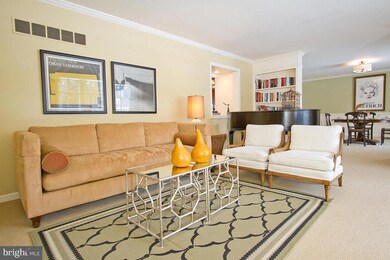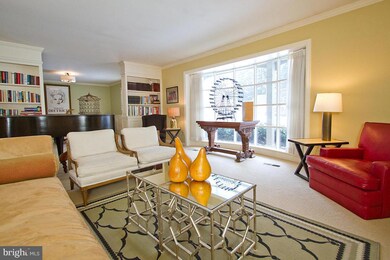
1314 Hillcrest Rd Lancaster, PA 17603
West Lancaster NeighborhoodHighlights
- Traditional Architecture
- 1 Fireplace
- Game Room
- Attic
- No HOA
- Den
About This Home
As of March 2019Wonderful family home in School Lane Hills. 5 bedrooms, 4 full baths, open floor plan, custom kitchen and all baths updated, first floor master suite with his and hers WIC, finished lower level could be full in-law or nanny suite. Mature neighborhood to close to everything-walk to LCDS or downtown. Low taxes, too!
Home Details
Home Type
- Single Family
Est. Annual Taxes
- $8,470
Year Built
- Built in 1979
Lot Details
- 0.4 Acre Lot
- Property has an invisible fence for dogs
Home Design
- Traditional Architecture
- Poured Concrete
- Slate Roof
- Stone Siding
- Vinyl Siding
- Stick Built Home
- Stucco
Interior Spaces
- Property has 2 Levels
- Wet Bar
- Built-In Features
- 1 Fireplace
- Insulated Windows
- Window Treatments
- Window Screens
- Entrance Foyer
- Family Room
- Living Room
- Formal Dining Room
- Den
- Game Room
- Workshop
- Fire and Smoke Detector
- Attic
Kitchen
- Eat-In Kitchen
- Built-In Oven
- Electric Oven or Range
- Built-In Microwave
- Dishwasher
- Kitchen Island
- Disposal
Bedrooms and Bathrooms
- 5 Bedrooms
- En-Suite Primary Bedroom
- In-Law or Guest Suite
Laundry
- Laundry Room
- Dryer
- Washer
Finished Basement
- Walk-Out Basement
- Basement Fills Entire Space Under The House
- Exterior Basement Entry
- Basement with some natural light
Parking
- 3 Car Attached Garage
- Garage Door Opener
- Off-Street Parking
Outdoor Features
- Screened Patio
- Porch
Schools
- Buchanan Elementary School
- Wheatland Middle School
- Mccaskey Campus High School
Utilities
- Whole House Fan
- Forced Air Heating and Cooling System
- Heating System Uses Gas
- 200+ Amp Service
- Natural Gas Water Heater
- Cable TV Available
Community Details
- No Home Owners Association
- School Lane Hills Subdivision
Listing and Financial Details
- Assessor Parcel Number 3408466800000
Ownership History
Purchase Details
Home Financials for this Owner
Home Financials are based on the most recent Mortgage that was taken out on this home.Purchase Details
Home Financials for this Owner
Home Financials are based on the most recent Mortgage that was taken out on this home.Purchase Details
Purchase Details
Purchase Details
Similar Homes in Lancaster, PA
Home Values in the Area
Average Home Value in this Area
Purchase History
| Date | Type | Sale Price | Title Company |
|---|---|---|---|
| Deed | $650,000 | Regal Abstract Lancaster | |
| Deed | $525,000 | Attorney | |
| Deed | $535,000 | None Available | |
| Deed | $275,000 | -- | |
| Interfamily Deed Transfer | -- | -- |
Mortgage History
| Date | Status | Loan Amount | Loan Type |
|---|---|---|---|
| Open | $500,000 | Credit Line Revolving | |
| Previous Owner | $115,500 | Credit Line Revolving | |
| Previous Owner | $69,000 | Credit Line Revolving | |
| Previous Owner | $417,000 | New Conventional | |
| Previous Owner | $338,000 | Adjustable Rate Mortgage/ARM | |
| Previous Owner | $338,000 | Adjustable Rate Mortgage/ARM | |
| Previous Owner | $347,000 | Unknown | |
| Previous Owner | $50,000 | Credit Line Revolving | |
| Previous Owner | $296,000 | Purchase Money Mortgage |
Property History
| Date | Event | Price | Change | Sq Ft Price |
|---|---|---|---|---|
| 03/18/2019 03/18/19 | Sold | $650,000 | 0.0% | $162 / Sq Ft |
| 03/18/2019 03/18/19 | For Sale | $650,000 | +23.8% | $162 / Sq Ft |
| 01/27/2019 01/27/19 | Pending | -- | -- | -- |
| 06/12/2015 06/12/15 | Sold | $525,000 | -10.2% | $119 / Sq Ft |
| 05/02/2015 05/02/15 | Pending | -- | -- | -- |
| 01/30/2015 01/30/15 | For Sale | $584,900 | -- | $133 / Sq Ft |
Tax History Compared to Growth
Tax History
| Year | Tax Paid | Tax Assessment Tax Assessment Total Assessment is a certain percentage of the fair market value that is determined by local assessors to be the total taxable value of land and additions on the property. | Land | Improvement |
|---|---|---|---|---|
| 2024 | $10,858 | $376,500 | $103,300 | $273,200 |
| 2023 | $10,608 | $376,500 | $103,300 | $273,200 |
| 2022 | $9,975 | $376,500 | $103,300 | $273,200 |
| 2021 | $9,674 | $376,500 | $103,300 | $273,200 |
| 2020 | $9,674 | $376,500 | $103,300 | $273,200 |
| 2019 | $9,468 | $376,500 | $103,300 | $273,200 |
| 2018 | $12,077 | $376,500 | $103,300 | $273,200 |
| 2017 | $8,928 | $273,100 | $69,500 | $203,600 |
| 2016 | $8,764 | $273,100 | $69,500 | $203,600 |
| 2015 | $1,184 | $273,100 | $69,500 | $203,600 |
| 2014 | $6,859 | $273,100 | $69,500 | $203,600 |
Agents Affiliated with this Home
-
datacorrect BrightMLS
d
Seller's Agent in 2019
datacorrect BrightMLS
Non Subscribing Office
-
Gilbert Lyons

Buyer's Agent in 2019
Gilbert Lyons
RE/MAX
(717) 203-3022
55 in this area
144 Total Sales
Map
Source: Bright MLS
MLS Number: 1002534009
APN: 340-84668-0-0000
- 1321 Homestead Ln
- 914 N President Ave
- 1428 Center Rd
- 1020 Marietta Ave
- 1228 Wheatland Ave
- 1070 Wheatland Ave
- 1064 Wheatland Ave
- 708 N Pine St
- 841 W Walnut St
- 726 N Pine St
- 1055 Columbia Ave
- 545 N Pine St
- 641 N Mary St
- 917 Columbia Ave Unit 413
- 917 Columbia Ave Unit 726
- 80 Jackson Dr
- 538 Lancaster Ave
- 532 Lancaster Ave
- 315 Nevin St
- 336 N Pine St
