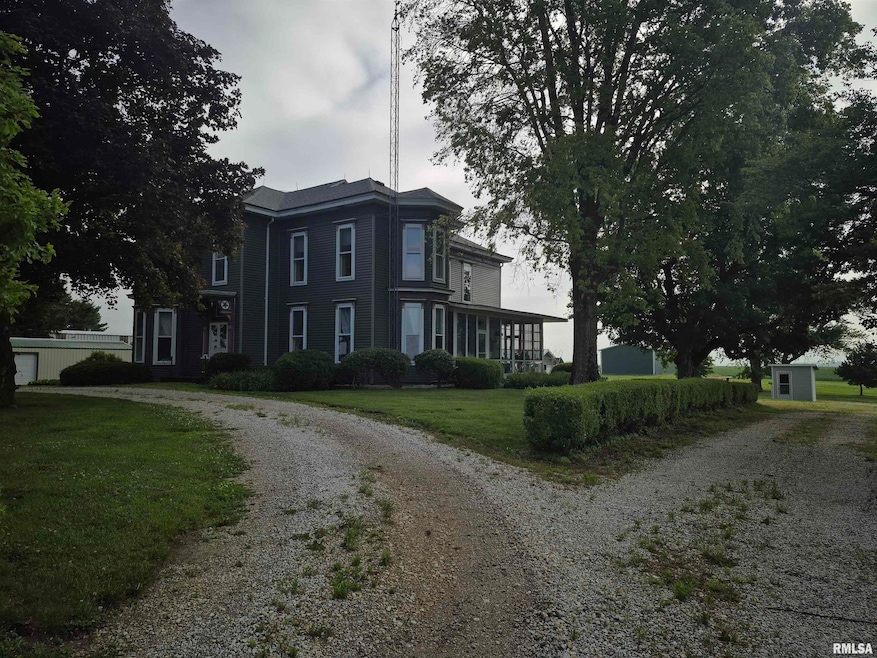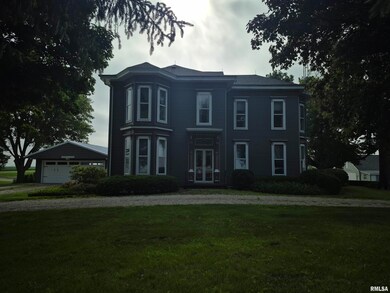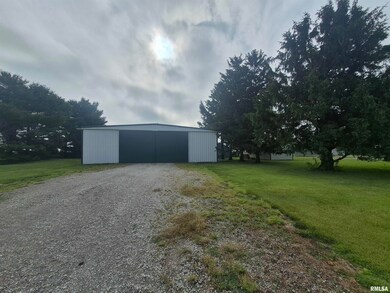
$310,000
- 3 Beds
- 2 Baths
- 1,585 Sq Ft
- 25813 Cemetery Rd
- Ashland, IL
This well-maintained 3-bedroom, 2-bath two-story home is nestled on a spacious 3.61-acre lot. Enjoy privacy, room to roam, and space for hobbies or homesteading. Inside, you'll find a warm and inviting layout with key updates for your peace of mind: newer appliances in the kitchen, with a walk-in pantry(2022), updated electrical, a brand-new well pump (2025), and a pre-inspection already
Clayton Yates The Real Estate Group, Inc.


