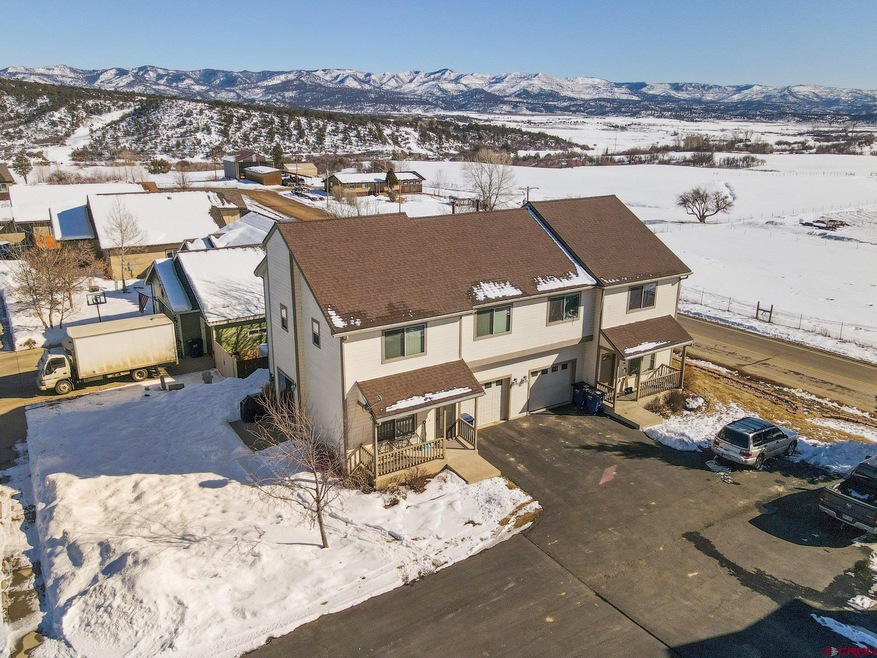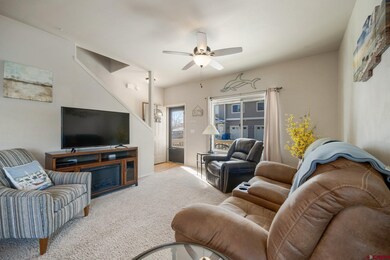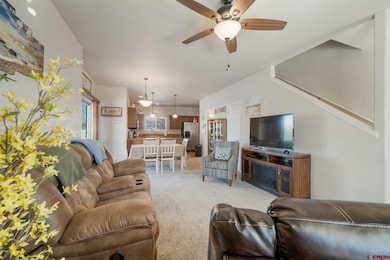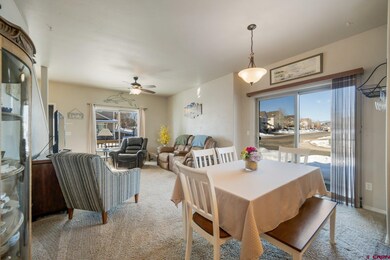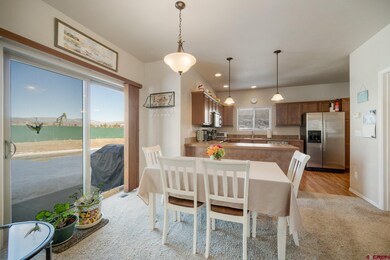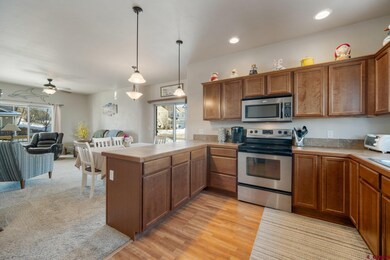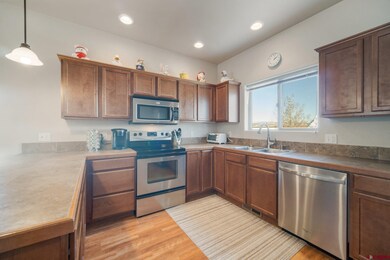
1314 Kremer Dr Unit 1 Bayfield, CO 81122
Estimated Value: $380,611 - $430,000
Highlights
- Mountain View
- Great Room
- Double Pane Windows
- Corner Lot
- 1 Car Attached Garage
- Walk-In Closet
About This Home
As of March 2022Low maintenance living awaits at this immaculately kept 3 bedroom, 2.5 bath Townhome. This home is located on the east side of Bayfield in the Sunrise Estates neighborhood just minutes from downtown Bayfield, restaurants, and schools and centrally located in SW Colorado between Durango and Pagosa. Formerly the model unit for this development, this home features 9 foot ceilings throughout and great floor plan. The main level is comprised of an open concept living/dining/kitchen. The spacious kitchen features lots of counter space and stainless appliances. Off the dining room, a sliding glass patio door leads to the patio and open space which is maintained by the HOA. Additionally, on the main level, is a laundry room with additional cabinet space leading to the one car garage. Upstairs, the home includes a spacious primary bedroom with walk-in closet and attached full bath. Two extra bedrooms on this level share a bath with their own accessible sinks. If you've been looking for a first time home or rental property, don't let this one get away!
Townhouse Details
Home Type
- Townhome
Est. Annual Taxes
- $1,155
Year Built
- Built in 2005
Lot Details
- 1,742
HOA Fees
- $150 Monthly HOA Fees
Parking
- 1 Car Attached Garage
Property Views
- Mountain
- Valley
Home Design
- Architectural Shingle Roof
Interior Spaces
- 2-Story Property
- Double Pane Windows
- Window Treatments
- Great Room
- Combination Kitchen and Dining Room
- Carpet
- Crawl Space
- Washer and Dryer Hookup
Kitchen
- Oven or Range
- Microwave
- Dishwasher
- Disposal
Bedrooms and Bathrooms
- 3 Bedrooms
- Primary Bedroom Upstairs
- Walk-In Closet
Schools
- Bayfield K-5 Elementary School
- Bayfield 6-8 Middle School
- Bayfield 9-12 High School
Utilities
- Forced Air Heating System
- Heating System Uses Natural Gas
- Gas Water Heater
- Internet Available
- Phone Available
Additional Features
- Patio
- 1,742 Sq Ft Lot
Listing and Financial Details
- Assessor Parcel Number 567712115054
- Special Tax Authority
Community Details
Overview
- Association fees include building maintenance, snow removal, lawn
- Sunrise Villas HOA
Recreation
- Community Playground
Pet Policy
- Dogs Allowed
Ownership History
Purchase Details
Home Financials for this Owner
Home Financials are based on the most recent Mortgage that was taken out on this home.Purchase Details
Home Financials for this Owner
Home Financials are based on the most recent Mortgage that was taken out on this home.Purchase Details
Purchase Details
Home Financials for this Owner
Home Financials are based on the most recent Mortgage that was taken out on this home.Similar Homes in Bayfield, CO
Home Values in the Area
Average Home Value in this Area
Purchase History
| Date | Buyer | Sale Price | Title Company |
|---|---|---|---|
| Connell Steve | $365,000 | None Listed On Document | |
| Frahm Kimberly Ellen | $239,000 | Land Title Guarantee Co | |
| Oliver Christopher G | $201,000 | Land Title | |
| Bridges Seth C | $202,000 | Land Title Guarantee Company |
Mortgage History
| Date | Status | Borrower | Loan Amount |
|---|---|---|---|
| Open | Connell Steve | $310,250 | |
| Previous Owner | Frahm Kimberly Ellen | $59,000 | |
| Previous Owner | Bridges Seth C | $206,122 | |
| Previous Owner | Sunrise Villas Llc | $316,692 | |
| Previous Owner | Ralph John | $457,092 |
Property History
| Date | Event | Price | Change | Sq Ft Price |
|---|---|---|---|---|
| 03/28/2022 03/28/22 | Sold | $365,000 | 0.0% | $247 / Sq Ft |
| 02/14/2022 02/14/22 | Pending | -- | -- | -- |
| 02/09/2022 02/09/22 | For Sale | $365,000 | -- | $247 / Sq Ft |
Tax History Compared to Growth
Tax History
| Year | Tax Paid | Tax Assessment Tax Assessment Total Assessment is a certain percentage of the fair market value that is determined by local assessors to be the total taxable value of land and additions on the property. | Land | Improvement |
|---|---|---|---|---|
| 2024 | $1,115 | $17,790 | $1,400 | $16,390 |
| 2023 | $1,115 | $20,660 | $1,620 | $19,040 |
| 2022 | $1,111 | $22,270 | $1,750 | $20,520 |
| 2021 | $1,155 | $17,440 | $1,800 | $15,640 |
| 2020 | $1,118 | $17,370 | $2,200 | $15,170 |
| 2019 | $1,089 | $17,370 | $2,200 | $15,170 |
| 2018 | $896 | $14,540 | $2,120 | $12,420 |
| 2017 | $896 | $14,490 | $2,120 | $12,370 |
| 2016 | $815 | $13,140 | $2,230 | $10,910 |
| 2015 | $338 | $13,140 | $2,230 | $10,910 |
| 2014 | $338 | $13,220 | $3,080 | $10,140 |
| 2013 | -- | $14,850 | $3,080 | $11,770 |
Agents Affiliated with this Home
-
Isaac Fleener

Seller's Agent in 2022
Isaac Fleener
Bayfield Realty
(970) 759-9353
219 Total Sales
-
Jeremy Deas

Buyer's Agent in 2022
Jeremy Deas
Jeremy Deas, Independent Broker
(970) 946-8466
71 Total Sales
Map
Source: Colorado Real Estate Network (CREN)
MLS Number: 790379
APN: R428109
- 1338 Kremer Dr
- 1591 County Road 526 Unit 1
- 107 Senica St
- 105 Senica St
- 43189 Us Highway 160
- 270 Sunflower Ln
- 292 Sunflower Ln
- 324 Sunflower Ln
- 364 Sunflower Ln
- 115 Wild Horse Dr
- 116 Wild Horse Dr
- 449 Birch St
- 119 Wild Horse Dr
- 120 Wild Horse Dr
- 105 Wild Horse Dr
- 112 Wild Horse Dr
- 113 Wild Horse Dr
- 117 Wild Horse Dr
- 118 Wild Horse Dr
- 202 Saddleback Dr
- 1314 Kremer Dr Unit 2
- 1314 Kremer Dr Unit 1
- 1310 Kremer Dr Unit 1
- 1318 Kremer Dr
- 1306 Kremer Dr Unit 2
- 1306 Kremer Dr Unit 1
- 301 Star Crossing Unit 2
- 301 Star Crossing Unit 1
- 301 Star Crossing Unit 1
- 1322 Kremer Dr
- 1305 Kremer Dr Unit 2
- 1305 Kremer Dr Unit 1
- 1302 Kremer Dr Unit 2
- 1302 Kremer Dr Unit 1
- 200 Full Moon Cir
- 305 Star Crossing Unit 3
- 305 Star Crossing Unit 2
- 305 Star Crossing Unit 1 Unit 1
- 1301 Kremer Dr Unit 2
- 1301 Kremer Dr Unit 1
