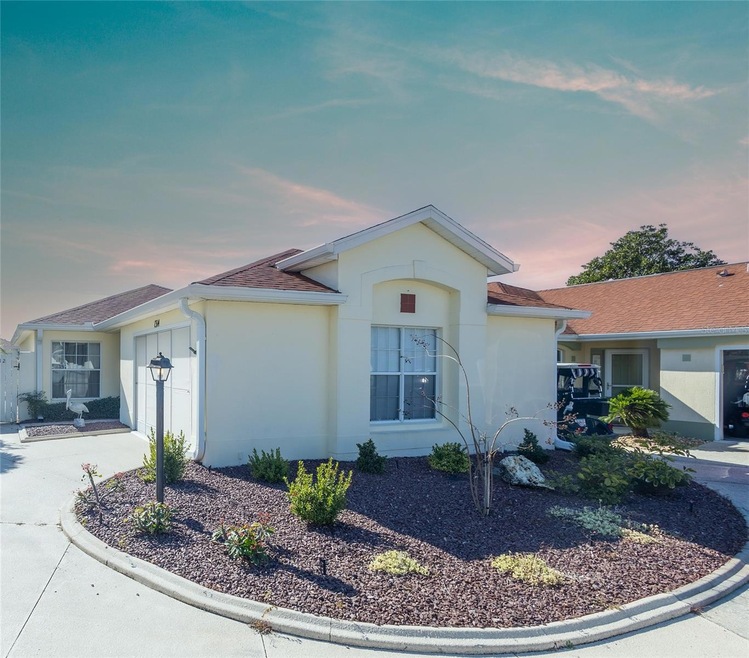
1314 Lajolla Cir Lady Lake, FL 32159
Village of Rio Grande NeighborhoodHighlights
- Golf Course Community
- Senior Community
- Clubhouse
- In Ground Pool
- Open Floorplan
- Furnished
About This Home
As of April 2025Welcome Home to his 2-bedroom, 2-bathroom Baja Model Courtyard Villa in The Rio Grande Villas. NEW PRICE FOR THIS AMAZING HOME ! featuring an open floor plan and brand-new luxury vinyl flooring throughout, offering both style and easy maintenance. The home is bathed in natural light, accentuated by custom-built units in the dining and living rooms, including a convenient desk space and a cozy TV/fireplace.
Relax in the glass-enclosed lanai with screen shades, which opens to your very own SPARKING IN-GROUND POOL complete with a tranquil fountain—perfect for year-round enjoyment. Low maintenance landscaping keeps your upkeep minimal.
This villa comes tastefully furnished, making your move effortless. With a ROOF approximately 3 years old, an HVAC system just 5 years old, and a brand-new hot water heater on the way, you'll enjoy peace of mind in this pristine home.
Storage is abundant throughout the home and the garage fully outfitted with wall storage around the entire perimeter—ideal for keeping everything organized.
Located just minutes from Spanish Springs Town Square and Lake Sumter Landing, you'll have easy access to shopping, dining, and entertainment. Plus, with NO BOND, this home is an exceptional value.
Don’t miss the opportunity to own this stunning, move-in-ready villa in the heart of The Villages!
Last Agent to Sell the Property
REALTY EXECUTIVES IN THE VILLAGES Brokerage Phone: 352-753-7500 License #3400116 Listed on: 01/11/2025

Home Details
Home Type
- Single Family
Est. Annual Taxes
- $2,871
Year Built
- Built in 1993
Lot Details
- 4,214 Sq Ft Lot
- Lot Dimensions are 43x98
- Northeast Facing Home
- Irrigation
HOA Fees
- $199 Monthly HOA Fees
Parking
- 1 Car Attached Garage
- Golf Cart Parking
Home Design
- Villa
- Slab Foundation
- Shingle Roof
- Concrete Siding
- Stucco
Interior Spaces
- 1,094 Sq Ft Home
- Open Floorplan
- Furnished
- Non-Wood Burning Fireplace
- Decorative Fireplace
- Electric Fireplace
- Sliding Doors
- Great Room
- Combination Dining and Living Room
- Luxury Vinyl Tile Flooring
Kitchen
- Range<<rangeHoodToken>>
- <<microwave>>
- Dishwasher
- Disposal
Bedrooms and Bathrooms
- 2 Bedrooms
- Closet Cabinetry
- Walk-In Closet
- 2 Full Bathrooms
Laundry
- Laundry in Garage
- Dryer
- Washer
Pool
- In Ground Pool
- Gunite Pool
Utilities
- Central Heating and Cooling System
- Underground Utilities
- Electric Water Heater
- Phone Available
- Cable TV Available
Listing and Financial Details
- Visit Down Payment Resource Website
- Tax Lot 50
- Assessor Parcel Number D13B050
Community Details
Overview
- Senior Community
- Properties Of The Villages Association
- The Villages Subdivision
- The community has rules related to deed restrictions, allowable golf cart usage in the community
- Community features wheelchair access
Amenities
- Restaurant
- Clubhouse
- Community Mailbox
Recreation
- Golf Course Community
- Tennis Courts
- Racquetball
- Community Pool
Security
- Security Guard
Ownership History
Purchase Details
Home Financials for this Owner
Home Financials are based on the most recent Mortgage that was taken out on this home.Similar Homes in Lady Lake, FL
Home Values in the Area
Average Home Value in this Area
Purchase History
| Date | Type | Sale Price | Title Company |
|---|---|---|---|
| Warranty Deed | $340,000 | Oxford Title |
Property History
| Date | Event | Price | Change | Sq Ft Price |
|---|---|---|---|---|
| 04/10/2025 04/10/25 | Sold | $340,000 | -2.8% | $311 / Sq Ft |
| 03/26/2025 03/26/25 | Pending | -- | -- | -- |
| 03/03/2025 03/03/25 | Price Changed | $349,900 | -6.7% | $320 / Sq Ft |
| 01/31/2025 01/31/25 | Price Changed | $375,000 | -6.3% | $343 / Sq Ft |
| 01/11/2025 01/11/25 | For Sale | $400,000 | -- | $366 / Sq Ft |
Tax History Compared to Growth
Tax History
| Year | Tax Paid | Tax Assessment Tax Assessment Total Assessment is a certain percentage of the fair market value that is determined by local assessors to be the total taxable value of land and additions on the property. | Land | Improvement |
|---|---|---|---|---|
| 2024 | $2,871 | $254,030 | $25,280 | $228,750 |
| 2023 | $2,871 | $270,670 | $16,860 | $253,810 |
| 2022 | $2,567 | $233,480 | $16,860 | $216,620 |
| 2021 | $2,396 | $178,550 | $16,810 | $161,740 |
| 2020 | $2,557 | $184,460 | $9,950 | $174,510 |
| 2019 | $1,215 | $110,160 | $0 | $0 |
| 2018 | $1,119 | $108,110 | $0 | $0 |
| 2017 | $1,120 | $105,890 | $0 | $0 |
| 2016 | $1,045 | $103,720 | $0 | $0 |
| 2015 | $1,050 | $103,000 | $0 | $0 |
| 2014 | $1,064 | $102,190 | $0 | $0 |
Agents Affiliated with this Home
-
Patti Belton

Seller's Agent in 2025
Patti Belton
Realty Executives
(352) 434-5101
2 in this area
169 Total Sales
-
Dan Dyer
D
Buyer's Agent in 2025
Dan Dyer
Realty Executives
(352) 636-2144
2 in this area
4 Total Sales
Map
Source: Stellar MLS
MLS Number: G5089360
APN: D13B050
- 664 San Pedro Dr
- 1330 Lajolla Cir
- 1302 Lopez Ln
- 1324 Balboa Ct
- 1325 Balboa Ct
- 1312 Lopez Ln
- 647 San Pedro Dr
- 620 Dominguez Dr
- 1323 Balboa Ct
- 1228 Maria Ct
- 517 San Pedro Dr
- 612 Lisbon Ln
- 527 San Pedro Dr
- 705 Prado Dr
- 628 San Pedro Dr
- 603 San Pedro Dr
- 714 Prado Dr
- 1228 Zapata Place
- 1219 Santos Place
- 733 Palma Dr
