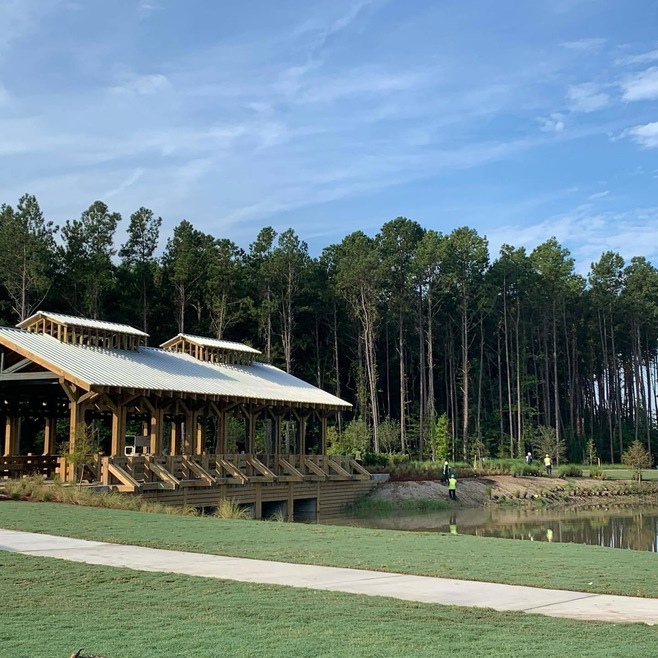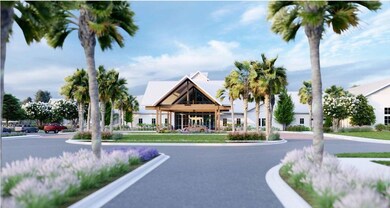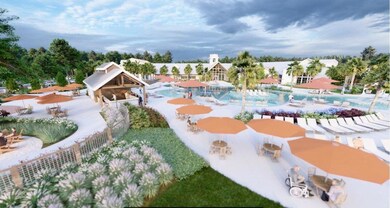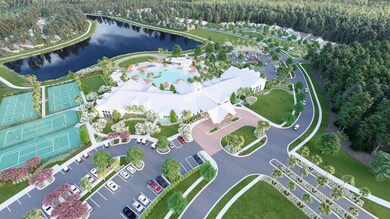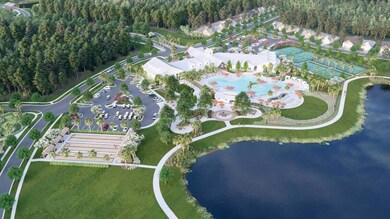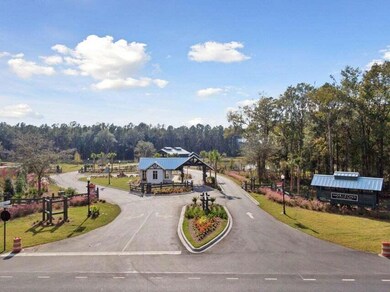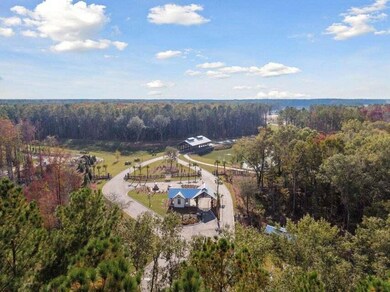
1314 Locals St Ridgeville, SC 29472
Summers Corner NeighborhoodHighlights
- Fitness Center
- Finished Room Over Garage
- Gated Community
- Under Construction
- Senior Community
- Clubhouse
About This Home
As of August 2024Discover HORIZONS, a place where you can wake up with countless opportunities but no commitments. Where new friends share stories, ideas and adventures. Where a collection of the most sought-after amenities is at your fingertips. This is Horizons at Summers Corner, an exciting new Active Adult community in Summerville, SC. Featuring innovative, low-maintenance single story new homes. Luxury Vinyl floors, tile bath and laundry floors and a huge zero entry wall to wall tile shower with shower head and pull-out sprayer. Relax on the screened porch. Amenities to include fitness center, indoor and outdoor pool, tennis and pickle ball. all of this surrounded by the 26,000 sq ft clubhouse!
Last Agent to Sell the Property
Lennar Sales Corp. License #66660 Listed on: 05/29/2024

Home Details
Home Type
- Single Family
Year Built
- Built in 2024 | Under Construction
Lot Details
- 7,841 Sq Ft Lot
- Level Lot
- Irrigation
HOA Fees
- $259 Monthly HOA Fees
Parking
- 3 Car Attached Garage
- Finished Room Over Garage
- Garage Door Opener
Home Design
- Slab Foundation
- Architectural Shingle Roof
- Vinyl Siding
Interior Spaces
- 2,452 Sq Ft Home
- 1-Story Property
- Tray Ceiling
- Smooth Ceilings
- High Ceiling
- Entrance Foyer
- Great Room with Fireplace
- Family Room
- Formal Dining Room
- Ceramic Tile Flooring
- Laundry Room
Kitchen
- Eat-In Kitchen
- Dishwasher
- ENERGY STAR Qualified Appliances
- Kitchen Island
Bedrooms and Bathrooms
- 4 Bedrooms
- Dual Closets
- Walk-In Closet
- 3 Full Bathrooms
Outdoor Features
- Screened Patio
- Front Porch
Schools
- Sand Hill Elementary School
- East Edisto Middle School
- Ashley Ridge High School
Utilities
- Forced Air Heating and Cooling System
- Heating System Uses Natural Gas
- Tankless Water Heater
Listing and Financial Details
- Home warranty included in the sale of the property
Community Details
Overview
- Senior Community
- Front Yard Maintenance
- Club Membership Available
- Built by Lennar
- Summers Corner Subdivision
Amenities
- Clubhouse
Recreation
- Tennis Courts
- Fitness Center
- Community Pool
- Dog Park
- Trails
Security
- Security Service
- Gated Community
Similar Homes in Ridgeville, SC
Home Values in the Area
Average Home Value in this Area
Property History
| Date | Event | Price | Change | Sq Ft Price |
|---|---|---|---|---|
| 08/23/2024 08/23/24 | Sold | $453,695 | -0.2% | $185 / Sq Ft |
| 07/09/2024 07/09/24 | Pending | -- | -- | -- |
| 06/18/2024 06/18/24 | Price Changed | $454,695 | -3.2% | $185 / Sq Ft |
| 06/12/2024 06/12/24 | Price Changed | $469,695 | +3.2% | $192 / Sq Ft |
| 05/29/2024 05/29/24 | For Sale | $455,000 | -- | $186 / Sq Ft |
Tax History Compared to Growth
Agents Affiliated with this Home
-
Paul Coloneri
P
Seller's Agent in 2024
Paul Coloneri
Lennar Sales Corp.
(843) 640-8038
112 in this area
235 Total Sales
-
Karl Zoller
K
Seller Co-Listing Agent in 2024
Karl Zoller
Lennar Sales Corp.
(843) 502-5845
140 in this area
246 Total Sales
-
Clayton Hall

Buyer's Agent in 2024
Clayton Hall
Jeff Cook Real Estate LPT Realty
(843) 494-7939
1 in this area
84 Total Sales
Map
Source: CHS Regional MLS
MLS Number: 24013592
- 1030 Grace Field Ave
- 1731 Locals St
- 122 Lefton Landing
- 1150 Cooper Point St
- 1273 Locals St
- 1718 Locals St
- 115 Battle Boat Blvd
- 122 Moscato Ln
- 107 Moscato Ln
- 1372 Locals St
- 124 Maritime Way
- 1384 Locals St
- 126 Maritime Way
- 108 Moscato Ln
- 103 Moscato Ln
- 1107 Bellwether Ln
- 1149 Darling St
- 1157 Darling St
- 1213 Locals St
- 1130 Darling St
