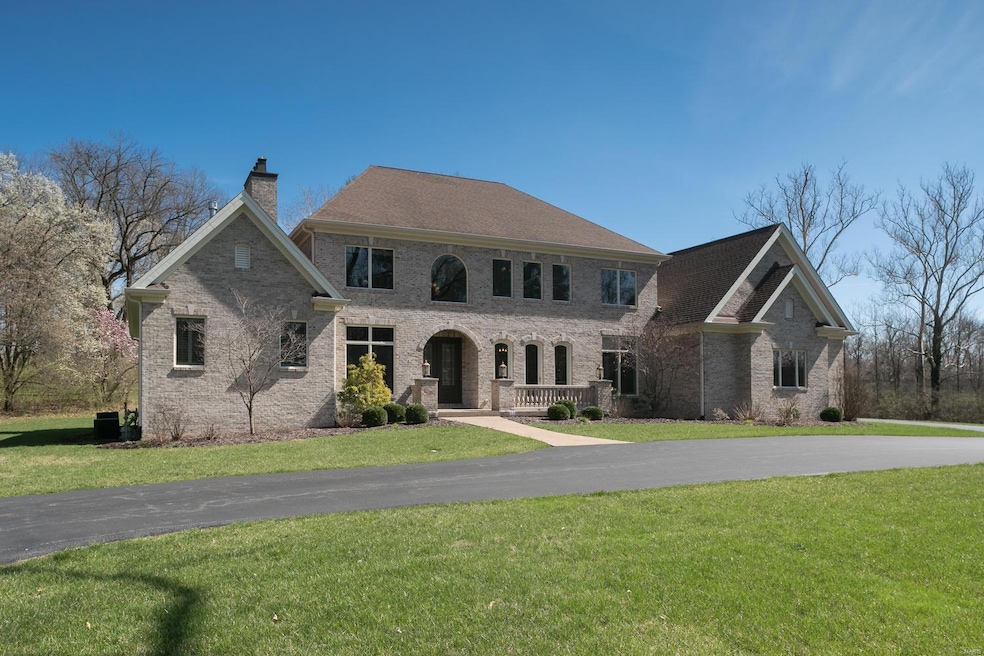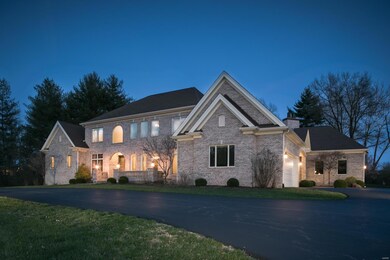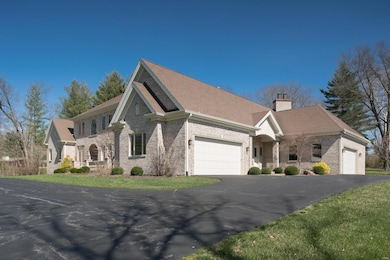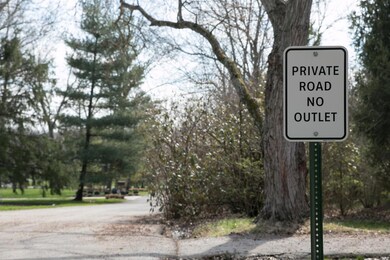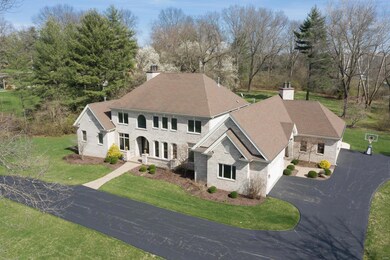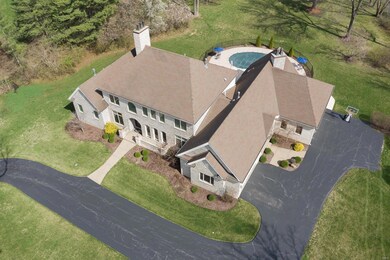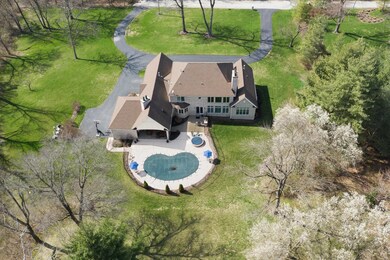
1314 Log Cabin Ln Saint Louis, MO 63124
Estimated Value: $2,343,000 - $2,982,115
Highlights
- Home Theater
- In Ground Pool
- Open Floorplan
- Reed Elementary Rated A+
- 2.91 Acre Lot
- Deck
About This Home
As of January 2021Live where you love, love where you live situated on a manicured 2.9 acres tucked away at the end of a coveted tree-lined private lane centrally located in the heart of Ladue! This is a rare opportunity to own a stunning 12 yr old 5 bed 7 bath Bob Berkley built appointed with all the amenities in a thoughtfully designed sophisticated home. The Great Room overlooking the grounds greets you as you enter the home. Recently painted, updated and enhanced by the seller in calming gray tones, pristine hardwood floors thru-out, and a smartly redesigned sleek chef's kitchen w/SS appliances, 3 dishwashers, new center island, dining banquette, stone countertops, backsplash, pot filler, and wet bar add a contemporary flavor. The adjacent comfortable family room overlooks the grounds & additional outdoor living area w/ fireplace, hot tub and saltwater pool. The lower level completes this oasis with media room, comfy leather chairs, an exercise room, a full bath and a recreation room with wet bar.
Home Details
Home Type
- Single Family
Est. Annual Taxes
- $25,057
Year Built
- Built in 2008
Lot Details
- 2.91 Acre Lot
- Lot Dimensions are 381x562
- Partially Fenced Property
- Level Lot
- Sprinkler System
- Wooded Lot
- Backs to Trees or Woods
Parking
- 4 Car Attached Garage
- Side or Rear Entrance to Parking
- Garage Door Opener
- Circular Driveway
- Additional Parking
Home Design
- Brick or Stone Mason
- Poured Concrete
Interior Spaces
- 2-Story Property
- Open Floorplan
- Wet Bar
- Central Vacuum
- Built In Speakers
- Historic or Period Millwork
- Ceiling height between 10 to 12 feet
- Ceiling Fan
- Fireplace in Hearth Room
- Fireplace Features Masonry
- Gas Fireplace
- Insulated Windows
- Window Treatments
- Bay Window
- Pocket Doors
- French Doors
- Panel Doors
- Center Hall Plan
- Mud Room
- Great Room with Fireplace
- 5 Fireplaces
- Formal Dining Room
- Home Theater
- Den
- Library
- Lower Floor Utility Room
- Laundry on main level
- Wood Flooring
Kitchen
- Hearth Room
- Eat-In Kitchen
- Breakfast Bar
- Butlers Pantry
- Built-In Oven
- Gas Cooktop
- Dishwasher
- Wine Cooler
- Stainless Steel Appliances
- Kitchen Island
- Solid Surface Countertops
- Built-In or Custom Kitchen Cabinets
Bedrooms and Bathrooms
- 5 Bedrooms | 1 Primary Bedroom on Main
- Fireplace in Primary Bedroom Retreat
- Walk-In Closet
- Dual Vanity Sinks in Primary Bathroom
- Whirlpool Tub and Separate Shower in Primary Bathroom
Basement
- Basement Fills Entire Space Under The House
- 9 Foot Basement Ceiling Height
- Sump Pump
- Finished Basement Bathroom
- Basement Storage
- Basement Window Egress
Home Security
- Security System Owned
- Storm Windows
- Fire and Smoke Detector
Accessible Home Design
- Doors with lever handles
- Accessible Pathway
- Accessible Parking
Pool
- In Ground Pool
- Spa
Outdoor Features
- Balcony
- Deck
- Covered patio or porch
- Outdoor Fireplace
- Shed
Location
- Property is near public transit
Schools
- Reed Elem. Elementary School
- Ladue Middle School
- Ladue Horton Watkins High School
Utilities
- Forced Air Zoned Heating and Cooling System
- Heating System Uses Gas
- Underground Utilities
- High-Efficiency Water Heater
- Gas Water Heater
- High Speed Internet
Listing and Financial Details
- Assessor Parcel Number 20L-44-0023
Community Details
Overview
- Built by Bob Berkley
Recreation
- Recreational Area
Ownership History
Purchase Details
Home Financials for this Owner
Home Financials are based on the most recent Mortgage that was taken out on this home.Purchase Details
Home Financials for this Owner
Home Financials are based on the most recent Mortgage that was taken out on this home.Purchase Details
Home Financials for this Owner
Home Financials are based on the most recent Mortgage that was taken out on this home.Purchase Details
Purchase Details
Home Financials for this Owner
Home Financials are based on the most recent Mortgage that was taken out on this home.Purchase Details
Home Financials for this Owner
Home Financials are based on the most recent Mortgage that was taken out on this home.Purchase Details
Purchase Details
Home Financials for this Owner
Home Financials are based on the most recent Mortgage that was taken out on this home.Purchase Details
Home Financials for this Owner
Home Financials are based on the most recent Mortgage that was taken out on this home.Purchase Details
Home Financials for this Owner
Home Financials are based on the most recent Mortgage that was taken out on this home.Similar Homes in Saint Louis, MO
Home Values in the Area
Average Home Value in this Area
Purchase History
| Date | Buyer | Sale Price | Title Company |
|---|---|---|---|
| Haines William F | $1,790,000 | Title Partners Agency Llc | |
| Grannum Clive | $1,610,000 | Clear Title Group | |
| Gould Christopher K | $1,475,000 | Investors Title Co Clayton | |
| The Grsw Stewart Real Estate Trust | -- | Investors Title Co Clayton | |
| Maclin Mike | $830,000 | Freedom Title | |
| Butler Duane | $728,500 | None Available | |
| Homecomings Financial Network Inc | $850,000 | None Available | |
| Stallings William S | -- | Integrity Land Title Co Inc | |
| Stalling William | $738,000 | -- | |
| Stalling William | -- | -- | |
| Power & Magic Partnership | -- | -- |
Mortgage History
| Date | Status | Borrower | Loan Amount |
|---|---|---|---|
| Previous Owner | Haines William F | $1,432,000 | |
| Previous Owner | Grannum Clive | $450,000 | |
| Previous Owner | Gould Christopher K | $1,000,000 | |
| Previous Owner | Gould Amy J | $75,000 | |
| Previous Owner | Gould Christopher K | $1,180,000 | |
| Previous Owner | Butler Duane | $85,000 | |
| Previous Owner | Yvette | $1,520,000 | |
| Previous Owner | Maclin Mike | $664,000 | |
| Previous Owner | Alexander Emily | $166,000 | |
| Previous Owner | Butler Duane | $655,650 | |
| Previous Owner | Stallings William S | $1,241,000 | |
| Previous Owner | Stalling William | $590,400 | |
| Previous Owner | Power & Magic Partnership | $750,000 | |
| Closed | Homecomings Financial Network Inc | -- |
Property History
| Date | Event | Price | Change | Sq Ft Price |
|---|---|---|---|---|
| 01/06/2021 01/06/21 | Sold | -- | -- | -- |
| 11/27/2020 11/27/20 | Pending | -- | -- | -- |
| 10/07/2020 10/07/20 | Price Changed | $1,810,000 | -2.2% | $271 / Sq Ft |
| 08/05/2020 08/05/20 | Price Changed | $1,850,000 | -2.4% | $277 / Sq Ft |
| 06/25/2020 06/25/20 | Price Changed | $1,895,000 | -2.8% | $283 / Sq Ft |
| 05/06/2020 05/06/20 | For Sale | $1,950,000 | +16.4% | $292 / Sq Ft |
| 06/30/2016 06/30/16 | Sold | -- | -- | -- |
| 04/11/2016 04/11/16 | Pending | -- | -- | -- |
| 03/08/2016 03/08/16 | For Sale | $1,675,000 | -- | $219 / Sq Ft |
Tax History Compared to Growth
Tax History
| Year | Tax Paid | Tax Assessment Tax Assessment Total Assessment is a certain percentage of the fair market value that is determined by local assessors to be the total taxable value of land and additions on the property. | Land | Improvement |
|---|---|---|---|---|
| 2023 | $25,057 | $371,980 | $132,620 | $239,360 |
| 2022 | $23,988 | $343,070 | $120,560 | $222,510 |
| 2021 | $22,818 | $343,070 | $120,560 | $222,510 |
| 2020 | $23,345 | $349,160 | $130,300 | $218,860 |
| 2019 | $23,004 | $349,160 | $130,300 | $218,860 |
| 2018 | $22,219 | $311,320 | $130,530 | $180,790 |
| 2017 | $22,124 | $311,320 | $130,530 | $180,790 |
| 2016 | $23,829 | $324,430 | $130,530 | $193,900 |
| 2015 | $22,719 | $324,430 | $130,530 | $193,900 |
| 2014 | $22,492 | $309,950 | $78,190 | $231,760 |
Agents Affiliated with this Home
-
Aurora Lane

Seller's Agent in 2021
Aurora Lane
Janet McAfee Inc.
(314) 520-5431
2 in this area
26 Total Sales
-
Marcinda Dearriba

Buyer's Agent in 2021
Marcinda Dearriba
Coldwell Banker Premier Group
(314) 780-1092
1 in this area
70 Total Sales
-
Sabrina Robb

Seller's Agent in 2016
Sabrina Robb
Compass Realty Group
(314) 283-7590
11 in this area
170 Total Sales
-
D
Seller Co-Listing Agent in 2016
David Robb
Keller Williams Realty STL
-
Diane Denny

Buyer's Agent in 2016
Diane Denny
Berkshire Hathway Home Services
(314) 602-3045
2 Total Sales
Map
Source: MARIS MLS
MLS Number: MIS20016787
APN: 20L-44-0023
- 21 Log Cabin Dr
- 42 Rolling Rock Ct
- 42 Midpark Ln
- 24 Magnolia Dr
- 24 Midpark Ln
- 25 Midpark Ln
- 15 Midpark Ln
- 910 Kent Rd
- 9722 Conway Rd
- 26 Woodcrest Dr
- 15 Daniel Rd
- 7 Wild Rose Dr
- 13 Litzsinger Ln
- 20 Picardy Ln
- 2 Lindworth Dr
- 16 Picardy Ln
- 4 Glen Forest
- 9042 Fair Oaks Crescent Ct
- 907 S Warson Rd
- 18 Woodoaks Trail
- 1314 Log Cabin Ln
- 1300 Log Cabin Ln
- 6 Rauscher Dr
- 22 Log Cabin Dr
- 8 Log Cabin Dr
- 8 Rauscher Dr
- 85 Sorrel Ln
- 1257 Log Cabin Ln
- 95 Sorrel Ln
- 1260 Log Cabin Ln
- 80 Sorrel Ln
- 15 Log Cabin Dr
- 11 Rauscher Dr
- 27 Log Cabin Dr
- 6 Log Cabin Dr
- 30 Log Cabin Dr
- 2 Vista Brook Ln
- 12 Rauscher Dr
- 76 Rolling Rock Ln
- 24 Log Cabin Dr
