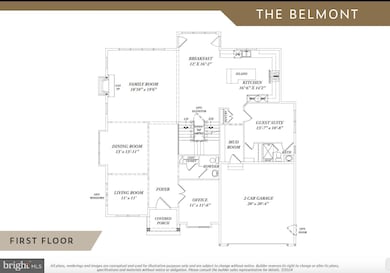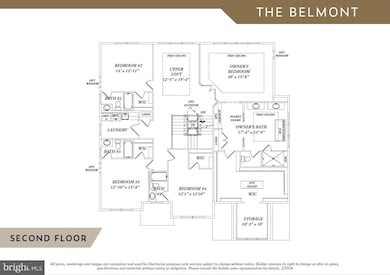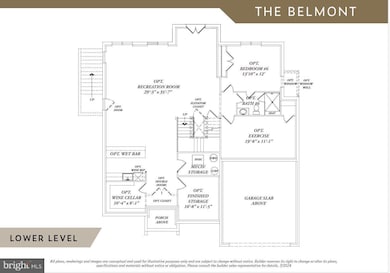1314 Macbeth St McLean, VA 22102
Estimated payment $15,850/month
Highlights
- New Construction
- Gourmet Kitchen
- Deck
- Spring Hill Elementary School Rated A
- Open Floorplan
- Recreation Room
About This Home
***April 2026 DELIVERY***This brand-new luxury home offers a perfect blend of timeless elegance and modern comfort. The stately exterior facade makes a lasting impression, while the spacious 6,840 sq. ft. floor plan is designed for seamless flow and functionality. With 6 bedrooms and 6.5 baths, this home caters to both entertaining and everyday living. The chef-inspired kitchen, positioned across from the family room, provides the ideal space for hosting, while the formal dining and living rooms add a touch of sophistication. A front office space allows for productivity, and the first-floor guest suite with a full bath offers ultimate convenience. Soaring 10 ft. ceilings on the main level enhance the open, airy feel of the home. Upstairs, a private owner’s suite features a luxurious bath and spacious walk-in closet, accompanied by three additional bedrooms, each with their own bath. The lower level offers even more possibilities, with a recreation room, exercise space, and an optional fifth bedroom with a full bath. A 2-car garage adds practicality, while an exclusive visit to the Design Center allows buyers to customize finishes and create their dream home. This exceptional residence truly sets a new standard for luxury living.***List price subject to change based on builder's change order*** *front elevation and interiors used from previous listing* New photos coming soon.
Listing Agent
(703) 378-8810 donnysamson@samsonproperties.net Samson Properties Brokerage Phone: 7033788810 License #0225229022 Listed on: 08/13/2025

Home Details
Home Type
- Single Family
Est. Annual Taxes
- $14,561
Year Built
- Built in 2026 | New Construction
Lot Details
- 0.4 Acre Lot
- Back Yard
- Property is in excellent condition
- Property is zoned 120
Parking
- 2 Car Attached Garage
- Oversized Parking
- Front Facing Garage
- Garage Door Opener
Home Design
- Transitional Architecture
- Architectural Shingle Roof
- Stone Siding
- Passive Radon Mitigation
- Concrete Perimeter Foundation
- HardiePlank Type
Interior Spaces
- Property has 3 Levels
- Open Floorplan
- Wet Bar
- Crown Molding
- Ceiling height of 9 feet or more
- Recessed Lighting
- Gas Fireplace
- Low Emissivity Windows
- Double Hung Windows
- Window Screens
- Mud Room
- Entrance Foyer
- Family Room Off Kitchen
- Formal Dining Room
- Home Office
- Recreation Room
- Screened Porch
- Home Gym
- Finished Basement
- Walk-Out Basement
Kitchen
- Gourmet Kitchen
- Breakfast Area or Nook
- Butlers Pantry
- Built-In Double Oven
- Cooktop
- Built-In Microwave
- Ice Maker
- Dishwasher
- Kitchen Island
- Upgraded Countertops
Flooring
- Wood
- Carpet
- Ceramic Tile
Bedrooms and Bathrooms
- En-Suite Bathroom
- Walk-In Closet
- Soaking Tub
Laundry
- Laundry Room
- Laundry on upper level
Outdoor Features
- Deck
- Screened Patio
Schools
- Spring Hill Elementary School
- Cooper Middle School
- Langley High School
Utilities
- Humidifier
- Multiple cooling system units
- 90% Forced Air Heating and Cooling System
- Heating System Uses Natural Gas
- Vented Exhaust Fan
- Programmable Thermostat
- 60 Gallon+ Natural Gas Water Heater
Community Details
- No Home Owners Association
- Built by SEKAS HOMES/CHURCH STREET CONSTRUCTION LLC
- Belmont
Listing and Financial Details
- Coming Soon on 4/3/26
- Tax Lot 314
- Assessor Parcel Number 0292 03 0314
Map
Home Values in the Area
Average Home Value in this Area
Tax History
| Year | Tax Paid | Tax Assessment Tax Assessment Total Assessment is a certain percentage of the fair market value that is determined by local assessors to be the total taxable value of land and additions on the property. | Land | Improvement |
|---|---|---|---|---|
| 2025 | $7,438 | $1,235,000 | $564,000 | $671,000 |
| 2024 | $1,940 | $1,094,880 | $564,000 | $530,880 |
| 2023 | $11,840 | $1,028,260 | $557,000 | $471,260 |
| 2022 | $11,367 | $994,070 | $557,000 | $437,070 |
| 2021 | $0 | $886,340 | $489,000 | $397,340 |
| 2020 | $11,489 | $863,850 | $489,000 | $374,850 |
| 2019 | $11,391 | $856,500 | $489,000 | $367,500 |
| 2018 | $11,391 | $856,500 | $489,000 | $367,500 |
| 2017 | $0 | $797,820 | $489,000 | $308,820 |
| 2016 | -- | $797,820 | $489,000 | $308,820 |
| 2015 | -- | $814,070 | $489,000 | $325,070 |
| 2014 | -- | $798,590 | $489,000 | $309,590 |
Purchase History
| Date | Type | Sale Price | Title Company |
|---|---|---|---|
| Deed | $1,250,000 | Commonwealth Land Title | |
| Deed | -- | None Listed On Document | |
| Deed | $39,000 | -- |
Mortgage History
| Date | Status | Loan Amount | Loan Type |
|---|---|---|---|
| Open | $1,827,500 | Credit Line Revolving |
Source: Bright MLS
MLS Number: VAFX2258742
APN: 0292-03-0314
- 8011 Lewinsville Rd
- 8023 Lewinsville Rd
- 7925 Falstaff Rd
- 1400 Gower Ct
- 1109 Old Cedar Rd
- 1501 Lincoln Way Unit 101
- 1536 Lincoln Way Unit 101
- 1538 Lincoln Way Unit 201A
- 1534 Lincoln Way Unit 202
- 1540 Lincoln Way Unit 101B
- 8342 Odricks Ln
- 1517 Lincoln Way Unit 304
- 1517 Lincoln Way Unit 204
- 8220 Crestwood Heights Dr Unit 1410
- 8220 Crestwood Heights Dr Unit 315
- 8220 Crestwood Heights Dr Unit 418
- 8220 Crestwood Heights Dr Unit 712
- 8220 Crestwood Heights Dr Unit 1215
- 8220 Crestwood Heights Dr Unit 203
- 8220 Crestwood Heights Dr Unit 1411
- 1500 Westbranch Dr
- 1504 Lincoln Way Unit 411
- 1504 Lincoln Way Unit 116
- 1504 Lincoln Way Unit 108
- 1504 Lincoln Way Unit 316
- 8210 Crestwood Heights Dr Unit PL FL4-ID825
- 1538 Lincoln Way Unit 102A
- 1524 Lincoln Way
- 1543 Lincoln Way Unit 201
- 8220 Crestwood Heights Dr Unit 1210
- 8220 Crestwood Heights Dr Unit 1710
- 8220 Crestwood Heights Dr Unit 1505
- 7970 Maitland St
- 8231 Crestwood Heights Dr
- 1569 Onyx Dr
- 1526 Lincoln Cir
- 1569 Onyx Dr Unit SI FL3-ID8394A
- 1569 Onyx Dr Unit SI FL2-ID8130A
- 8380 Greensboro Dr Unit 602
- 1641 International Dr Unit 418
Ask me questions while you tour the home.






