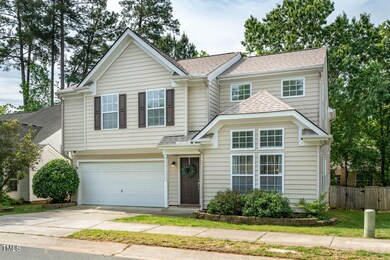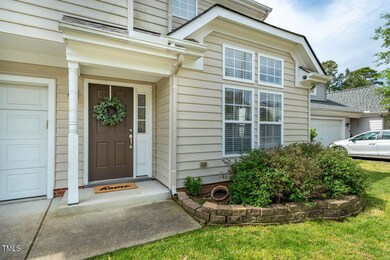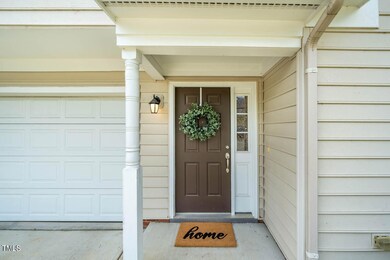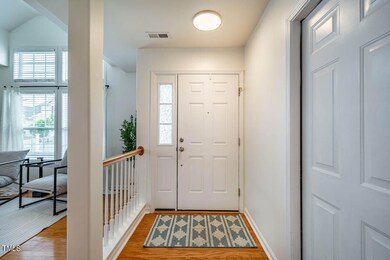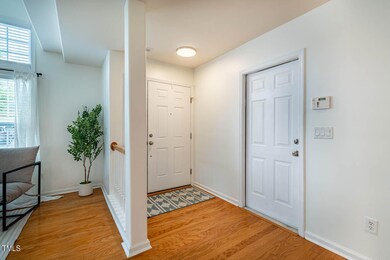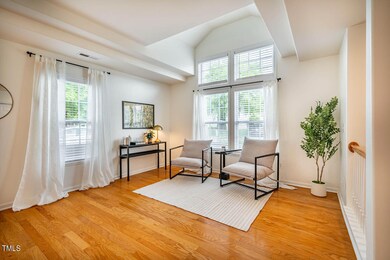
1314 Mallory Ln Durham, NC 27713
Woodcroft NeighborhoodEstimated Value: $494,000 - $522,000
Highlights
- Fireplace in Primary Bedroom
- Transitional Architecture
- High Ceiling
- Pearsontown Elementary School Rated A
- Wood Flooring
- Community Pool
About This Home
As of May 2024*Offer Deadline! 4/28 at 7pm* What a box-checker! Spacious, inviting home features abundant natural light, lofty ceilings, and plenty of living space. Enjoy both a more formal living and dining room, plus a family room next to the kitchen and breakfast nook. The primary suite has a sitting room with fireplace for cozy, cool evenings. 2 car garage. Fenced backyard, and neighborhood amenities include a pool and playground. Central location perfect for easy access to all the Triangle has to offer! New roof ('21), HVAC ('23), appliances ('24)!
Last Agent to Sell the Property
Inhabit Real Estate License #292898 Listed on: 04/25/2024
Home Details
Home Type
- Single Family
Est. Annual Taxes
- $3,151
Year Built
- Built in 2006
Lot Details
- 5,227 Sq Ft Lot
- Wood Fence
- Back Yard Fenced
HOA Fees
- $45 Monthly HOA Fees
Parking
- 2 Car Attached Garage
- 2 Open Parking Spaces
Home Design
- Transitional Architecture
- Slab Foundation
- Shingle Roof
- Vinyl Siding
Interior Spaces
- 2,240 Sq Ft Home
- 2-Story Property
- Tray Ceiling
- High Ceiling
- Ceiling Fan
- Blinds
- Entrance Foyer
- Family Room with Fireplace
- 2 Fireplaces
- Combination Dining and Living Room
- Home Office
- Scuttle Attic Hole
Kitchen
- Eat-In Kitchen
- Electric Range
- Microwave
- Dishwasher
Flooring
- Wood
- Carpet
- Ceramic Tile
Bedrooms and Bathrooms
- 3 Bedrooms
- Fireplace in Primary Bedroom
- Walk-In Closet
- Double Vanity
- Separate Shower in Primary Bathroom
- Soaking Tub
- Walk-in Shower
Laundry
- Laundry on upper level
- Dryer
- Washer
Outdoor Features
- Patio
Schools
- Pearsontown Elementary School
- Lowes Grove Middle School
- Hillside High School
Utilities
- Central Heating and Cooling System
- Water Heater
Listing and Financial Details
- Assessor Parcel Number 197829
Community Details
Overview
- Auburn Owners Association, Phone Number (919) 459-1860
- Auburn Subdivision
Recreation
- Community Playground
- Community Pool
Ownership History
Purchase Details
Home Financials for this Owner
Home Financials are based on the most recent Mortgage that was taken out on this home.Purchase Details
Home Financials for this Owner
Home Financials are based on the most recent Mortgage that was taken out on this home.Purchase Details
Purchase Details
Similar Homes in Durham, NC
Home Values in the Area
Average Home Value in this Area
Purchase History
| Date | Buyer | Sale Price | Title Company |
|---|---|---|---|
| Feng David | $518,000 | None Listed On Document | |
| Cohee Dalton Cale | $883 | Lockamy Law Firm Pa | |
| Racley Mary S | $237,000 | None Available | |
| Bascone Anthony J | $223,500 | None Available |
Mortgage History
| Date | Status | Borrower | Loan Amount |
|---|---|---|---|
| Open | Feng David | $362,600 | |
| Previous Owner | Cohee Dalton Cale | $419,425 | |
| Previous Owner | Bascone Anthony J | $183,200 |
Property History
| Date | Event | Price | Change | Sq Ft Price |
|---|---|---|---|---|
| 05/24/2024 05/24/24 | Sold | $518,000 | +9.1% | $231 / Sq Ft |
| 04/28/2024 04/28/24 | Pending | -- | -- | -- |
| 04/25/2024 04/25/24 | For Sale | $475,000 | +7.6% | $212 / Sq Ft |
| 12/14/2023 12/14/23 | Off Market | $441,500 | -- | -- |
| 01/27/2022 01/27/22 | Sold | $441,500 | +2.4% | $208 / Sq Ft |
| 12/21/2021 12/21/21 | Pending | -- | -- | -- |
| 12/17/2021 12/17/21 | For Sale | $431,000 | -- | $203 / Sq Ft |
Tax History Compared to Growth
Tax History
| Year | Tax Paid | Tax Assessment Tax Assessment Total Assessment is a certain percentage of the fair market value that is determined by local assessors to be the total taxable value of land and additions on the property. | Land | Improvement |
|---|---|---|---|---|
| 2024 | $3,636 | $260,696 | $50,265 | $210,431 |
| 2023 | $3,415 | $260,696 | $50,265 | $210,431 |
| 2022 | $3,337 | $260,696 | $50,265 | $210,431 |
| 2021 | $3,321 | $260,696 | $50,265 | $210,431 |
| 2020 | $3,243 | $260,696 | $50,265 | $210,431 |
| 2019 | $3,243 | $260,696 | $50,265 | $210,431 |
| 2018 | $3,154 | $232,534 | $46,302 | $186,232 |
| 2017 | $3,131 | $232,534 | $46,302 | $186,232 |
| 2016 | $3,026 | $232,534 | $46,302 | $186,232 |
| 2015 | $3,304 | $238,661 | $39,566 | $199,095 |
| 2014 | $3,304 | $238,661 | $39,566 | $199,095 |
Agents Affiliated with this Home
-
Katie Dinsmore

Seller's Agent in 2024
Katie Dinsmore
Inhabit Real Estate
(919) 213-7714
11 in this area
80 Total Sales
-
Jamie Bey

Buyer's Agent in 2024
Jamie Bey
Inhabit Real Estate
(984) 244-1121
2 in this area
29 Total Sales
-
Carmen Jarmon

Seller's Agent in 2022
Carmen Jarmon
Fathom Realty NC, LLC
(919) 491-7234
2 in this area
8 Total Sales
Map
Source: Doorify MLS
MLS Number: 10025397
APN: 197829
- 1408 Fairmont St
- 211 Whitney Ln
- 6 Newgate Ct
- 1238 Exchange Place
- 1208 Copper Creek Dr
- 101 Whitney Ln
- 1017 Red Hat Ln
- 1003 Crimson Dr Unit 2
- 1129 Kudzu St
- 5829 Sandstone Dr
- 1122 Vermillion Dr
- 1022 Flagler St
- 808 Antoine Dr Unit Lot 10
- 809 Antoine Dr Unit Lot 3
- 1003 Canary Pepper Dr
- 816 Antoine Dr Unit Lot 9
- 824 Antoine Dr Unit Lot 8
- 1048 Flagler St
- 1011 Canary Pepper Dr
- 817 Antoine Dr Unit Lot 5
- 1314 Mallory Ln
- 1312 Mallory Ln
- 1316 Mallory Ln
- 319 Whitney Ln
- 1318 Mallory Ln
- 1310 Mallory Ln
- 321 Whitney Ln
- 317 Whitney Ln
- 1313 Mallory Ln
- 1315 Mallory Ln
- 1311 Mallory Ln
- 1320 Mallory Ln
- 1308 Mallory Ln
- 323 Whitney Ln
- 315 Whitney Ln
- 1309 Mallory Ln
- 1322 Mallory Ln
- 1306 Mallory Ln
- 9 Drye Ln
- 313 Whitney Ln

