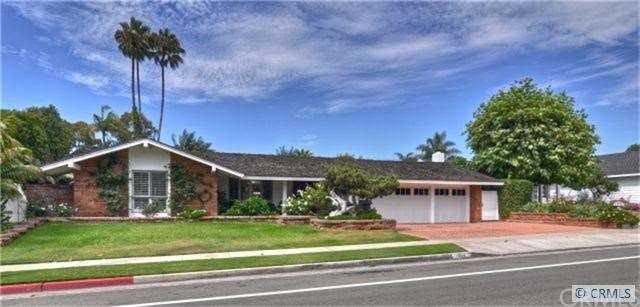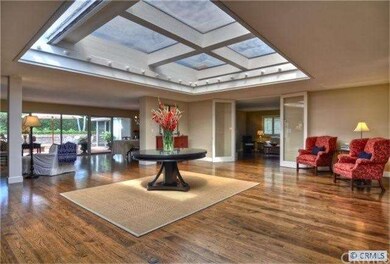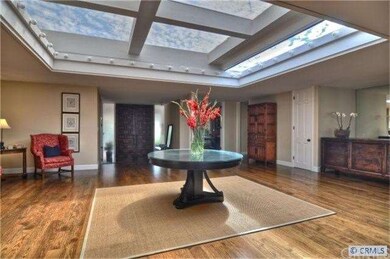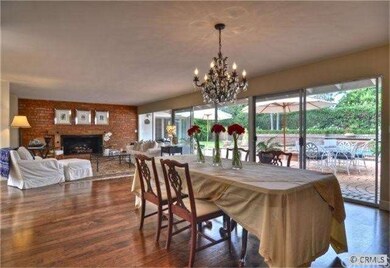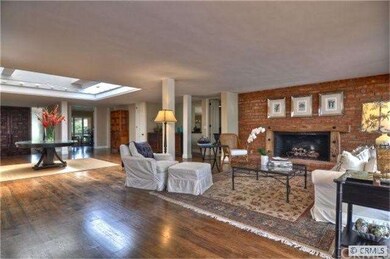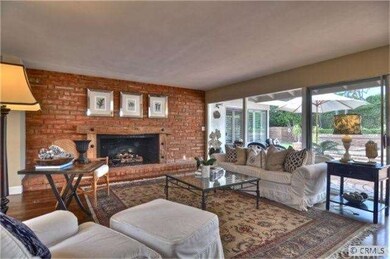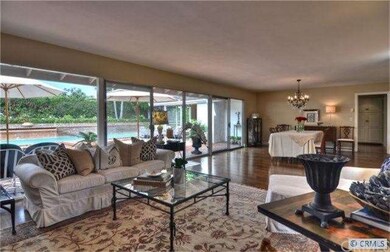
1314 Mariners Dr Newport Beach, CA 92660
Mariners NeighborhoodHighlights
- In Ground Pool
- Primary Bedroom Suite
- Open Floorplan
- Mariners Elementary School Rated A
- All Bedrooms Downstairs
- Traditional Architecture
About This Home
As of November 2017Enter this dramatic Ivan Wells designed home through 9' double doors to its spacious entertainment area flooded with natural light from the 15'x12' retractable roof, high ceilings and wall of glass opening out to the lovely private back yard with heated pool and spa. This remodeled four bedroom(one currently used as an office) and four and a half bath single level family home encompasses almost 3800sf of living space on an over 10,000sf lot. The charming galley style gourmet kitchen with its stainless steel Viking appliances, farm sink, and Calcutta marble countertops opens out to a breakfast room looking out to the pool and to the family room. Beautiful hardwood floors thoughout the living area give a warm and inviting feel to this special property. This home elicits a 'WOW' from everyone who sees it! Plus this lovely family home is in the award winning Mariners Elementary School District and is convenient to all that the 17th Street Shopping District has to offer. A true GEM!
Last Agent to Sell the Property
Pacific Sotheby's Int'l Realty License #01293218 Listed on: 08/28/2012

Home Details
Home Type
- Single Family
Est. Annual Taxes
- $29,224
Year Built
- Built in 1972 | Remodeled
Lot Details
- 10,370 Sq Ft Lot
- Lot Dimensions are 80x130
- South Facing Home
- Rectangular Lot
- Back Yard
- Property is zoned R1
Parking
- 3 Car Direct Access Garage
- Parking Available
- Front Facing Garage
- Two Garage Doors
- Garage Door Opener
- Parking Lot
Home Design
- Traditional Architecture
- Brick Exterior Construction
- Block Foundation
- Slab Foundation
- Fire Rated Drywall
- Shake Roof
- Wood Roof
- Stucco
Interior Spaces
- 3,787 Sq Ft Home
- Open Floorplan
- Built-In Features
- Skylights
- Wood Burning Fireplace
- Fireplace Features Masonry
- Electric Fireplace
- Gas Fireplace
- Shutters
- Window Screens
- Double Door Entry
- Sliding Doors
- Great Room
- Separate Family Room
- Den
- Pool Views
- Fire and Smoke Detector
- Attic
Kitchen
- Galley Kitchen
- Breakfast Area or Nook
- Double Oven
- Gas Oven or Range
- Indoor Grill
- Cooktop with Range Hood
- Warming Drawer
- Freezer
- Dishwasher
- Disposal
Flooring
- Wood
- Carpet
Bedrooms and Bathrooms
- 4 Bedrooms
- All Bedrooms Down
- Primary Bedroom Suite
Laundry
- Laundry Room
- 220 Volts In Laundry
Pool
- In Ground Pool
- Heated Spa
- In Ground Spa
- Gas Heated Pool
- Gunite Pool
- Waterfall Pool Feature
Utilities
- Radiant Heating System
- 220 Volts in Kitchen
- Sewer Paid
Additional Features
- Ramp on the main level
- Patio
Community Details
- Built by Ivan Wells
Listing and Financial Details
- Tax Lot 18
- Tax Tract Number 4981
- Assessor Parcel Number 11761314
Ownership History
Purchase Details
Home Financials for this Owner
Home Financials are based on the most recent Mortgage that was taken out on this home.Purchase Details
Home Financials for this Owner
Home Financials are based on the most recent Mortgage that was taken out on this home.Similar Homes in the area
Home Values in the Area
Average Home Value in this Area
Purchase History
| Date | Type | Sale Price | Title Company |
|---|---|---|---|
| Grant Deed | $2,456,500 | North American Title Co | |
| Grant Deed | $1,700,000 | Lawyers Title |
Mortgage History
| Date | Status | Loan Amount | Loan Type |
|---|---|---|---|
| Previous Owner | $303,000 | Credit Line Revolving | |
| Previous Owner | $1,360,000 | New Conventional | |
| Previous Owner | $150,000 | Credit Line Revolving | |
| Previous Owner | $670,000 | Unknown | |
| Previous Owner | $670,000 | Unknown | |
| Previous Owner | $150,000 | Credit Line Revolving | |
| Previous Owner | $100,000 | Credit Line Revolving | |
| Previous Owner | $75,000 | Credit Line Revolving |
Property History
| Date | Event | Price | Change | Sq Ft Price |
|---|---|---|---|---|
| 11/21/2017 11/21/17 | Sold | $2,456,250 | -7.3% | $645 / Sq Ft |
| 10/23/2017 10/23/17 | Pending | -- | -- | -- |
| 09/07/2017 09/07/17 | Price Changed | $2,649,000 | -3.6% | $696 / Sq Ft |
| 07/28/2017 07/28/17 | For Sale | $2,749,000 | +11.9% | $722 / Sq Ft |
| 07/12/2017 07/12/17 | Off Market | $2,456,250 | -- | -- |
| 05/31/2017 05/31/17 | For Sale | $2,749,000 | +61.7% | $722 / Sq Ft |
| 10/29/2012 10/29/12 | Sold | $1,700,000 | -2.8% | $449 / Sq Ft |
| 09/13/2012 09/13/12 | Pending | -- | -- | -- |
| 08/28/2012 08/28/12 | For Sale | $1,749,000 | -- | $462 / Sq Ft |
Tax History Compared to Growth
Tax History
| Year | Tax Paid | Tax Assessment Tax Assessment Total Assessment is a certain percentage of the fair market value that is determined by local assessors to be the total taxable value of land and additions on the property. | Land | Improvement |
|---|---|---|---|---|
| 2024 | $29,224 | $2,739,991 | $2,420,523 | $319,468 |
| 2023 | $28,540 | $2,686,266 | $2,373,062 | $313,204 |
| 2022 | $28,068 | $2,633,595 | $2,326,532 | $307,063 |
| 2021 | $27,530 | $2,581,956 | $2,280,913 | $301,043 |
| 2020 | $27,266 | $2,555,482 | $2,257,525 | $297,957 |
| 2019 | $26,700 | $2,505,375 | $2,213,260 | $292,115 |
| 2018 | $26,167 | $2,456,250 | $2,169,862 | $286,388 |
| 2017 | $19,268 | $1,803,769 | $1,506,388 | $297,381 |
| 2016 | $18,834 | $1,768,401 | $1,476,851 | $291,550 |
| 2015 | $18,656 | $1,741,838 | $1,454,667 | $287,171 |
| 2014 | $18,215 | $1,707,718 | $1,426,172 | $281,546 |
Agents Affiliated with this Home
-

Seller's Agent in 2017
Tim Carr
Pacific Sotheby's Int'l Realty
(949) 230-8454
24 in this area
158 Total Sales
-

Seller Co-Listing Agent in 2017
Melissa Barnes
Compass
(949) 633-1896
1 in this area
47 Total Sales
-

Buyer's Agent in 2017
Chizuko Higuchi
First Team Real Estate
(562) 596-9911
26 Total Sales
-
R
Seller's Agent in 2012
Robin Chesnie
Pacific Sotheby's Int'l Realty
(949) 698-1920
7 Total Sales
-

Buyer's Agent in 2012
Marianne Nahin
The Nahin Group
(714) 269-7851
8 in this area
37 Total Sales
Map
Source: California Regional Multiple Listing Service (CRMLS)
MLS Number: U12003415
APN: 117-613-14
- 1542 Galaxy Dr
- 1650 Galaxy Dr
- 1801 Beryl Ln
- 807 Aldebaran Cir
- 1530 Anita Ln
- 1751 Candlestick Ln
- 1500 Lincoln Ln
- 1512 Sylvia Ln
- 2045 Commodore Rd
- 1921 Windward Ln
- 1235 Santiago Dr
- 1230 Santiago Dr
- 1336 Galaxy Dr
- 1700 Irvine Ave
- 1901 Mariners Dr
- 1915 Mariners Dr
- 2100 Windward Ln
- 1936 Galaxy Dr
- 1212 Dover Dr
- 1951 Aliso Ave
