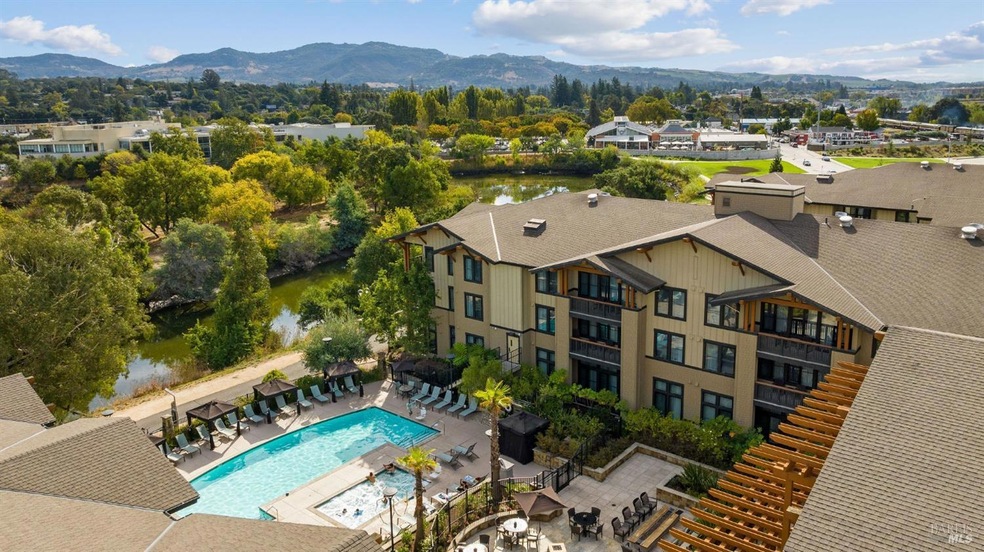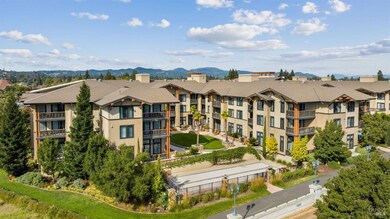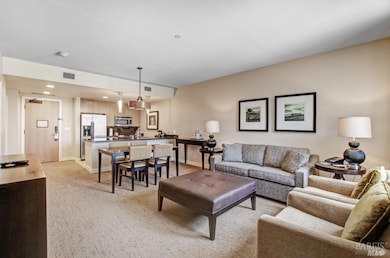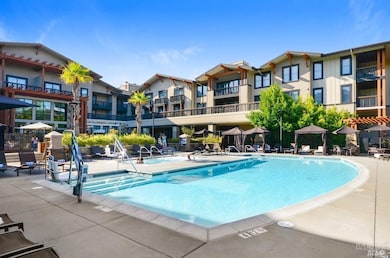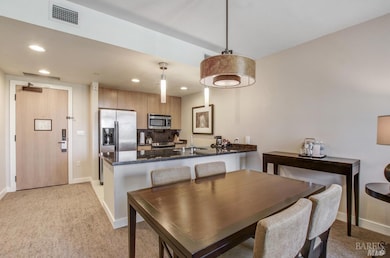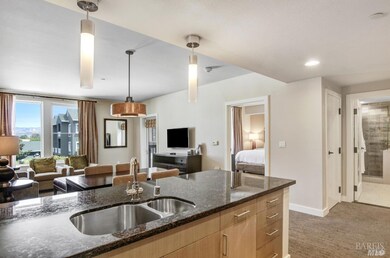1314 Mckinstry St Unit 2083 Napa, CA 94559
Downtown Napa NeighborhoodEstimated payment $5,092/month
Highlights
- Valet Parking
- Craftsman Architecture
- Living Room with Attached Deck
- Fitness Center
- View of Hills
- 1-minute walk to Oxbow Commons
About This Home
Better than a vacation home in the Napa Valley: A private hotel suite in the heart of downtown. Large 1 bedroom 1 bath unit with full kitchen and balcony. 56 days of owner occupancy allowed every year as per City agreement. Come visit the Valley, enjoy your stay in the premium Westin Verasa and when you leave, the unit is back as part of the hotel room inventory, making you money. Extremely rare opportunity since Napa rentals have to be 30 days minimum. This is one-f-a-kind: only 45 of the the 160 units in the hotel are owned by individuals and they rarely come up for sale. Several years there were none for sale. The amenities include two restaurants, the Bank and the Michelin rated La Toque. There are meeting facilities, a bocce court, a salt water pool and spa, gym, plus access to the River Trail right behind the property. Walk or bike along the trail which runs along the peaceful Napa River, or stroll to the very active hub of good food and wine, The Famous Oxbow District. Fresh bread, charcuterie, oysters, fruits, food... Enjoy Napa to the fullest knowing that you do not have to worry what happens to your place when you leave. No worry about finding renters, finding cleaning crews, scheduling maintenance appointments etc. Laundry room on the second floor.
Property Details
Home Type
- Condominium
Est. Annual Taxes
- $7,602
Year Built
- Built in 2008
Lot Details
- Security Fence
- Landscaped
HOA Fees
- $947 Monthly HOA Fees
Parking
- 1 Car Garage
- Enclosed Parking
- Front Facing Garage
- Guest Parking
Property Views
- Hills
- Park or Greenbelt
Home Design
- Craftsman Architecture
- Contemporary Architecture
Interior Spaces
- 723 Sq Ft Home
- 1-Story Property
- Great Room
- Living Room with Attached Deck
- Combination Dining and Living Room
Kitchen
- Free-Standing Electric Range
- Range Hood
- Microwave
- Dishwasher
- Kitchen Island
- Granite Countertops
- Disposal
Flooring
- Carpet
- Tile
Bedrooms and Bathrooms
- 1 Bedroom
- Bathroom on Main Level
- 1 Full Bathroom
Home Security
Outdoor Features
- Saltwater Pool
- Balcony
Utilities
- Ductless Heating Or Cooling System
Listing and Financial Details
- Assessor Parcel Number 044-550-025-000
Community Details
Overview
- Association fees include cable TV, common areas, earthquake insurance, insurance on structure, maintenance exterior, ground maintenance, management, pool, roof, sewer, trash, water
- 160 Units
- The Verasa Condominium Owners Association, Phone Number (760) 934-8889
- Low-Rise Condominium
Amenities
- Valet Parking
- Coin Laundry
Recreation
- Fitness Center
- Community Pool
- Community Spa
Security
- Carbon Monoxide Detectors
- Fire and Smoke Detector
Map
Home Values in the Area
Average Home Value in this Area
Tax History
| Year | Tax Paid | Tax Assessment Tax Assessment Total Assessment is a certain percentage of the fair market value that is determined by local assessors to be the total taxable value of land and additions on the property. | Land | Improvement |
|---|---|---|---|---|
| 2024 | $7,602 | $623,309 | $189,373 | $433,936 |
| 2023 | $7,602 | $580,000 | $232,000 | $348,000 |
| 2022 | $6,821 | $545,500 | $218,000 | $327,500 |
| 2021 | $6,317 | $496,000 | $155,000 | $341,000 |
| 2020 | $6,228 | $485,000 | $140,000 | $345,000 |
| 2019 | $6,205 | $485,000 | $140,000 | $345,000 |
| 2018 | $7,078 | $559,906 | $169,764 | $390,142 |
| 2017 | $5,934 | $461,000 | $140,000 | $321,000 |
| 2016 | $5,567 | $431,000 | $132,000 | $299,000 |
| 2015 | $4,503 | $361,000 | $110,000 | $251,000 |
| 2014 | $3,121 | $235,700 | $94,500 | $141,200 |
Property History
| Date | Event | Price | Change | Sq Ft Price |
|---|---|---|---|---|
| 04/19/2025 04/19/25 | For Sale | $659,000 | -- | $911 / Sq Ft |
Purchase History
| Date | Type | Sale Price | Title Company |
|---|---|---|---|
| Grant Deed | $657,000 | Napa Land Title Company |
Mortgage History
| Date | Status | Loan Amount | Loan Type |
|---|---|---|---|
| Open | $504,295 | Purchase Money Mortgage |
Source: Bay Area Real Estate Information Services (BAREIS)
MLS Number: 325034961
APN: 044-550-025
- 1314 Mckinstry St Unit 2008
- 918 Napa St
- 903 Vallejo St
- 1543 Main St
- 225 Berna Ave
- 943 Juarez St
- 747 3rd St Unit A + B
- 643 3rd St
- 1821 Main St
- 726 4th St
- 1423 Seminary St
- 1008 Evans Ave
- 1145 Eggleston St
- 1415 Earl St
- 1072 Raymond Ave
- 1415 East Ave
- 1133 Seminary St
- 1532 Jefferson St
- 203 E 1st St
- 206 E Spring St
- 1542 Main St Unit A
- 1 Winding Way
- 1038 Juarez St
- 1441 Brown St Unit 1441 Brown St.
- 1445 Brown St Unit 1445 Brown St
- 1153 Eggleston St
- 1151 Warren St
- 700 Stonehouse Dr
- 727 Central Ave
- 1624 3rd St
- 745 Central Ave Unit 9
- 10 Alexnoel Ct
- 1050 Central Ave Unit 1
- 1652 E St Unit A
- 742 Jacob Ct
- 1225-1255 Walnut St
- 1006 Little St Unit A
- 1006 Little St
- 791 Vista Tulocay Ln
- 873 Saratoga Dr
