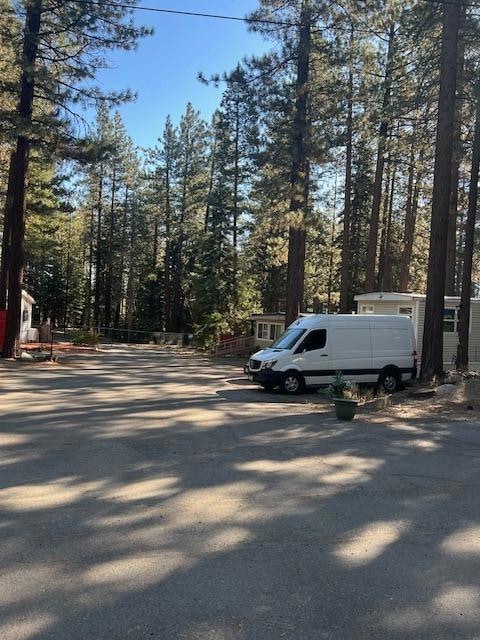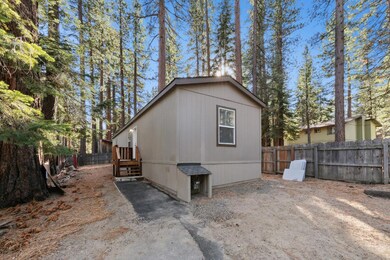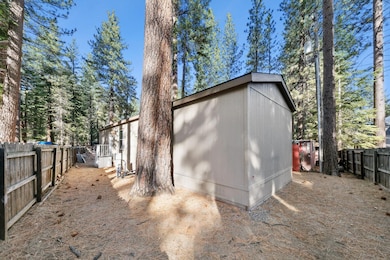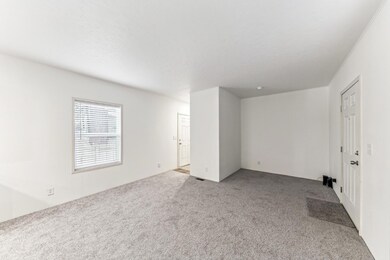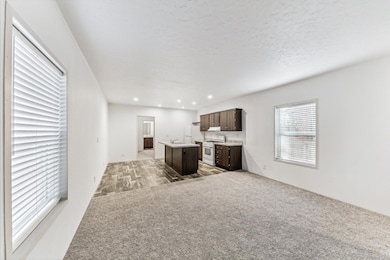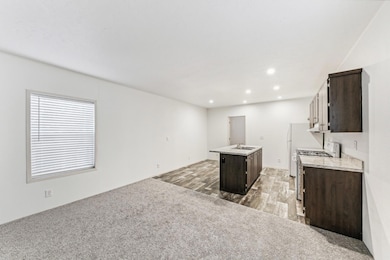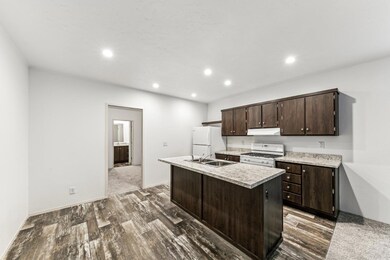
1314 Melba Dr Unit 4 South Lake Tahoe, CA 96150
Estimated payment $1,079/month
Highlights
- New Construction
- Breakfast Area or Nook
- Bathtub
- 0.98 Acre Lot
- Family Room Off Kitchen
- Laundry Room
About This Home
A beautiful brand new two master Bedrooms and two full Bathrooms Mobile Home Located in South Lake Tahoe near Barton Hospital and the Y. This is a single wide home in a small 8 space Mobile home park surrounded by large Jefferson Pine trees in a quite boutique park. Centrally located within shopping, restaurants and all essential services in a Peaceful environment. Public water, sewer, gas ECT. The seller may carry the first loan with 35% down payment at 7% for up to 10 years.
Property Details
Home Type
- Manufactured Home
Year Built
- Built in 2023 | New Construction
Lot Details
- 0.98 Acre Lot
- Lot Dimensions are 15 x 65
- Northeast Facing Home
Parking
- Assigned Parking
Home Design
- Block Foundation
- Composition Roof
- Vinyl Siding
Interior Spaces
- 42,925 Sq Ft Home
- Family Room Off Kitchen
Kitchen
- Breakfast Area or Nook
- Kitchen Island
Flooring
- Carpet
- Laminate
Bedrooms and Bathrooms
- 2 Bedrooms
- 2 Full Bathrooms
- Bathtub
Laundry
- Laundry Room
- 220 Volts In Laundry
- Gas Dryer Hookup
Home Security
- Carbon Monoxide Detectors
- Fire and Smoke Detector
Mobile Home
- Mobile Home Make is Champion
- Manufactured Home
Utilities
- No Cooling
- Central Heating
- Heating System Uses Natural Gas
- 220 Volts in Kitchen
- Natural Gas Connected
- Cable TV Available
Community Details
- Two Masters
- SPIVA
Listing and Financial Details
- Assessor Parcel Number 032-211-013-000
Map
Home Values in the Area
Average Home Value in this Area
Property History
| Date | Event | Price | Change | Sq Ft Price |
|---|---|---|---|---|
| 05/29/2025 05/29/25 | For Sale | $165,000 | 0.0% | $165 / Sq Ft |
| 04/04/2025 04/04/25 | Pending | -- | -- | -- |
| 02/22/2025 02/22/25 | Price Changed | $165,000 | -7.8% | $165 / Sq Ft |
| 12/16/2024 12/16/24 | For Sale | $179,000 | -- | $179 / Sq Ft |
Similar Homes in South Lake Tahoe, CA
Source: Bay Area Real Estate Information Services (BAREIS)
MLS Number: 225039236
- 1314 Melba Dr Unit 8
- 2030 E St Unit 69
- 2030 E St Unit 68
- 2030 E St Unit 67
- 2030 E St Unit 32
- 2030 E St Unit 31
- 1281 Bonanza Ave Unit 3
- 1223 Bonanza Ave Unit 7
- 1190 Emerald Bay Rd
- 1331 Emerald Bay Rd
- 1259 Dedi Ave
- 1228 Tata Ln
- 1207 Dedi Ave
- 1168 Tata Ln
- 1136 Bonanza Ave
- 8213 Meeks Bay Ave
- 1202 Margaret Ave
- 1232 Julie Ln
- 1197 Julie Ln
- 1110 Bonanza Ave
- 1821 Lake Tahoe Blvd
- 2030 15th St Unit 2026A
- 1387 Matheson Dr
- 837 Modesto Ave
- 1840 Crystal Air Dr
- 1094 Johnson Blvd
- 3344 Sandy Way Unit A
- 3695 Spruce Ave
- 3728 Primrose Rd
- 1027 Echo Rd Unit 1027
- 1037 Echo Rd Unit 3
- 145 Michelle Dr
- 165 Michelle Dr
- 167 Holly Ln
- 424 Quaking Aspen Ln Unit B
- 1442 Kimmerling Rd
- 1215 Kirkwood Meadows Dr Unit 203
- 2540 Fremont St
- 3349 S Carson St
- 1877 N Lake Blvd Unit 61
