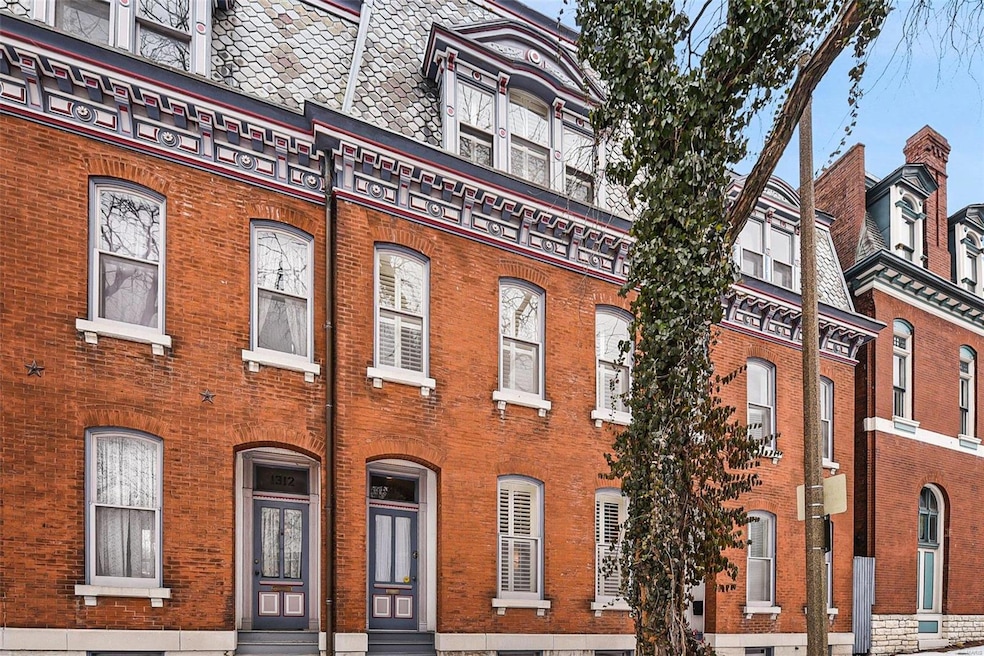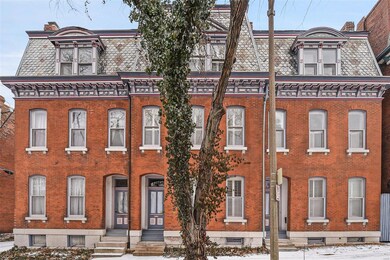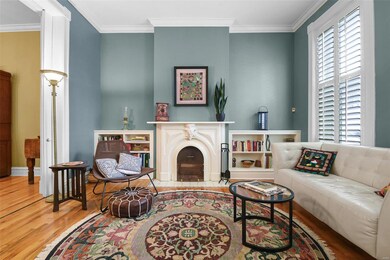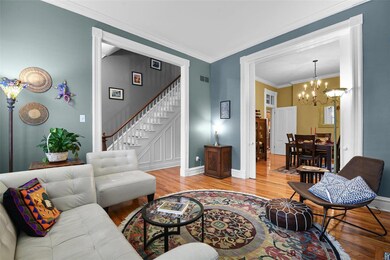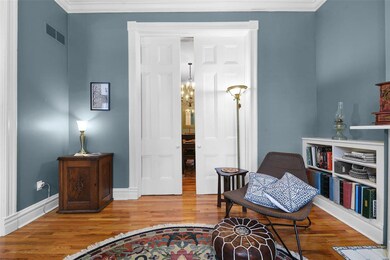
1314 Mississippi Ave Saint Louis, MO 63104
Lafayette Square NeighborhoodEstimated Value: $458,987 - $493,000
Highlights
- Primary Bedroom Suite
- Property is near public transit
- Wood Flooring
- Fireplace in Bedroom
- Rowhouse Architecture
- Solid Surface Countertops
About This Home
As of March 2022Take a step back in time into this rowhouse located in the Lafayette Square historical district. Lovingly maintained and brought into the 21st century to meet current lifestyles while maintaining historic charm with 10' ceilings, tall windows that let in natural light, hardwood floors and 2 wood burning fireplaces . Push aside the pocket doors from the living room into the separate dining room to host gatherings of family and friends. For those who love to cook the kitchen is outfitted with a gas range, plenty of countertop space and room to create your culinary masterpieces. The 2nd floor has 2 bedrooms and a full bath. The true sanctuary is the 3rd floor Primary Bedroom Suite complete with a full bath, walk-in closet, wood burning stove and reading space with built-in bookcases. In the summer, you will feel like you're in your own personal treehouse. Just steps away from Lafayette Park and many wonderful restaurants and shops. Welcome Home!
Last Agent to Sell the Property
Keller Williams Realty St. Louis License #2003026783 Listed on: 03/01/2022

Townhouse Details
Home Type
- Townhome
Est. Annual Taxes
- $4,941
Year Built
- Built in 1887
Lot Details
- 1,089 Sq Ft Lot
- Lot Dimensions are 21x54
Home Design
- Rowhouse Architecture
- Victorian Architecture
- Flat Roof Shape
- Brick or Stone Mason
- Stone Siding
Interior Spaces
- 2,056 Sq Ft Home
- 3-Story Property
- Built-in Bookshelves
- Historic or Period Millwork
- Ceiling height between 10 to 12 feet
- Ceiling Fan
- Skylights
- Wood Burning Fireplace
- Free Standing Fireplace
- Some Wood Windows
- Window Treatments
- Pocket Doors
- Living Room with Fireplace
- 3 Fireplaces
- Formal Dining Room
- Wood Flooring
Kitchen
- Eat-In Kitchen
- Gas Oven or Range
- Dishwasher
- Stainless Steel Appliances
- Solid Surface Countertops
- Disposal
Bedrooms and Bathrooms
- 3 Bedrooms
- Fireplace in Bedroom
- Fireplace in Primary Bedroom Retreat
- Primary Bedroom Suite
- Primary Bathroom is a Full Bathroom
- Shower Only
Unfinished Basement
- Walk-Out Basement
- Basement Fills Entire Space Under The House
- Sump Pump
Home Security
Schools
- Sigel Elem. Comm. Ed. Center Elementary School
- Long Middle Community Ed. Center
- Vashon High School
Utilities
- Forced Air Heating and Cooling System
- Heating System Uses Gas
- Gas Water Heater
Additional Features
- Patio
- Property is near public transit
Listing and Financial Details
- Assessor Parcel Number 0484-00-0254-0
Ownership History
Purchase Details
Purchase Details
Home Financials for this Owner
Home Financials are based on the most recent Mortgage that was taken out on this home.Purchase Details
Purchase Details
Home Financials for this Owner
Home Financials are based on the most recent Mortgage that was taken out on this home.Similar Homes in Saint Louis, MO
Home Values in the Area
Average Home Value in this Area
Purchase History
| Date | Buyer | Sale Price | Title Company |
|---|---|---|---|
| Grotenbreg-Pamintuan Revocable Trust | -- | None Listed On Document | |
| Grotenbreg Gijsberg | -- | Investors Title | |
| Allman Jean M | -- | None Available | |
| Allman Jean | -- | None Available |
Mortgage History
| Date | Status | Borrower | Loan Amount |
|---|---|---|---|
| Previous Owner | Grotenbreg Gijsbert | $341,600 | |
| Previous Owner | Grotenbreg Gijsberg | $341,600 | |
| Previous Owner | Allman Jean M | $180,000 | |
| Previous Owner | Allman Jean M | $245,000 | |
| Previous Owner | Allman Jean | $256,000 |
Property History
| Date | Event | Price | Change | Sq Ft Price |
|---|---|---|---|---|
| 03/30/2022 03/30/22 | Sold | -- | -- | -- |
| 03/23/2022 03/23/22 | Pending | -- | -- | -- |
| 03/01/2022 03/01/22 | For Sale | $399,500 | -- | $194 / Sq Ft |
Tax History Compared to Growth
Tax History
| Year | Tax Paid | Tax Assessment Tax Assessment Total Assessment is a certain percentage of the fair market value that is determined by local assessors to be the total taxable value of land and additions on the property. | Land | Improvement |
|---|---|---|---|---|
| 2024 | $4,941 | $61,730 | $1,480 | $60,250 |
| 2023 | $4,941 | $61,730 | $1,480 | $60,250 |
| 2022 | $4,637 | $55,760 | $1,480 | $54,280 |
| 2021 | $4,631 | $55,760 | $1,480 | $54,280 |
| 2020 | $4,596 | $55,770 | $1,480 | $54,290 |
| 2019 | $4,580 | $55,760 | $1,480 | $54,280 |
| 2018 | $3,985 | $46,990 | $1,480 | $45,510 |
| 2017 | $3,917 | $46,990 | $1,480 | $45,510 |
| 2016 | $3,590 | $42,500 | $1,480 | $41,020 |
| 2015 | $3,254 | $42,500 | $1,480 | $41,020 |
| 2014 | $3,148 | $42,500 | $1,480 | $41,020 |
| 2013 | -- | $41,130 | $1,480 | $39,650 |
Agents Affiliated with this Home
-
Irene Hasegawa

Seller's Agent in 2022
Irene Hasegawa
Keller Williams Realty St. Louis
(314) 707-5517
1 in this area
83 Total Sales
-
Scott G Gilbert

Buyer's Agent in 2022
Scott G Gilbert
Platinum Realty of St. Louis
(314) 406-3536
2 in this area
29 Total Sales
Map
Source: MARIS MLS
MLS Number: MIS22011864
APN: 0484-00-0254-0
- 1811 Rutger St
- 1906 Lasalle St
- 1537 Vail Place
- 1200 S 18th St
- 1424 S 18th St
- 1909 Lasalle St
- 1438 S 18th St
- 1201 Dolman St
- 1829 Kennett Place
- 1005 Mississippi Ave Unit A
- 1226 Dolman St
- 1225 Mackay Place
- 1221 Mackay Place
- 1212 Dolman St
- 2209 Park Ave
- 1703 Carroll St
- 1612 Mississippi Ave
- 1701 Carroll St
- 2211 Hickory St
- 1815 Lafayette Ave
- 1314 Mississippi Ave
- 1316 Mississippi Ave
- 1312 Mississippi Ave
- 4 Mississippi Alley
- 2 Mississippi Alley
- 2 Mississippi Bluffs Bblt
- 1308 Mississippi Ave
- 1306 Mississippi Ave
- 2001 Park Ave
- 1304 Mississippi Ave
- 1916 Rutger St
- 2003 Park Ave
- 1310 Mississippi Ave
- 1302 Mississippi Ave
- 1912 Rutger St
- 2000 Rutger St
- 2007 Park Ave
- 2007 Park Ave Unit B
- 2002 Rutger St
- 1410 Mississippi Ave Unit TBB
