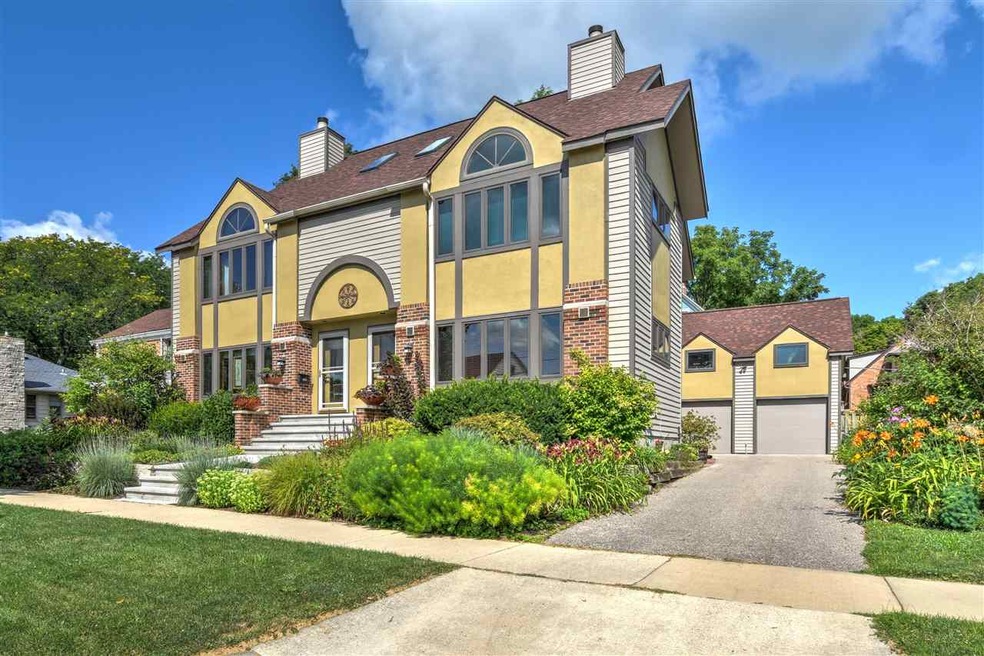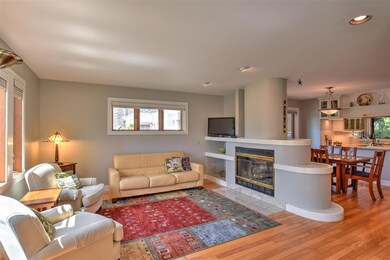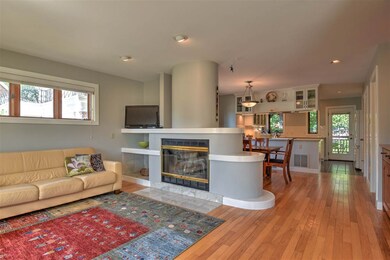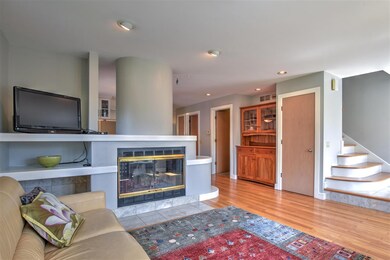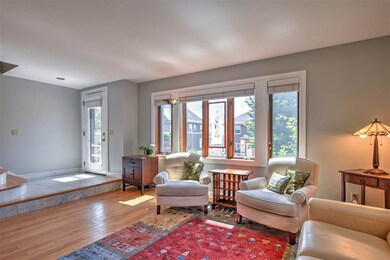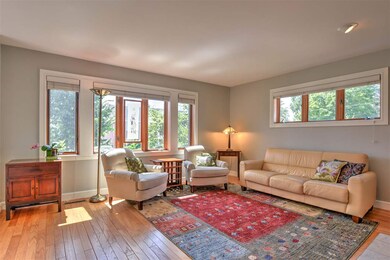
1314 Morrison St Unit 1314 Madison, WI 53703
Marquette NeighborhoodEstimated Value: $667,000 - $785,000
Highlights
- Water Views
- Deck
- Wood Flooring
- Marquette Elementary Rated A-
- Vaulted Ceiling
- 4-minute walk to Morrison Park
About This Home
As of November 2019Gorgeous townhouse condo w/Lake Monona views! In the heart of the Marquette neighborhood, this home boasts an updated kitchen w/quartz countertops, white cabinetry, & subway tile backsplash. Wood burning fireplace w/marble surround adorns spacious & open living room. This low maintenance 3-story condo has had everything done: new roof & skylights, driveway & front steps repaved, house & garage painted, new garage doors, water heater, a/c, & more! Basement has extra living space, a 3rd bedrm w/egress, & full bath. 3rd floor is perfect for office or den. Live close to everything near east side has to offer while savoring lake views everyday! For more photos and information visit www.LauerRealtyGroup.com or call Asher Masino, 608-509-8563
Last Agent to Sell the Property
Lauer Realty Group, Inc. License #56139-90 Listed on: 08/01/2019
Townhouse Details
Home Type
- Townhome
Est. Annual Taxes
- $7,513
Year Built
- Built in 1986
Lot Details
- 6,316
HOA Fees
- $250 Monthly HOA Fees
Home Design
- Brick Exterior Construction
- Stucco Exterior
Interior Spaces
- Central Vacuum
- Vaulted Ceiling
- Skylights
- Wood Burning Fireplace
- Den
- Wood Flooring
- Water Views
- Finished Basement
- Basement Fills Entire Space Under The House
Kitchen
- Oven or Range
- Dishwasher
- Disposal
Bedrooms and Bathrooms
- 3 Bedrooms
- Walk-In Closet
- Primary Bathroom is a Full Bathroom
- Bathtub
Laundry
- Dryer
- Washer
Outdoor Features
- Deck
- Patio
Schools
- Lapham/Marquette Elementary School
- Okeeffe Middle School
- East High School
Utilities
- Forced Air Cooling System
- Water Softener
- Cable TV Available
Additional Features
- Private Entrance
- Property is near a bus stop
Community Details
- Association fees include water/sewer, common area insurance
- 2 Units
- Located in the Krupp-Olson master-planned community
- Greenbelt
Listing and Financial Details
- Assessor Parcel Number 0710-073-1801-9
Ownership History
Purchase Details
Home Financials for this Owner
Home Financials are based on the most recent Mortgage that was taken out on this home.Purchase Details
Home Financials for this Owner
Home Financials are based on the most recent Mortgage that was taken out on this home.Similar Homes in the area
Home Values in the Area
Average Home Value in this Area
Purchase History
| Date | Buyer | Sale Price | Title Company |
|---|---|---|---|
| Loehnis Joseph Franklin | $475,000 | Knight Barry Title | |
| Bringman Sara J | $142,500 | None Available |
Mortgage History
| Date | Status | Borrower | Loan Amount |
|---|---|---|---|
| Open | Loehnis Joseph Franklin | $428,000 | |
| Closed | Loehnis Joseph Franklin | $427,453 | |
| Closed | Bringman Sara J | $145,000 | |
| Previous Owner | Bringman Sara J | $150,942 | |
| Previous Owner | Bringman Sara J | $15,000 | |
| Previous Owner | Bringman Sara J | $160,500 | |
| Previous Owner | Bringman Sara J | $175,000 | |
| Previous Owner | Bringman Sara J | $175,482 |
Property History
| Date | Event | Price | Change | Sq Ft Price |
|---|---|---|---|---|
| 11/15/2019 11/15/19 | Sold | $475,000 | -3.1% | $213 / Sq Ft |
| 08/13/2019 08/13/19 | Pending | -- | -- | -- |
| 08/01/2019 08/01/19 | For Sale | $490,000 | -- | $220 / Sq Ft |
Tax History Compared to Growth
Tax History
| Year | Tax Paid | Tax Assessment Tax Assessment Total Assessment is a certain percentage of the fair market value that is determined by local assessors to be the total taxable value of land and additions on the property. | Land | Improvement |
|---|---|---|---|---|
| 2024 | $19,607 | $573,700 | $76,200 | $497,500 |
| 2023 | $9,571 | $546,400 | $76,200 | $470,200 |
| 2021 | $9,780 | $473,000 | $76,200 | $396,800 |
| 2020 | $10,354 | $473,000 | $38,300 | $434,700 |
| 2019 | $7,493 | $345,400 | $38,300 | $307,100 |
| 2018 | $7,513 | $345,400 | $38,300 | $307,100 |
| 2017 | $7,841 | $345,400 | $38,300 | $307,100 |
| 2016 | $6,669 | $287,800 | $38,300 | $249,500 |
| 2015 | $6,764 | $287,800 | $38,300 | $249,500 |
| 2014 | $6,763 | $287,800 | $38,300 | $249,500 |
| 2013 | $6,659 | $287,800 | $38,300 | $249,500 |
Agents Affiliated with this Home
-
Liz Lauer

Seller's Agent in 2019
Liz Lauer
Lauer Realty Group, Inc.
(608) 444-5725
29 in this area
576 Total Sales
-
Asher Masino

Seller Co-Listing Agent in 2019
Asher Masino
Lauer Realty Group, Inc.
(608) 509-8563
6 in this area
200 Total Sales
-
Lindsay Koth

Buyer's Agent in 2019
Lindsay Koth
Bunbury & Assoc, REALTORS
(608) 469-3609
2 in this area
176 Total Sales
Map
Source: South Central Wisconsin Multiple Listing Service
MLS Number: 1864726
APN: 0710-073-1801-9
- 718 S Dickinson St
- 720 S Dickinson St
- 1342 Rutledge St
- 1238 Spaight St Unit 5
- 1029 Spaight St Unit 4D
- 705 Riverside Dr
- 1040 Spaight St Unit 1
- 1037 Williamson St Unit 108
- 312 S Ingersoll St Unit 1
- 528 Walton Place
- 502 Walton Place
- 936 Jenifer St
- 2002 Yahara Place
- 28 N Baldwin St
- 828 Jenifer St
- 811 Jenifer St
- 1116 E Mifflin St
- 602 Division St
- 113 N Ingersoll St
- 21 N 1st St
- 1316 Morrison St
- 1314 Morrison St Unit 1314
- 1310 Morrison St
- 1320 Morrison St
- 1317 Rutledge St
- 1306 Morrison St
- 1326 Morrison St
- 1302 Morrison St
- 1330 Morrison St Unit 1
- 1309 Rutledge St Unit 1
- 1319 Rutledge St Unit 6
- 1319 Rutledge St Unit 3
- 1319 Rutledge St Unit 1
- 1319 Rutledge St Unit 2
- 1319 Rutledge St Unit 4
- 1319 Rutledge St
- 1319 Rutledge St Unit 5
- 709 S Baldwin St Unit 1
- 1315 Morrison St
- 1321 Morrison St Unit 1
