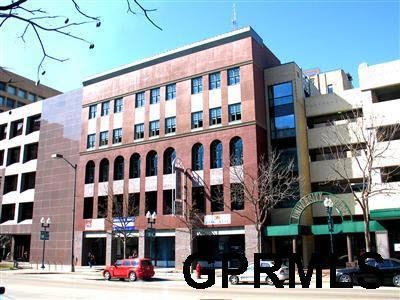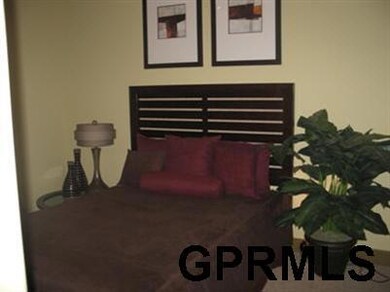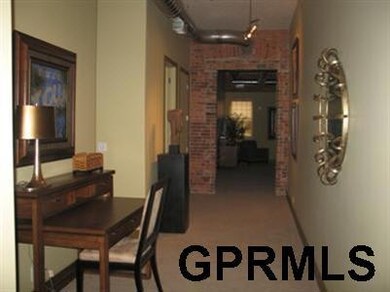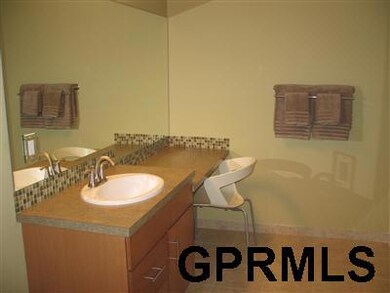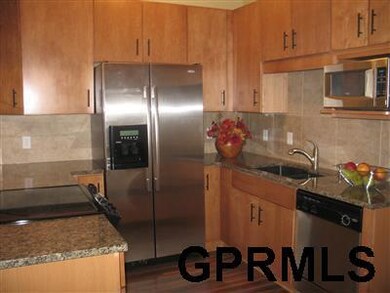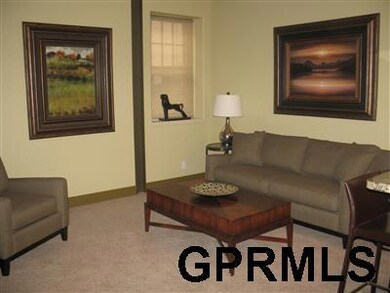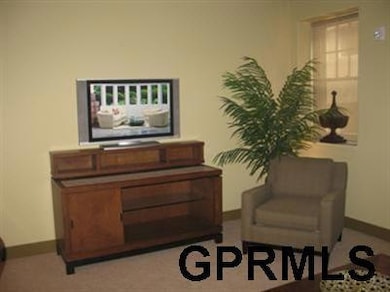
1314 O St Unit 404 Lincoln, NE 68508
Downtown Lincoln NeighborhoodEstimated Value: $283,000 - $358,000
Highlights
- Under Construction
- Shed
- 2-minute walk to Lincoln Community Tower Square Park
- Home Security System
- Central Air
About This Home
As of February 2012Lincoln Flats Condos in the heart of downtown Lincoln. Reserved parking available in University Square parking garage. Enjoy this one-bedroom floor plan with spacious walk-in closet. Call us today and make an appointment to tour! (Photos shown are a different finished unit)
Last Agent to Sell the Property
Wilma Hanson-McCoy
Coldwell Banker NHS R E License #0940321 Listed on: 11/08/2011
Last Buyer's Agent
Dana Schmidt
Concorde Real Estate Advisors License #20080548
Property Details
Home Type
- Condominium
Est. Annual Taxes
- $3,677
Year Built
- Built in 2010 | Under Construction
Lot Details
- 10,716
HOA Fees
- $165 Monthly HOA Fees
Parking
- No Garage
Home Design
- 912 Sq Ft Home
- Membrane Roofing
Bedrooms and Bathrooms
- 1 Bedroom
- 1 Full Bathroom
Schools
- Mcphee Elementary School
- Park Middle School
- Lincoln High School
Additional Features
- Shed
- Central Air
Community Details
- Lincoln Flats Condo Association
- Built by Blue Rock Construction
Listing and Financial Details
- Assessor Parcel Number 1023440010011
Ownership History
Purchase Details
Home Financials for this Owner
Home Financials are based on the most recent Mortgage that was taken out on this home.Similar Homes in Lincoln, NE
Home Values in the Area
Average Home Value in this Area
Purchase History
| Date | Buyer | Sale Price | Title Company |
|---|---|---|---|
| Burns Molly M | $150,000 | Union Title Company Llc |
Mortgage History
| Date | Status | Borrower | Loan Amount |
|---|---|---|---|
| Open | Burns Molly M | $105,500 | |
| Closed | Burns Molly M | $140,000 | |
| Closed | Burns Molly M | $30,000 | |
| Closed | Burns Molly M | $112,500 |
Property History
| Date | Event | Price | Change | Sq Ft Price |
|---|---|---|---|---|
| 02/29/2012 02/29/12 | Sold | $150,000 | -9.1% | $164 / Sq Ft |
| 02/08/2012 02/08/12 | Pending | -- | -- | -- |
| 11/01/2011 11/01/11 | For Sale | $165,000 | -- | $181 / Sq Ft |
Tax History Compared to Growth
Tax History
| Year | Tax Paid | Tax Assessment Tax Assessment Total Assessment is a certain percentage of the fair market value that is determined by local assessors to be the total taxable value of land and additions on the property. | Land | Improvement |
|---|---|---|---|---|
| 2024 | $3,677 | $269,900 | $120,000 | $149,900 |
| 2023 | $4,860 | $290,000 | $120,000 | $170,000 |
| 2022 | $5,979 | $300,000 | $135,000 | $165,000 |
| 2021 | $5,656 | $300,000 | $135,000 | $165,000 |
| 2020 | $4,355 | $227,900 | $135,000 | $92,900 |
| 2019 | $4,355 | $227,900 | $135,000 | $92,900 |
| 2018 | $3,808 | $198,400 | $90,000 | $108,400 |
| 2017 | $3,843 | $198,400 | $90,000 | $108,400 |
| 2016 | $3,018 | $155,000 | $60,000 | $95,000 |
| 2015 | $2,997 | $155,000 | $60,000 | $95,000 |
| 2014 | $3,143 | $161,600 | $60,000 | $101,600 |
| 2013 | -- | $161,600 | $60,000 | $101,600 |
Agents Affiliated with this Home
-
W
Seller's Agent in 2012
Wilma Hanson-McCoy
Coldwell Banker NHS R E
-
Dana Schmidt

Seller Co-Listing Agent in 2012
Dana Schmidt
Concorde Real Estate Advisors
(402) 476-0086
Map
Source: Great Plains Regional MLS
MLS Number: L10093957
APN: 10-23-440-010-017
- 1314 O St
- 1314 O St Unit 201
- 1314 O St Unit 506
- 1314 O St Unit 504
- 1314 O St Unit 503
- 1314 O St Unit 502
- 1314 O St Unit 501
- 1314 O St Unit 406
- 1314 O St Unit 405
- 1314 O St Unit 404
- 1314 O St Unit 403
- 1314 O St Unit 402
- 1314 O St Unit 401
- 1314 O St Unit 306
- 1314 O St Unit 305
- 1314 O St Unit 304
- 1314 O St Unit 303
- 1314 O St Unit 302
- 1314 O St Unit 301
- 1314 O St Unit 206
