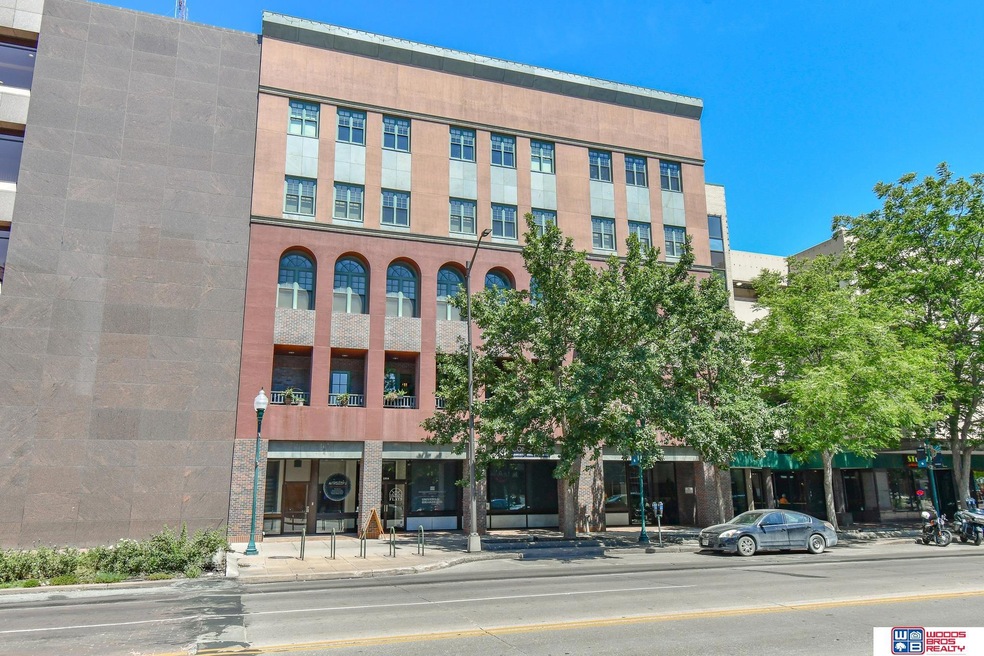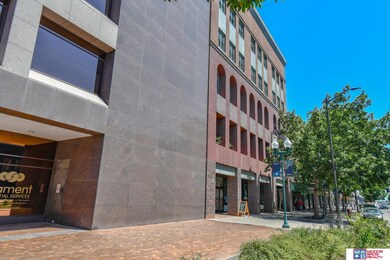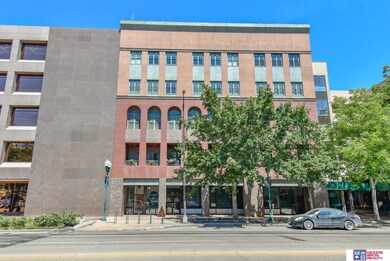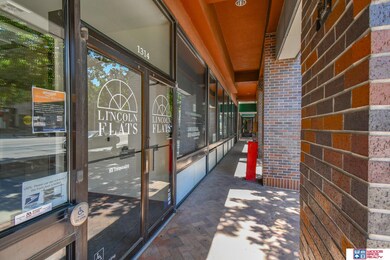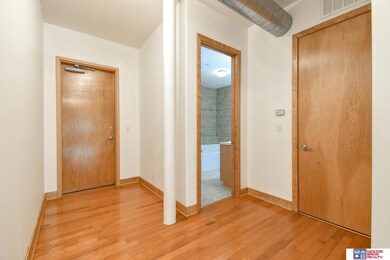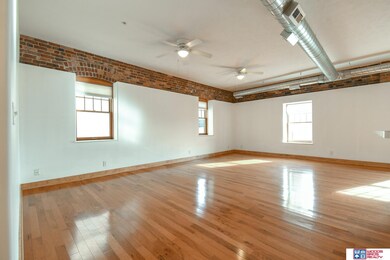
1314 O St Unit 406 Lincoln, NE 68508
Downtown Lincoln NeighborhoodEstimated Value: $298,000 - $342,000
Highlights
- Ranch Style House
- 1 Car Attached Garage
- Home Security System
- Wood Flooring
- Walk-In Closet
- 2-minute walk to Lincoln Community Tower Square Park
About This Home
As of June 2023Don't miss this stately 4th floor condo in the Lincoln Flats at 13th & O Street. Spacious 1 bedroom unit with nearly 1200 square feet of finish, a fresh coat of paint & brand new carpet. Windows surround the living space, providing an abundance of natural light. High ceilings throughout with beautiful hardwood floors and custom wood trim, exposed brick & ductwork giving a modern industrial, yet warm, feel to the space. Kitchen, informal dining & living room are open with a nice bar island & stainless steel appliances. The bedroom has a huge walk-in closet & windows are placed strategically to enchance owner's privacy. Life doesn't get any more convenient than this! Reserved parking in attached garage, in-unit laundry, elevators and ample storage, right in the heart of downtown, just steps from shopping, dining, entertainment, school and work.
Last Agent to Sell the Property
Woods Bros Realty License #20080221 Listed on: 03/17/2023

Last Buyer's Agent
Jordan Pool
BHHS Ambassador Real Estate License #20200441
Property Details
Home Type
- Condominium
Est. Annual Taxes
- $6,672
Year Built
- Built in 2008
Lot Details
- Lot includes common area
HOA Fees
- $371 Monthly HOA Fees
Parking
- 1 Car Attached Garage
Home Design
- Ranch Style House
- Concrete Perimeter Foundation
Interior Spaces
- 1,193 Sq Ft Home
- Ceiling height of 9 feet or more
- Ceiling Fan
- Window Treatments
- Dining Area
- Home Security System
Kitchen
- Oven or Range
- Microwave
- Dishwasher
- Disposal
Flooring
- Wood
- Wall to Wall Carpet
- Ceramic Tile
Bedrooms and Bathrooms
- 1 Bedroom
- Walk-In Closet
- 1 Full Bathroom
Laundry
- Dryer
- Washer
Schools
- Mcphee Elementary School
- Park Middle School
- Lincoln High School
Utilities
- Forced Air Heating and Cooling System
- Cable TV Available
Listing and Financial Details
- Assessor Parcel Number 1023440010019
Community Details
Overview
- Association fees include exterior maintenance, security, club house, insurance, common area maintenance, trash, management
- Lincoln Flats Condominiums Association
- Lincoln Flats Condominium Subdivision
Security
- Fire Sprinkler System
Ownership History
Purchase Details
Home Financials for this Owner
Home Financials are based on the most recent Mortgage that was taken out on this home.Purchase Details
Home Financials for this Owner
Home Financials are based on the most recent Mortgage that was taken out on this home.Similar Homes in Lincoln, NE
Home Values in the Area
Average Home Value in this Area
Purchase History
| Date | Buyer | Sale Price | Title Company |
|---|---|---|---|
| Burgess Tiffany | $275,000 | None Listed On Document | |
| Dyer Earl W | $200,000 | Union Title Company Llc |
Mortgage History
| Date | Status | Borrower | Loan Amount |
|---|---|---|---|
| Open | Burgess Tiffany | $280,912 |
Property History
| Date | Event | Price | Change | Sq Ft Price |
|---|---|---|---|---|
| 06/02/2023 06/02/23 | Sold | $275,000 | -3.5% | $231 / Sq Ft |
| 04/26/2023 04/26/23 | Pending | -- | -- | -- |
| 03/17/2023 03/17/23 | For Sale | $285,000 | +42.5% | $239 / Sq Ft |
| 09/18/2012 09/18/12 | Sold | $200,000 | -2.4% | $180 / Sq Ft |
| 08/28/2012 08/28/12 | Pending | -- | -- | -- |
| 11/01/2011 11/01/11 | For Sale | $205,000 | -- | $184 / Sq Ft |
Tax History Compared to Growth
Tax History
| Year | Tax Paid | Tax Assessment Tax Assessment Total Assessment is a certain percentage of the fair market value that is determined by local assessors to be the total taxable value of land and additions on the property. | Land | Improvement |
|---|---|---|---|---|
| 2024 | $4,124 | $302,700 | $120,000 | $182,700 |
| 2023 | $5,450 | $325,200 | $120,000 | $205,200 |
| 2022 | $7,065 | $354,500 | $135,000 | $219,500 |
| 2021 | $6,684 | $354,500 | $135,000 | $219,500 |
| 2020 | $6,208 | $324,900 | $135,000 | $189,900 |
| 2019 | $6,209 | $324,900 | $135,000 | $189,900 |
| 2018 | $4,774 | $248,700 | $90,000 | $158,700 |
| 2017 | $4,818 | $248,700 | $90,000 | $158,700 |
| 2016 | $3,982 | $204,500 | $60,000 | $144,500 |
| 2015 | $3,955 | $204,500 | $60,000 | $144,500 |
| 2014 | $3,890 | $200,000 | $60,000 | $140,000 |
| 2013 | -- | $200,000 | $60,000 | $140,000 |
Agents Affiliated with this Home
-
Karen Duncan

Seller's Agent in 2023
Karen Duncan
Wood Bros Realty
(402) 202-9166
1 in this area
74 Total Sales
-
Matt Hardesty

Seller Co-Listing Agent in 2023
Matt Hardesty
Wood Bros Realty
(402) 419-9655
1 in this area
66 Total Sales
-
J
Buyer's Agent in 2023
Jordan Pool
BHHS Ambassador Real Estate
-
Dana Schmidt

Seller's Agent in 2012
Dana Schmidt
Concorde Real Estate Advisors
(402) 476-0086
Map
Source: Great Plains Regional MLS
MLS Number: 22305139
APN: 10-23-440-010-019
- 128 N 13th St Unit 1401
- 128 N 13th St Unit 304
- 100 N 12 St Unit 304
- 1100 O St Unit 401
- 1125 Q St Unit 1401
- 139 N 11th St Unit 905
- 1040 O St Unit 610
- 1040 O St Unit 620
- TBD L St
- 1001 O St Unit 306
- 1630 H St Unit C3
- 1630 H St Unit B6
- 810 S 12th St
- 1928 J St
- 828 S 12th St
- 833 S 13th St
- 1941 J St
- 1545 F St
- 342 N 22nd St
- 902 F St
- 1314 O St
- 1314 O St Unit 201
- 1314 O St Unit 506
- 1314 O St Unit 504
- 1314 O St Unit 503
- 1314 O St Unit 502
- 1314 O St Unit 501
- 1314 O St Unit 406
- 1314 O St Unit 405
- 1314 O St Unit 404
- 1314 O St Unit 403
- 1314 O St Unit 402
- 1314 O St Unit 401
- 1314 O St Unit 306
- 1314 O St Unit 305
- 1314 O St Unit 304
- 1314 O St Unit 303
- 1314 O St Unit 302
- 1314 O St Unit 301
- 1314 O St Unit 206
