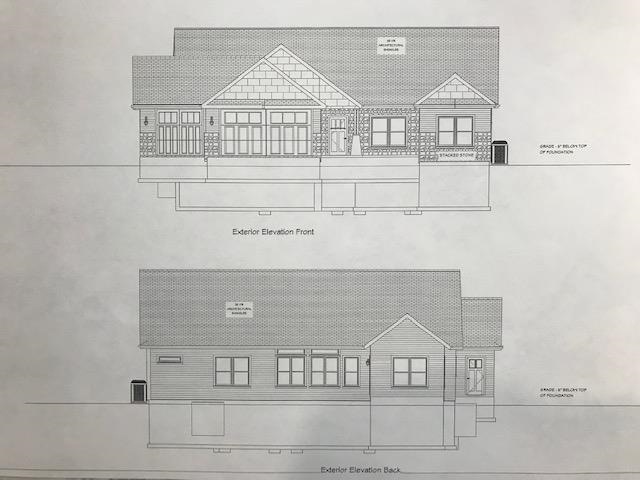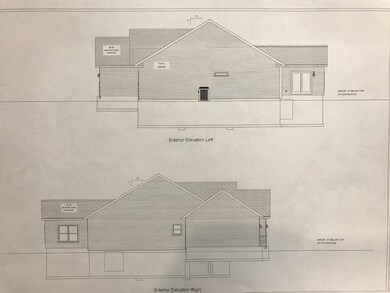
1314 Paris Blvd Sycamore, IL 60178
Highlights
- Wooded Lot
- Ranch Style House
- Built-in Bookshelves
- Vaulted Ceiling
- Great Room
- Walk-In Closet
About This Home
As of December 2023YOUR custom-planned RUD residence will be accessible for the upcoming HOLIDAYS. This is both an attractive & handsome elevation that exults the natural beauty of true masonry stone, premium siding, shake shingles, architectural roof, and overhead garage doors with windows for natural light. Our ever-popular "Sycamore" floor plan was designed with ample 2100 square feet of luxurious living. Features include 3 bedrooms and 2 full baths with 9'-12' ceilings throughout. The foyer entry draws your attention to the "wall o' windows" in the living room/great room with a center gas fireplace defined by custom-built bookcases and a custom mantle. Centrally staged gourmet kitchen is complete with a corner pantry, soft close drawers, and cabinetry, stunning quartz countertops, an island, and stainless steel appliances that are ready for all of your hosting and entertaining. The vaulted ceiling in the sunroom can be utilized as such or as a formal dining room, office, or den. Wainscoting and LVP (luxury vinyl plank) flooring is showcased throughout the home with the warmth of comfortable plush carpeting in the bedrooms. The primary bedroom with an en suite boasts an illuminated ceiling, door-less tiled shower, double vanities, and a walk-in closet. Bedrooms 2 and 3 occupy the second full bathroom. Convenient first-floor laundry with utility sink and closet. DEEP pour basement with rough-in plumbing. The 3-car garage is fully insulated, drywalled, and painted. Premier SECLUDED SETTING BACKS UP TO A MATURE TREE LINE ON 0.37 LOT. HURRY .. your personalized selections are available up until AUGUST 15, 2022. NEW CONSTRUCTION STARTED! The asking price is subject to change based on upgrades added during construction or plan modifications. No showings while during construction unless you have confirmation with the listing agent. There are other plans and lots to choose from as well as photos from prior builds. Contact the listing agents for more details.
Last Agent to Sell the Property
ELM STREET REALTORS License #471.001383 Listed on: 07/28/2022
Last Buyer's Agent
Cindi Cook
Baird & Warner Real Estate License #1
Home Details
Home Type
- Single Family
Est. Annual Taxes
- $1,253
Year Built
- Built in 2022
Lot Details
- 0.37 Acre Lot
- Property fronts a county road
- Wooded Lot
HOA Fees
- $11 Monthly HOA Fees
Home Design
- Ranch Style House
- Shingle Roof
- Vinyl Siding
Interior Spaces
- Built-in Bookshelves
- Vaulted Ceiling
- Ceiling Fan
- Gas Fireplace
- Great Room
- Basement Fills Entire Space Under The House
- Laundry on main level
Kitchen
- Stove
- Gas Range
- Microwave
- Dishwasher
- Disposal
Bedrooms and Bathrooms
- 3 Bedrooms
- Walk-In Closet
- 2 Full Bathrooms
Parking
- 3 Car Garage
- Driveway
Outdoor Features
- Patio
Utilities
- Forced Air Heating and Cooling System
- Heating System Uses Natural Gas
- Gas Water Heater
Community Details
- The community has rules related to covenants
Ownership History
Purchase Details
Home Financials for this Owner
Home Financials are based on the most recent Mortgage that was taken out on this home.Purchase Details
Home Financials for this Owner
Home Financials are based on the most recent Mortgage that was taken out on this home.Purchase Details
Purchase Details
Home Financials for this Owner
Home Financials are based on the most recent Mortgage that was taken out on this home.Purchase Details
Similar Homes in Sycamore, IL
Home Values in the Area
Average Home Value in this Area
Purchase History
| Date | Type | Sale Price | Title Company |
|---|---|---|---|
| Warranty Deed | $547,500 | None Listed On Document | |
| Warranty Deed | $29,000 | Thrum Tallman & Cohn Ltd | |
| Warranty Deed | -- | None Available | |
| Deed | $25,500 | -- | |
| Trustee Deed | $238,000 | -- |
Mortgage History
| Date | Status | Loan Amount | Loan Type |
|---|---|---|---|
| Open | $197,150 | New Conventional | |
| Previous Owner | $437,500 | Credit Line Revolving | |
| Previous Owner | $21,750 | Credit Line Revolving | |
| Previous Owner | $20,250 | Future Advance Clause Open End Mortgage | |
| Previous Owner | $20,400 | New Conventional |
Property History
| Date | Event | Price | Change | Sq Ft Price |
|---|---|---|---|---|
| 12/15/2023 12/15/23 | Sold | $547,150 | +11.9% | $130 / Sq Ft |
| 07/21/2023 07/21/23 | Pending | -- | -- | -- |
| 07/28/2022 07/28/22 | For Sale | $489,000 | +1586.2% | $116 / Sq Ft |
| 07/19/2022 07/19/22 | Sold | $29,000 | -3.3% | -- |
| 05/12/2022 05/12/22 | Pending | -- | -- | -- |
| 03/07/2022 03/07/22 | Price Changed | $30,000 | -20.0% | -- |
| 02/08/2022 02/08/22 | For Sale | $37,500 | -- | -- |
Tax History Compared to Growth
Tax History
| Year | Tax Paid | Tax Assessment Tax Assessment Total Assessment is a certain percentage of the fair market value that is determined by local assessors to be the total taxable value of land and additions on the property. | Land | Improvement |
|---|---|---|---|---|
| 2024 | $1,365 | $133,495 | $16,525 | $116,970 |
| 2023 | $1,365 | $15,090 | $15,090 | -- |
| 2022 | $1,312 | $13,840 | $13,840 | $0 |
| 2021 | $1,254 | $12,993 | $12,993 | $0 |
| 2020 | $1,238 | $12,674 | $12,674 | $0 |
| 2019 | $1,220 | $12,396 | $12,396 | $0 |
| 2018 | $1,202 | $12,020 | $12,020 | $0 |
| 2017 | $1,176 | $11,544 | $11,544 | $0 |
| 2016 | $1,152 | $11,017 | $11,017 | $0 |
| 2015 | -- | $10,369 | $10,369 | $0 |
| 2014 | -- | $9,846 | $9,846 | $0 |
| 2013 | -- | $10,035 | $10,035 | $0 |
Agents Affiliated with this Home
-
Nancy Edwards

Seller's Agent in 2023
Nancy Edwards
ELM STREET REALTORS
(815) 739-1923
68 in this area
135 Total Sales
-
Evangeline Velazquez

Seller Co-Listing Agent in 2023
Evangeline Velazquez
ELM STREET REALTORS
(815) 762-1322
29 in this area
72 Total Sales
-
C
Buyer's Agent in 2023
Cindi Cook
Baird & Warner Real Estate
-
Jeffrey M Jordan

Seller's Agent in 2022
Jeffrey M Jordan
RE/MAX
2 in this area
197 Total Sales
-
Joan Henriksen
J
Seller Co-Listing Agent in 2022
Joan Henriksen
RE/MAX
(630) 513-6100
2 in this area
136 Total Sales
Map
Source: NorthWest Illinois Alliance of REALTORS®
MLS Number: 202204978
APN: 06-30-281-011
- 1308 Axcel Ln
- 1132 Swanberg Ct
- 1345 William St
- 1425 Beach Ln
- Rt 23 and Plank Rd Rt 23 and Plank Rd Rd
- 711 Independence Ave
- 218 Mason Ct
- Lot43 Heron Creek Es Letha Westgate Dr
- 1929 Galloway Ct
- 1936 Galloway Ct
- 2029 Frantum Rd
- 8 Briden Ln Unit 8
- 13 Briden Ln Unit 13
- 561 Stonegate Dr Unit 10B1
- 44 Kloe Ln Unit 44
- 536 Center Ave
- 22 Kloe Ln Unit 22
- Lot 86 Merry Oaks Dr
- Lot 97 Merry Oaks Dr
- 504 S Peace Rd

