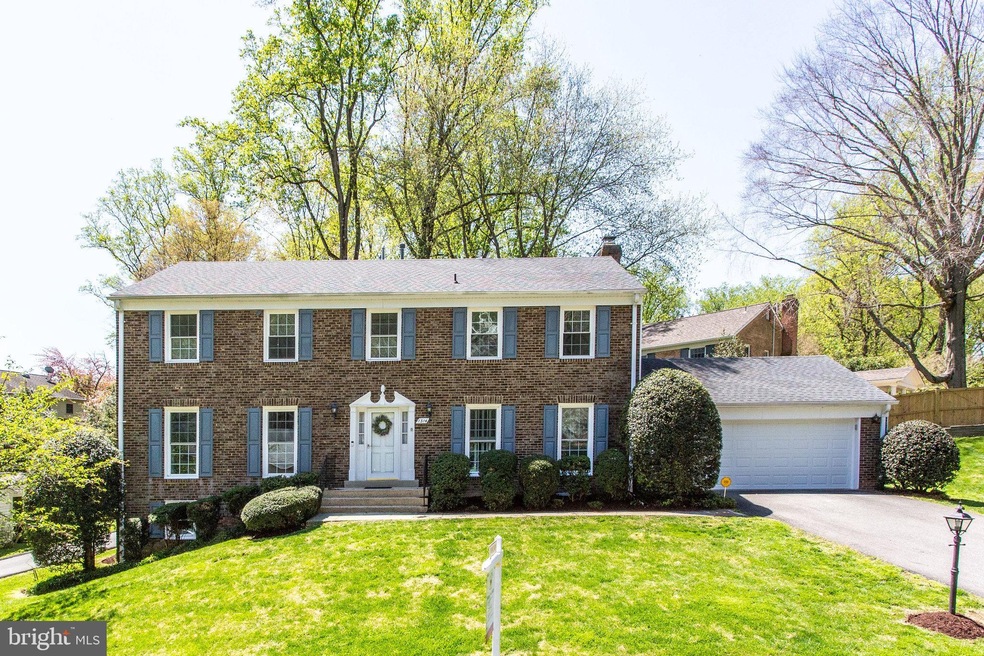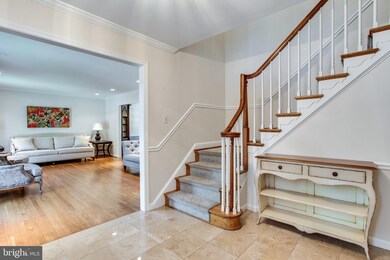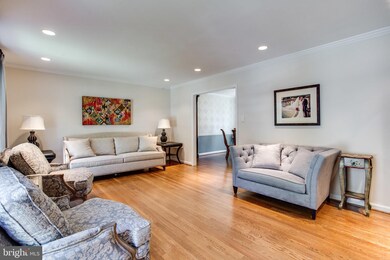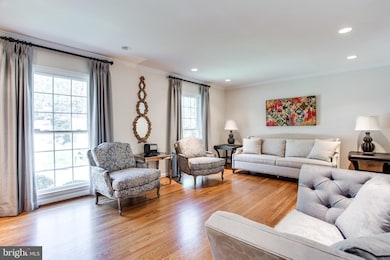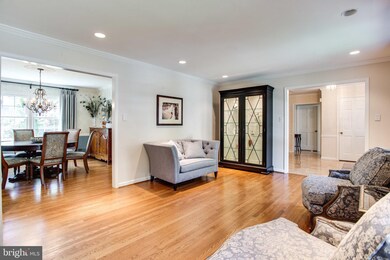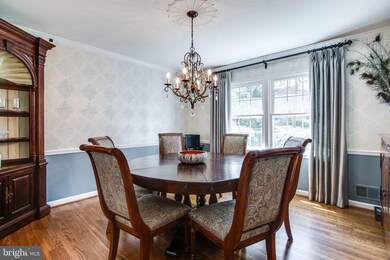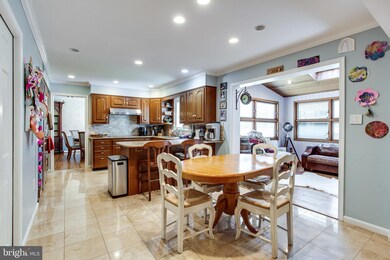
1314 Round Oak Ct McLean, VA 22101
Highlights
- Colonial Architecture
- Recreation Room
- 1 Fireplace
- Sherman Elementary School Rated A
- Wood Flooring
- Sun or Florida Room
About This Home
As of May 2022Open House Cancelled as Seller Accepted an Offer***Welcome to The Dogwoods at Langley! This 4 bedroom 3 full baths and 2 half baths colonial features mainly gleaming hard wood floors throughout! The main level boasts a spacious living room with lots of natural lighting, formal dining room with double doors, huge family room with a cozy fireplace and Florida room! The Florida room has recessed lighting, skylights and backyard access! The large kitchen has stainless steel appliances, recessed lighting, double oven and an eat in kitchen. Step away from the party and go into the formal office with built ins or the laundry room area. The owner's suite features a walk-in closet, and the full bathroom boasts in a soak in tub, a standing shower, dual vanity, and dual sink. But wait there is a lot more, moving down to the basement there is a HUGE rec room with an exit door, a wet bar, a half bath and full bathroom, a large storage room and a gym room! The grand backyard is breath taking along with the patio area and well-maintained garden raised beds with lots of different fruits, vegetables and even additional space for more! Everyone will want to be over your house this summer for those summer parties! 2 car garage, driveway and limitless street parking. One of the key features of this wonderful home is its right off Chain Bridge Road and conveniently located near the north and south entrances to G.W. parkway and an easy drive to Mclean and the Tysons Corner Corridor. But wait, it is merely one traffic light to DC! *Don't miss the list of upgrades in the documents section*
Last Agent to Sell the Property
Keller Williams Realty License #0225095831 Listed on: 04/22/2022

Home Details
Home Type
- Single Family
Est. Annual Taxes
- $15,675
Year Built
- Built in 1974
Lot Details
- 0.27 Acre Lot
- Property is zoned 121
HOA Fees
- $60 Monthly HOA Fees
Parking
- 2 Car Attached Garage
- Garage Door Opener
- Driveway
- On-Street Parking
Home Design
- Colonial Architecture
Interior Spaces
- Property has 3 Levels
- Wet Bar
- Chair Railings
- Crown Molding
- Ceiling Fan
- Skylights
- Recessed Lighting
- 1 Fireplace
- Family Room
- Living Room
- Dining Room
- Den
- Recreation Room
- Sun or Florida Room
- Storage Room
- Home Gym
- Finished Basement
- Walk-Out Basement
- Surveillance System
Kitchen
- Eat-In Kitchen
- Built-In Oven
- Cooktop
- Dishwasher
- Disposal
Flooring
- Wood
- Carpet
Bedrooms and Bathrooms
- 4 Bedrooms
- Walk-In Closet
- Soaking Tub
Schools
- Franklin Sherman Elementary School
- Longfellow Middle School
- Mclean High School
Utilities
- Forced Air Heating and Cooling System
- Natural Gas Water Heater
Community Details
- The Dogwoods At Langley Subdivision
Listing and Financial Details
- Tax Lot 49
- Assessor Parcel Number 0312 19 0049
Ownership History
Purchase Details
Home Financials for this Owner
Home Financials are based on the most recent Mortgage that was taken out on this home.Purchase Details
Home Financials for this Owner
Home Financials are based on the most recent Mortgage that was taken out on this home.Purchase Details
Home Financials for this Owner
Home Financials are based on the most recent Mortgage that was taken out on this home.Similar Homes in the area
Home Values in the Area
Average Home Value in this Area
Purchase History
| Date | Type | Sale Price | Title Company |
|---|---|---|---|
| Warranty Deed | $1,525,000 | Commonwealth Land Title | |
| Warranty Deed | $1,059,900 | -- | |
| Deed | $737,000 | -- |
Mortgage History
| Date | Status | Loan Amount | Loan Type |
|---|---|---|---|
| Open | $825,000 | New Conventional | |
| Previous Owner | $953,800 | New Conventional | |
| Previous Owner | $589,650 | Purchase Money Mortgage |
Property History
| Date | Event | Price | Change | Sq Ft Price |
|---|---|---|---|---|
| 05/26/2022 05/26/22 | Sold | $1,525,000 | +9.3% | $423 / Sq Ft |
| 04/24/2022 04/24/22 | Pending | -- | -- | -- |
| 04/22/2022 04/22/22 | For Sale | $1,395,000 | +31.6% | $387 / Sq Ft |
| 04/29/2013 04/29/13 | Sold | $1,059,900 | +1.0% | $386 / Sq Ft |
| 03/19/2013 03/19/13 | Pending | -- | -- | -- |
| 03/14/2013 03/14/13 | For Sale | $1,049,900 | -0.9% | $383 / Sq Ft |
| 03/14/2013 03/14/13 | Off Market | $1,059,900 | -- | -- |
Tax History Compared to Growth
Tax History
| Year | Tax Paid | Tax Assessment Tax Assessment Total Assessment is a certain percentage of the fair market value that is determined by local assessors to be the total taxable value of land and additions on the property. | Land | Improvement |
|---|---|---|---|---|
| 2024 | $17,559 | $1,486,140 | $561,000 | $925,140 |
| 2023 | $15,217 | $1,321,480 | $531,000 | $790,480 |
| 2022 | $14,981 | $1,310,080 | $516,000 | $794,080 |
| 2021 | $14,192 | $1,186,100 | $501,000 | $685,100 |
| 2020 | $14,310 | $1,186,100 | $501,000 | $685,100 |
| 2019 | $13,232 | $1,096,740 | $501,000 | $595,740 |
| 2018 | $12,141 | $1,055,740 | $460,000 | $595,740 |
| 2017 | $12,500 | $1,055,740 | $460,000 | $595,740 |
| 2016 | $12,016 | $1,017,020 | $455,000 | $562,020 |
| 2015 | $11,424 | $1,003,000 | $452,000 | $551,000 |
| 2014 | $11,206 | $986,000 | $435,000 | $551,000 |
Agents Affiliated with this Home
-

Seller's Agent in 2022
Jon DeHart
Keller Williams Realty
(703) 286-9771
6 in this area
194 Total Sales
-

Buyer's Agent in 2022
The Prendergast Team
Washington Fine Properties
(703) 434-2711
87 in this area
214 Total Sales
-
J
Seller's Agent in 2013
John Plank
Long & Foster
(703) 284-9347
3 Total Sales
-

Buyer's Agent in 2013
Ted Gossett
Washington Fine Properties, LLC
(571) 331-5886
17 in this area
89 Total Sales
Map
Source: Bright MLS
MLS Number: VAFX2064158
APN: 0312-19-0049
- 714 Belgrove Rd
- 710 Belgrove Rd
- 681-B Chain Bridge Rd
- 681 A Chain Bridge
- 681 Chain Bridge Rd
- 1426 Highwood Dr
- 1347 Kirby Rd
- 1205 Crest Ln
- 1440 Highwood Dr
- 1468 Highwood Dr
- 1175 Crest Ln
- 6020 Copely Ln
- 5840 Hilldon St
- 4113 N River St
- 1159 Crest Ln
- 5908 Calla Dr
- 1515 Crestwood Ln
- 6036 Broad St
- 400 Chain Bridge Rd
- 4129 N Randolph St
