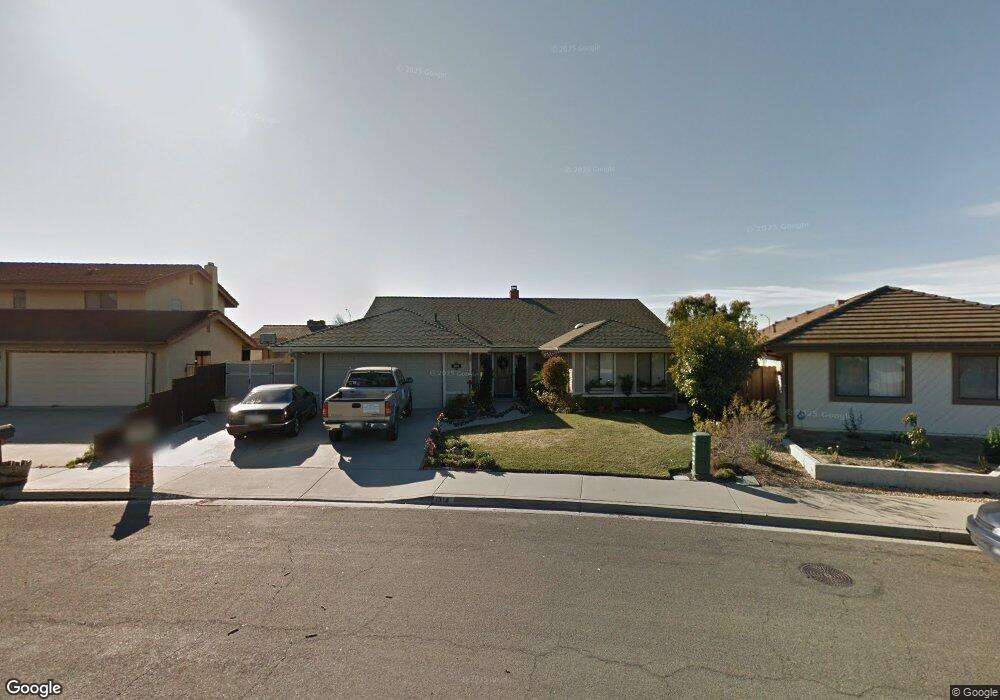1314 Ruby Ct Santa Maria, CA 93454
Northeast Santa Maria NeighborhoodEstimated Value: $721,286 - $772,000
3
Beds
3
Baths
2,279
Sq Ft
$324/Sq Ft
Est. Value
About This Home
This home is located at 1314 Ruby Ct, Santa Maria, CA 93454 and is currently estimated at $738,572, approximately $324 per square foot. 1314 Ruby Ct is a home located in Santa Barbara County with nearby schools including Tunnell (Martin Luther) Elementary School, Kunst (Tommie) Junior High School, and Pioneer Valley High School.
Ownership History
Date
Name
Owned For
Owner Type
Purchase Details
Closed on
Apr 4, 2024
Sold by
Pomerantz Alan Neal and Pomerantz Susan Laureen
Bought by
Pomerantz Trust and Pomerantz
Current Estimated Value
Home Financials for this Owner
Home Financials are based on the most recent Mortgage that was taken out on this home.
Original Mortgage
$330,000
Interest Rate
7.09%
Mortgage Type
New Conventional
Purchase Details
Closed on
Oct 20, 2020
Sold by
Pomerantz Susan L and Simms Susan Laureen
Bought by
Pomerantz Trust and Pomerantz
Purchase Details
Closed on
Jan 8, 1998
Sold by
Chief Special Procedures Function Centra
Bought by
Simms Susan Laureen
Home Financials for this Owner
Home Financials are based on the most recent Mortgage that was taken out on this home.
Original Mortgage
$103,000
Interest Rate
7.14%
Create a Home Valuation Report for This Property
The Home Valuation Report is an in-depth analysis detailing your home's value as well as a comparison with similar homes in the area
Home Values in the Area
Average Home Value in this Area
Purchase History
| Date | Buyer | Sale Price | Title Company |
|---|---|---|---|
| Pomerantz Trust | -- | First American Title | |
| Pomerantz Trust | -- | None Listed On Document | |
| Simms Susan Laureen | $153,000 | Chicago Title Co |
Source: Public Records
Mortgage History
| Date | Status | Borrower | Loan Amount |
|---|---|---|---|
| Previous Owner | Pomerantz Trust | $330,000 | |
| Previous Owner | Simms Susan Laureen | $103,000 |
Source: Public Records
Tax History
| Year | Tax Paid | Tax Assessment Tax Assessment Total Assessment is a certain percentage of the fair market value that is determined by local assessors to be the total taxable value of land and additions on the property. | Land | Improvement |
|---|---|---|---|---|
| 2025 | $3,027 | $278,926 | $103,774 | $175,152 |
| 2023 | $3,027 | $268,097 | $99,746 | $168,351 |
| 2022 | $2,924 | $262,841 | $97,791 | $165,050 |
| 2021 | $2,846 | $257,688 | $95,874 | $161,814 |
| 2020 | $2,842 | $255,046 | $94,891 | $160,155 |
| 2019 | $2,810 | $250,046 | $93,031 | $157,015 |
| 2018 | $2,775 | $245,144 | $91,207 | $153,937 |
| 2017 | $2,744 | $240,338 | $89,419 | $150,919 |
| 2016 | $2,625 | $235,626 | $87,666 | $147,960 |
| 2014 | $2,466 | $227,543 | $84,659 | $142,884 |
Source: Public Records
Map
Nearby Homes
- 1123 Hal Ave
- 132 Clubhouse Ln
- 0 E Main St
- Rhone + Office Plan at Bellecrest
- Riviera Plan at Bellecrest
- Riviera + Den Plan at Bellecrest
- Riviera + Alcove Plan at Bellecrest
- Beaumont Plan at Bellecrest
- Rhone + Dual En Suite Plan at Bellecrest
- Monet + Spa Bath Plan at Bellecrest
- Normandy Plan at Bellecrest
- Monet + 2nd Bedroom Plan at Bellecrest
- Monet + Den Plan at Bellecrest
- Monet + Alcove Plan at Bellecrest
- Monet Plan at Bellecrest
- 1608 Via Quantico
- 221 Marquis Place
- 806 Pierce Dr
- 1403 Concord Ave
- 1123 Via Delicia
Your Personal Tour Guide
Ask me questions while you tour the home.
