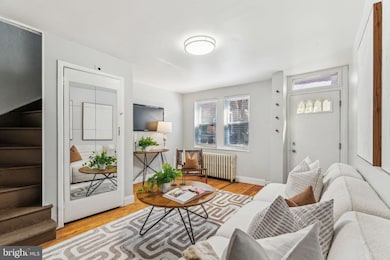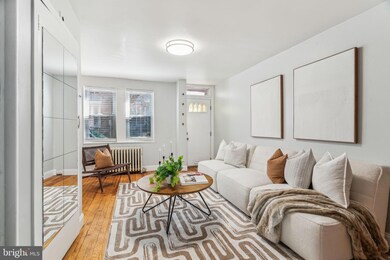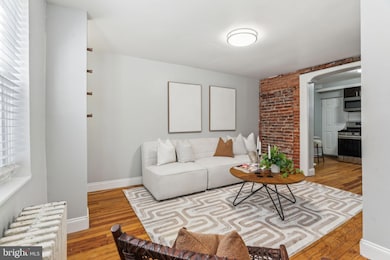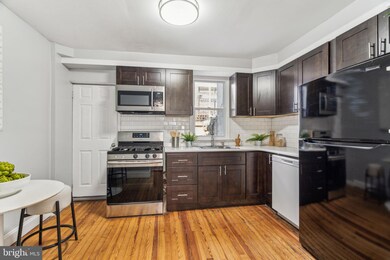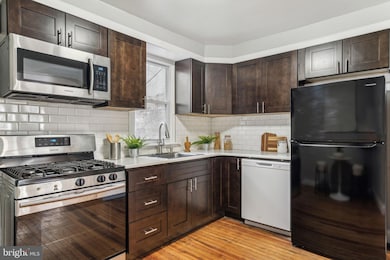
1314 S Warnock St Philadelphia, PA 19147
Passyunk Square NeighborhoodEstimated payment $2,275/month
Highlights
- Traditional Architecture
- Den
- Radiator
- No HOA
- Living Room
- 4-minute walk to Capitolo Park
About This Home
Historic bones meet contemporary updates in this turnkey two-bedroom townhouse featuring an updated kitchen and private patio in coveted Passyunk Square. Inside this 1,033-square-foot home, hardwood floors, exposed brick and a shouldered archway add wonderful warmth and charm alongside fresh paint and updated lighting. A spacious living room with a convenient coat closet flows to the renovated eat-in kitchen featuring custom cabinetry, solid countertops and subway tile backsplashes. Enjoy a full suite of appliances, including a gas range, dishwasher and built-in microwave. The adjacent laundry room with a side-by-side washer-dryer leads to your private rear patio, the perfect setting for summer barbecues and gameday gatherings. A curved staircase leads to the second floor, where you'll find the first bedroom and a bonus office with an en suite windowed bathroom with a glass rain shower and roomy vanity cabinet. The oversized second bedroom encompasses the top floor. The unfinished basement adds abundant storage to this Passyunk Square sanctuary. Located on a tree-lined street inches from East Passyunk Avenue, this fine home is surrounded by some of the best shopping, dining and nightlife South Philly has to offer, including ACME Market and iconic destinations like Geno's, Pat's and the Italian Market. Adjacent playgrounds, parks and dog parks provide fantastic outdoor space, and transportation is effortless with the Tasker Morris SEPTA Station, excellent bus service and freeways all nearby.
Townhouse Details
Home Type
- Townhome
Est. Annual Taxes
- $4,910
Year Built
- Built in 1920
Lot Details
- 673 Sq Ft Lot
- Lot Dimensions are 15.00 x 44.00
Home Design
- Traditional Architecture
- Masonry
Interior Spaces
- 1,033 Sq Ft Home
- Property has 3 Levels
- Living Room
- Den
- Laundry on main level
- Unfinished Basement
Bedrooms and Bathrooms
- 2 Bedrooms
- 1 Full Bathroom
Utilities
- Radiator
Community Details
- No Home Owners Association
- Passyunk Square Subdivision
Listing and Financial Details
- Tax Lot 198
- Assessor Parcel Number 012471600
Map
Home Values in the Area
Average Home Value in this Area
Tax History
| Year | Tax Paid | Tax Assessment Tax Assessment Total Assessment is a certain percentage of the fair market value that is determined by local assessors to be the total taxable value of land and additions on the property. | Land | Improvement |
|---|---|---|---|---|
| 2025 | $4,377 | $350,800 | $70,160 | $280,640 |
| 2024 | $4,377 | $350,800 | $70,160 | $280,640 |
| 2023 | $4,377 | $312,700 | $62,540 | $250,160 |
| 2022 | $3,320 | $267,700 | $62,540 | $205,160 |
| 2021 | $3,950 | $0 | $0 | $0 |
| 2020 | $3,950 | $0 | $0 | $0 |
| 2019 | $3,645 | $0 | $0 | $0 |
| 2018 | $2,788 | $0 | $0 | $0 |
| 2017 | $2,788 | $0 | $0 | $0 |
| 2016 | $2,368 | $0 | $0 | $0 |
| 2015 | $2,267 | $0 | $0 | $0 |
| 2014 | -- | $199,200 | $13,398 | $185,802 |
| 2012 | -- | $9,888 | $870 | $9,018 |
Property History
| Date | Event | Price | Change | Sq Ft Price |
|---|---|---|---|---|
| 03/28/2025 03/28/25 | Pending | -- | -- | -- |
| 03/14/2025 03/14/25 | For Sale | $335,000 | -- | $324 / Sq Ft |
Deed History
| Date | Type | Sale Price | Title Company |
|---|---|---|---|
| Deed | -- | None Listed On Document | |
| Deed | $205,000 | None Available | |
| Deed | $195,000 | None Available | |
| Deed | $109,900 | -- |
Mortgage History
| Date | Status | Loan Amount | Loan Type |
|---|---|---|---|
| Previous Owner | $204,000 | New Conventional | |
| Previous Owner | $60,000 | Stand Alone Second | |
| Previous Owner | $188,593 | Unknown | |
| Previous Owner | $184,500 | Purchase Money Mortgage | |
| Previous Owner | $193,471 | FHA | |
| Previous Owner | $104,400 | Purchase Money Mortgage |
Similar Homes in Philadelphia, PA
Source: Bright MLS
MLS Number: PAPH2447836
APN: 012471600
- 1302 S Alder St
- 1314 S Warnock St
- 1229 S Warnock St
- 1228 S 10th St
- 1321 S 10th St
- 924 Wharton St
- 1340 E Passyunk Ave
- 1344 E Passyunk Ave
- 1316 E Passyunk Ave Unit B
- 1314 E Passyunk Ave Unit B
- 914 Wharton St
- 1212 S 11th St
- 1309 E Passyunk Ave
- 1013 Federal St
- 1181 S 11th St
- 1182 S 11th St
- 1173 S 10th St
- 1162 S 10th St
- 1408 S 9th St
- 1215 Wharton St

