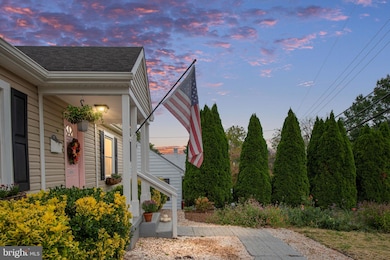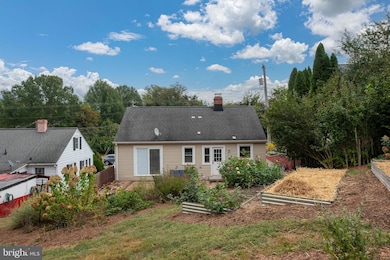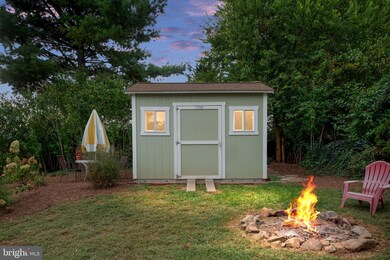1314 S West St Culpeper, VA 22701
Estimated payment $1,928/month
Highlights
- Guest House
- Main Floor Bedroom
- Mud Room
- Wood Flooring
- Garden View
- No HOA
About This Home
ADORABLE 2 BEDROOM COTTAGE! Convenient in-town location close to shopping and dining. Just a short drive to Rockwater Park. Step inside to loads of original charm! This home offers thoughtful design with modern updates while preserving the 1950's vibe. Hardwood floors, wainscotting and a freshly painted interior with vintage colors offers a warm and cozy feel. Classic kitchen features painted cabinets with glass doors and a butcher block prep table. Stainless appliances including a gas range. Off the kitchen is the mudroom and laundry (washer/dryer convey). Down the hall you'll find two nice-sized bedrooms sharing a full bath. Bedroom 1 has built-in shelving and can function as an office. It also has access to the backyard patio from a sliding glass door. You can't miss the fantastic outdoor spaces as well.... Beautifully landscaped including many gardens, a firepit, greenhouse, and 10x12 shed with a workbench. This home is truly a gardener's dream! Ample off-street parking. Comcast cable installed. Recent improvements include kitchen appliances 2023, updated 200-amp electrical panel 2024, professionally encapsulated crawl space completed in 2024 including a dehumidifier unit, digital moisture monitor and a transferable warranty. Roof approximately 10 years old. Nothing to do but move in!
Listing Agent
(540) 272-9377 realtor.brandibrown@gmail.com Samson Properties License #0225200434 Listed on: 09/25/2025

Home Details
Home Type
- Single Family
Est. Annual Taxes
- $1,692
Year Built
- Built in 1953 | Remodeled in 2023
Lot Details
- 9,148 Sq Ft Lot
- Wire Fence
- Landscaped
- Extensive Hardscape
- Back Yard Fenced and Front Yard
- Property is in very good condition
- Property is zoned R1
Home Design
- Cottage
- Vinyl Siding
Interior Spaces
- 875 Sq Ft Home
- Property has 1 Level
- Partially Furnished
- Wainscoting
- Ceiling Fan
- Mud Room
- Combination Dining and Living Room
- Garden Views
- Crawl Space
Kitchen
- Gas Oven or Range
- Range Hood
- Microwave
Flooring
- Wood
- Ceramic Tile
Bedrooms and Bathrooms
- 2 Main Level Bedrooms
- 1 Full Bathroom
Laundry
- Laundry Room
- Laundry on main level
- Dryer
- Washer
Home Security
- Home Security System
- Exterior Cameras
Parking
- 3 Parking Spaces
- 3 Driveway Spaces
- Gravel Driveway
Outdoor Features
- Patio
- Shed
- Porch
Additional Homes
- Guest House
Utilities
- Forced Air Heating and Cooling System
- Natural Gas Water Heater
- Municipal Trash
- Cable TV Available
Community Details
- No Home Owners Association
Listing and Financial Details
- Tax Lot 55-56
- Assessor Parcel Number 41A1 7 I B
Map
Home Values in the Area
Average Home Value in this Area
Tax History
| Year | Tax Paid | Tax Assessment Tax Assessment Total Assessment is a certain percentage of the fair market value that is determined by local assessors to be the total taxable value of land and additions on the property. | Land | Improvement |
|---|---|---|---|---|
| 2025 | $1,361 | $277,400 | $75,400 | $202,000 |
| 2024 | $1,361 | $254,400 | $56,700 | $197,700 |
| 2023 | $954 | $181,400 | $56,700 | $124,700 |
| 2022 | $778 | $141,400 | $52,100 | $89,300 |
| 2021 | $894 | $141,400 | $52,100 | $89,300 |
| 2020 | $784 | $126,400 | $40,900 | $85,500 |
| 2019 | $784 | $126,400 | $40,900 | $85,500 |
| 2018 | $721 | $107,600 | $36,600 | $71,000 |
| 2017 | $721 | $107,600 | $36,600 | $71,000 |
| 2016 | $764 | $104,700 | $33,700 | $71,000 |
| 2015 | $764 | $104,700 | $33,700 | $71,000 |
| 2014 | $687 | $82,800 | $32,000 | $50,800 |
Property History
| Date | Event | Price | List to Sale | Price per Sq Ft |
|---|---|---|---|---|
| 10/20/2025 10/20/25 | Pending | -- | -- | -- |
| 09/25/2025 09/25/25 | For Sale | $339,000 | -- | $387 / Sq Ft |
Purchase History
| Date | Type | Sale Price | Title Company |
|---|---|---|---|
| Bargain Sale Deed | $269,900 | First American Title | |
| Deed | $66,000 | -- |
Mortgage History
| Date | Status | Loan Amount | Loan Type |
|---|---|---|---|
| Open | $242,910 | New Conventional | |
| Previous Owner | $52,800 | No Value Available |
Source: Bright MLS
MLS Number: VACU2011694
APN: 41A1-7-I-B
- 321 Spring St
- 802 S Blue Ridge Ave
- 1417 Orange Rd
- 310 W Asher St
- 601 S West St
- 501 Germanna Hwy
- 503 MacOy Ave
- 214 W Culpeper St
- 660 Country Club Rd
- Lot 4 Bell Mare
- 529 Tara Ct
- 164 Aberdeen Dr
- 588 Meadowbrook Dr
- 1815 Picadilly Circus
- 118 W Edmondson St
- 0 Virginia Ave Unit VACU2011336
- 0 Keyser Rd Unit VACU2009706
- 617 Meadowbrook Dr
- 144 Standpipe Rd
- 121 W Piedmont St






