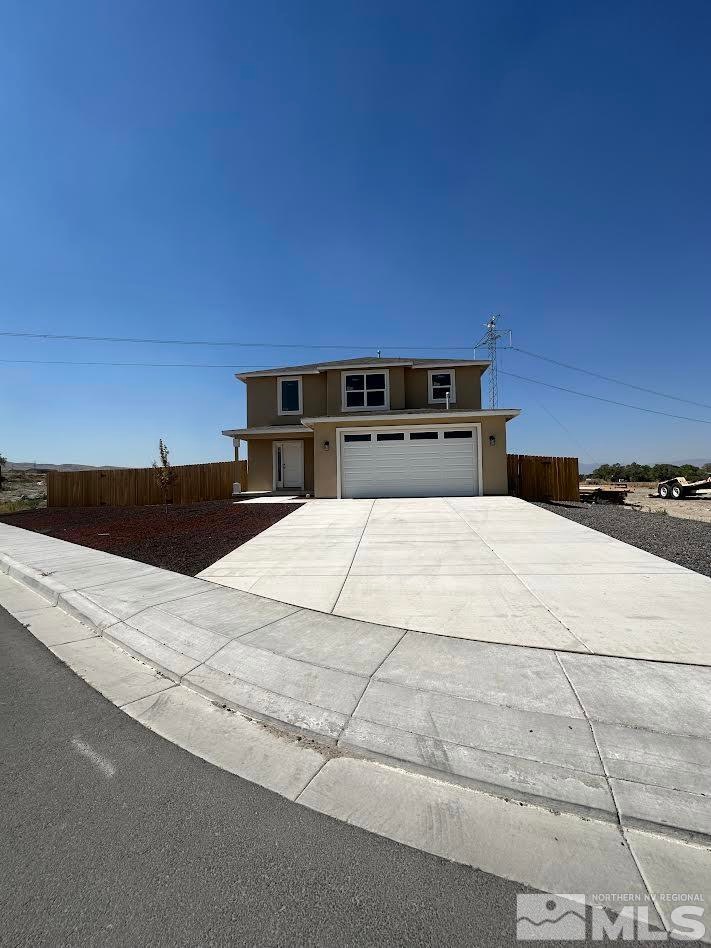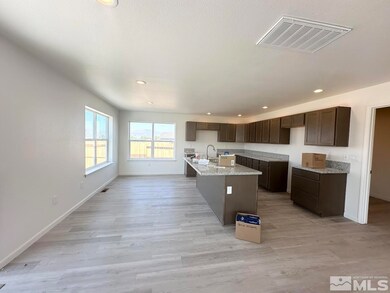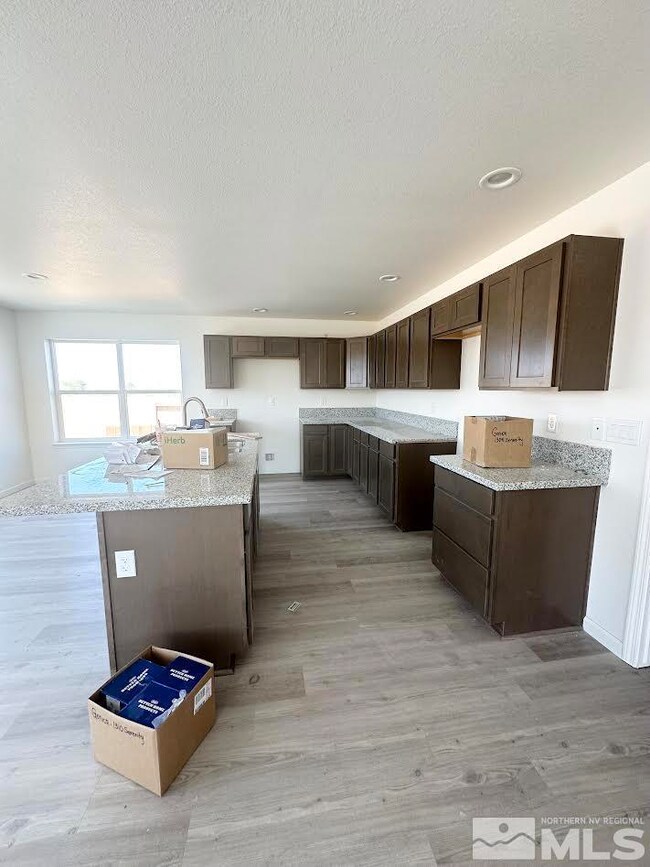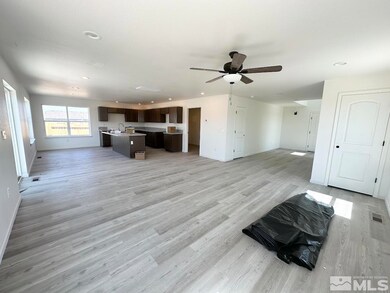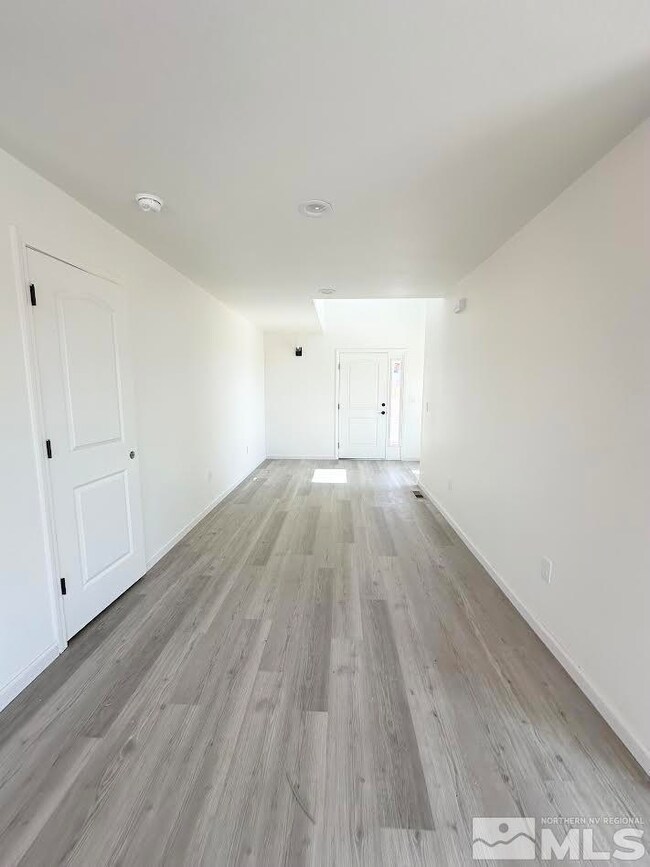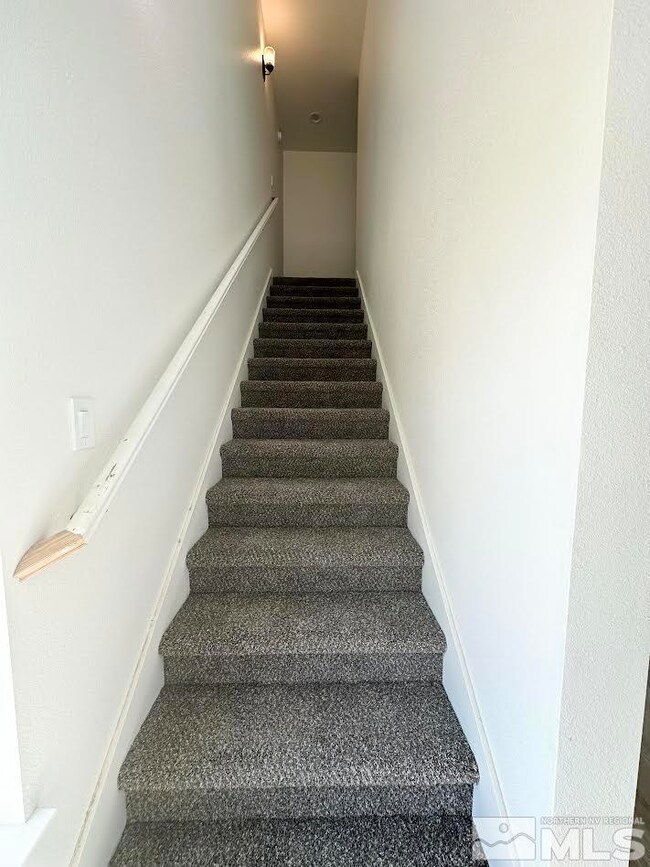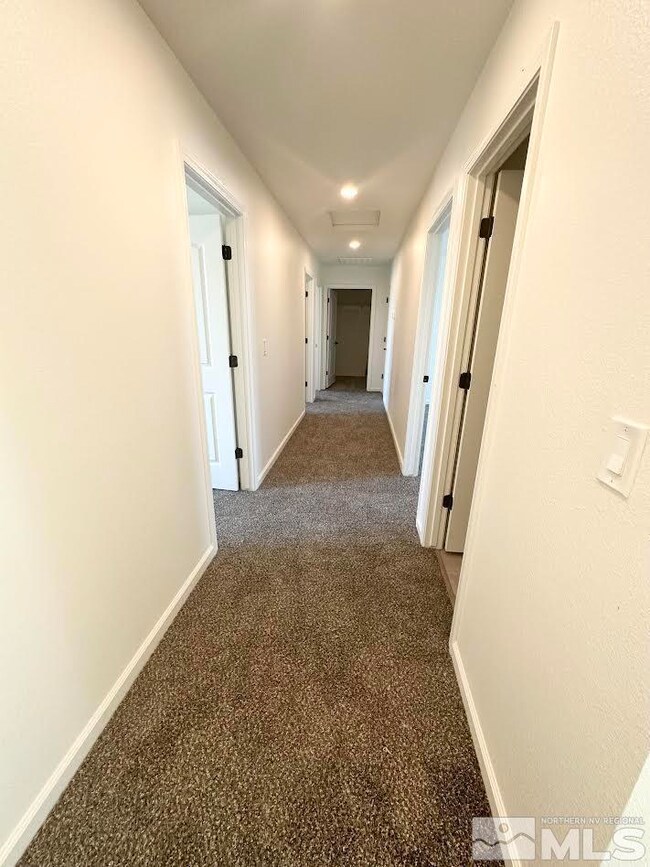
1314 Serenity Cir Unit Lot 19 Fernley, NV 89408
Highlights
- RV Access or Parking
- Great Room
- Home Office
- High Ceiling
- No HOA
- 2 Car Attached Garage
About This Home
As of February 2025Located across Fernley's Golf Community, Desert Lakes Golf course, this new 2287 sqft home features 4 bedroom's 2.5 Bath's and a 2-car garage on just under an acre of property. Home comes complete with self-closing cabinetry, granite counter tops, luxury vinyl plank flooring, modern light and plumbing fixtures, wood window seals, self-cleaning range, upgraded dishwasher and microwave, oversized primary suite with double sinks, walk in shower and soaking tub. Garage is fully insulated with a garage door, opener. Tankless hot water heater. BUILDER INCENTIVES can be used to buy down interest rates, closing costs, additional upgrades etc. CALL FOR DETAILS. Builder honors all lenders. Bring your lender and get the same great incentives.
Last Agent to Sell the Property
Cardin Realty Pros License #B.38999 Listed on: 12/06/2023
Home Details
Home Type
- Single Family
Est. Annual Taxes
- $670
Year Built
- Built in 2023
Lot Details
- 0.87 Acre Lot
- Back Yard Fenced
- Landscaped
- Level Lot
- Open Lot
- Sprinklers on Timer
- Property is zoned NR1
Parking
- 2 Car Attached Garage
- Insulated Garage
- Garage Door Opener
- RV Access or Parking
Home Design
- Insulated Concrete Forms
- Pitched Roof
- Shingle Roof
- Composition Roof
- Stick Built Home
- Stucco
Interior Spaces
- 2,287 Sq Ft Home
- 2-Story Property
- High Ceiling
- Ceiling Fan
- Double Pane Windows
- Vinyl Clad Windows
- Great Room
- Combination Kitchen and Dining Room
- Home Office
- Crawl Space
- Fire and Smoke Detector
- Laundry Room
- Property Views
Kitchen
- Breakfast Bar
- <<builtInOvenToken>>
- Gas Oven
- Gas Range
- <<microwave>>
- Dishwasher
- Disposal
Flooring
- Carpet
- Laminate
Bedrooms and Bathrooms
- 4 Bedrooms
- Walk-In Closet
- Dual Sinks
- Primary Bathroom includes a Walk-In Shower
Schools
- East Valley Elementary School
- Silverland Middle School
- Fernley High School
Utilities
- Refrigerated Cooling System
- Forced Air Heating and Cooling System
- Heating System Uses Natural Gas
- Gas Water Heater
Community Details
- No Home Owners Association
- The community has rules related to covenants, conditions, and restrictions
Listing and Financial Details
- Assessor Parcel Number 02248108
Ownership History
Purchase Details
Home Financials for this Owner
Home Financials are based on the most recent Mortgage that was taken out on this home.Purchase Details
Home Financials for this Owner
Home Financials are based on the most recent Mortgage that was taken out on this home.Purchase Details
Purchase Details
Similar Homes in Fernley, NV
Home Values in the Area
Average Home Value in this Area
Purchase History
| Date | Type | Sale Price | Title Company |
|---|---|---|---|
| Bargain Sale Deed | $525,000 | Stewart Title | |
| Bargain Sale Deed | -- | Stewart Title | |
| Bargain Sale Deed | $519,000 | Stewart Title | |
| Bargain Sale Deed | -- | Stewart Title | |
| Grant Deed | $564,000 | None Available | |
| Quit Claim Deed | $100,000 | Accommodation |
Mortgage History
| Date | Status | Loan Amount | Loan Type |
|---|---|---|---|
| Open | $525,000 | VA | |
| Previous Owner | $389,250 | New Conventional | |
| Previous Owner | $0 | New Conventional |
Property History
| Date | Event | Price | Change | Sq Ft Price |
|---|---|---|---|---|
| 02/27/2025 02/27/25 | Sold | $525,000 | +1.0% | $230 / Sq Ft |
| 02/07/2025 02/07/25 | Pending | -- | -- | -- |
| 01/23/2025 01/23/25 | Price Changed | $519,900 | -1.7% | $227 / Sq Ft |
| 12/10/2024 12/10/24 | For Sale | $529,000 | +1.9% | $231 / Sq Ft |
| 11/27/2024 11/27/24 | Sold | $519,000 | 0.0% | $227 / Sq Ft |
| 10/08/2024 10/08/24 | Price Changed | $519,000 | +4.2% | $227 / Sq Ft |
| 08/15/2024 08/15/24 | Price Changed | $498,000 | -3.3% | $218 / Sq Ft |
| 12/05/2023 12/05/23 | For Sale | $515,000 | -- | $225 / Sq Ft |
Tax History Compared to Growth
Tax History
| Year | Tax Paid | Tax Assessment Tax Assessment Total Assessment is a certain percentage of the fair market value that is determined by local assessors to be the total taxable value of land and additions on the property. | Land | Improvement |
|---|---|---|---|---|
| 2024 | $4,476 | $123,866 | $20,125 | $103,741 |
| 2023 | $670 | $14,000 | $14,000 | $0 |
| 2022 | $485 | $14,000 | $14,000 | $0 |
| 2021 | $483 | $11,200 | $11,200 | $0 |
| 2020 | $463 | $11,200 | $11,200 | $0 |
| 2019 | $461 | $11,200 | $11,200 | $0 |
| 2018 | $453 | $11,200 | $11,200 | $0 |
| 2017 | $465 | $11,200 | $11,200 | $0 |
| 2016 | $366 | $4,410 | $4,410 | $0 |
| 2015 | $388 | $4,410 | $4,410 | $0 |
| 2014 | $486 | $4,410 | $4,410 | $0 |
Agents Affiliated with this Home
-
Kellie Flodman

Seller's Agent in 2025
Kellie Flodman
Cardin Realty Pros
(775) 690-5348
217 Total Sales
-
Amber Esposito

Buyer's Agent in 2025
Amber Esposito
RE/MAX
(775) 481-1313
53 Total Sales
Map
Source: Northern Nevada Regional MLS
MLS Number: 230013718
APN: 022-481-08
- 1312 Serenity Cir Unit LOT 20
- 1310 Serenity Cir Unit LOT 21
- 1304 Serenity Cir Unit LOT 24
- 1332 Serenity Cir
- 777 Divot Dr
- 203 Mary Lou Ln
- 1740 Bello Ct
- 1129 Dixie Ln
- 219 Mary Lou Ln
- 753 Divot Dr
- 751 Divot Dr
- 337 Bens Way
- 1905 Seven Iron Ct
- 342 Bens Way
- 131 Desert Lakes Dr
- 1117 Dixie Ln
- 137 Desert Lakes Dr
- 239 Mary Lou Ln
- 240 Mary Lou Ln
- 1945 Gustafson Rd
