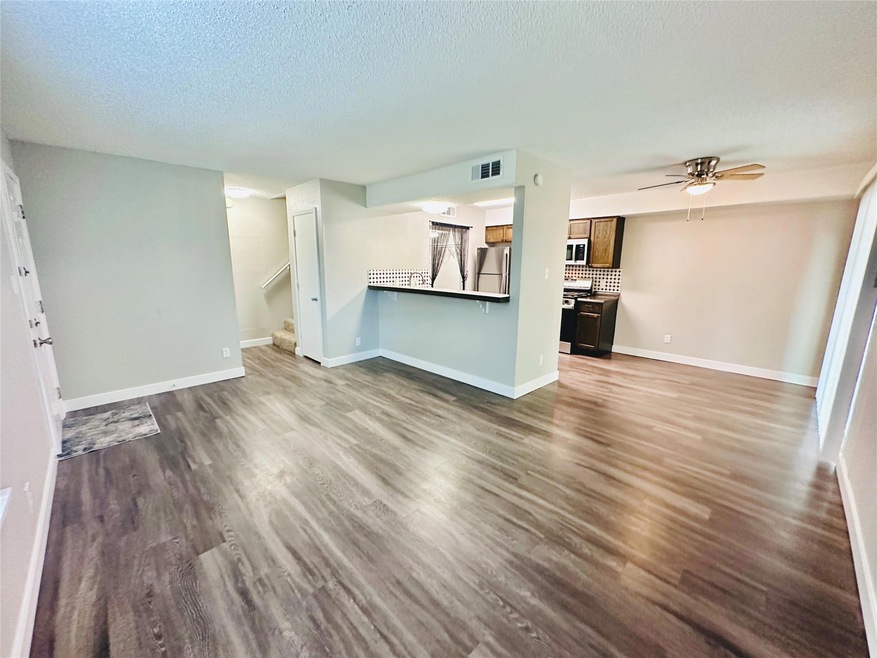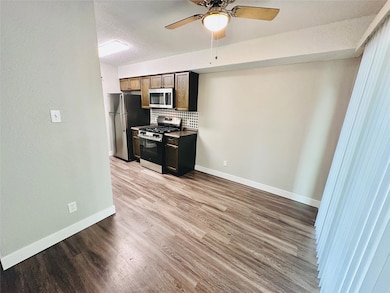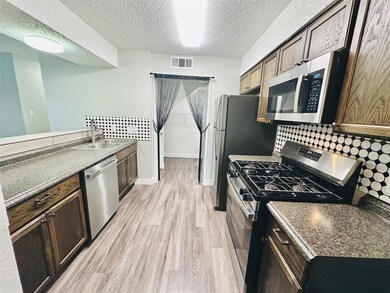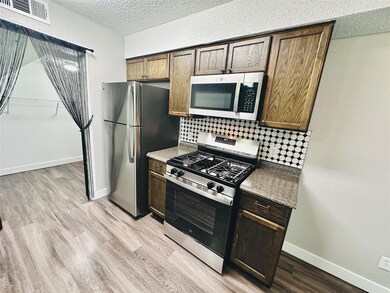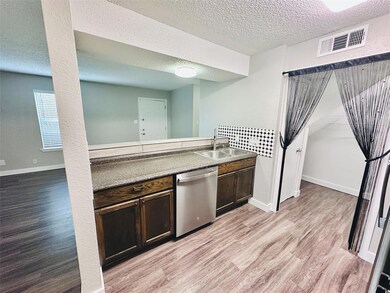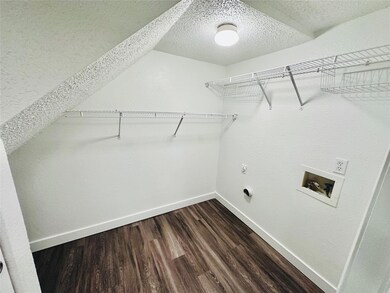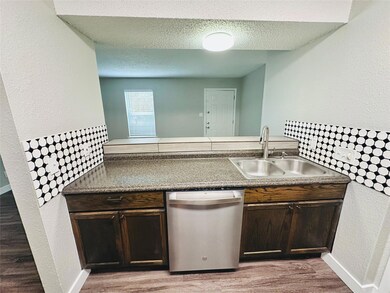1314 Southport Dr Unit C Austin, TX 78704
South Lamar NeighborhoodHighlights
- Deck
- Covered Patio or Porch
- Central Heating and Cooling System
- No HOA
- Double Pane Windows
- Ceiling Fan
About This Home
BEST VALUE in the 78704! Only $1600 for an ALL NEW Redo. Split-Level Townhome with NO ONE ABOVE OR BELOW YOU! Adorable, Bungalow Style 2 Bedroom, 1.5 bathroom located in the Very Vibrant 78704! Only Minutes to shopping, dining and etertainment. So close to downtown, local cafes, eclectic shops, the SOCO District, South Lamar/South 1st entertainment, Lady Bird Lake, Barton Springs and miles of hike & bike trails!
This newly renovated spacious & open floorplan features ALL NEW modern updates! Light gray laminate flooring, staineless applinces, gas cooking, built-in microwave, waterfall kitchen faucet, new countertops, decorative backsplash tile in the kitchen and bathrooms, laundry room with full size washer/dryer connections, extra shelving and storage, a private front door porch and an additional large, covered, verandah patio to relax on. Both bedrooms have been updated with brand new carpet, modern lighted ceiling fans and have generous closets. In addition, the master bedroom boasts a large walk-in closet and spacious vanity/dressing area with a built in desk. Both of the bathrooms are completely renovated as well. Don't miss out on the opportunity to call this charming townhome in the '04 neighborhood your new home. Contact us today to schedule a tour!
Listing Agent
The Leaf Group Brokerage Phone: (512) 410-7962 License #0362297 Listed on: 11/19/2025
Property Details
Home Type
- Multi-Family
Est. Annual Taxes
- $16,930
Year Built
- Built in 1982
Lot Details
- 8,189 Sq Ft Lot
- North Facing Home
- Chain Link Fence
Home Design
- Quadruplex
- Slab Foundation
- Mixed Roof Materials
- Wood Siding
Interior Spaces
- 3,956 Sq Ft Home
- 2-Story Property
- Ceiling Fan
- Double Pane Windows
- Awning
- Insulated Windows
- Blinds
- Vinyl Flooring
Kitchen
- Oven
- Gas Range
- Microwave
- Dishwasher
- Laminate Countertops
- Disposal
Bedrooms and Bathrooms
- 2 Bedrooms
Home Security
- Carbon Monoxide Detectors
- Fire and Smoke Detector
Parking
- 8 Parking Spaces
- Off-Street Parking
Outdoor Features
- Deck
- Covered Patio or Porch
Schools
- Galindo Elementary School
- Lively Middle School
- Travis High School
Utilities
- Central Heating and Cooling System
- Separate Meters
- High Speed Internet
- Phone Available
- Cable TV Available
Additional Features
- Grab Bars
- City Lot
Listing and Financial Details
- Security Deposit $1,600
- Tenant pays for all utilities
- 12 Month Lease Term
- $65 Application Fee
- Assessor Parcel Number 04070701330000
- Tax Block B
Community Details
Overview
- No Home Owners Association
- Southridge Sec 06 Subdivision
- Property managed by The Leaf Group
Pet Policy
- Pet Deposit $250
- Dogs and Cats Allowed
- Breed Restrictions
- Large pets allowed
Map
Source: Unlock MLS (Austin Board of REALTORS®)
MLS Number: 4532634
APN: 310064
- 1314 Southport Dr
- 1307 Southport Dr Unit B
- 3510 Southridge Dr
- 3508 Southridge Dr
- 3819 Southway Dr Unit 120
- 3819 Southway Dr Unit 208
- 3819 Southway Dr Unit 207
- 3819 Southway Dr Unit 220
- 3819 Southway Dr Unit 104
- 3819 Southway Dr Unit 105
- 1409 Valleyridge Dr Unit A
- 1409 Valleyridge Dr Unit B
- 1407 Valleyridge Dr Unit B
- 3404 S Oak Dr
- 1402 Valleyridge Dr
- 3604 Clawson Rd Unit 204
- 3209 Dolphin Dr Unit 2
- 4004 Banister Ln Unit 115
- 4004 Banister Ln Unit 105
- 4004 Banister Ln Unit 215
- 1312 Southport Dr Unit D
- 1312 Southport Dr Unit B
- 1315 Southport Dr Unit A
- 1317 Southport Dr Unit C
- 1210 Southport Dr Unit A
- 1210 Southport Dr Unit B
- 1300 Southport Dr Unit 126
- 1203 Southport Dr Unit D
- 3806 Southway Dr Unit 102
- 3804 Southway Dr Unit Apartment 102
- 3805 Southridge Dr Unit D
- 3812 Southway Dr Unit 102
- 3806 Southridge Dr Unit ID1292401P
- 3319 Dolphin Dr Unit B
- 3816 Southway Dr Unit 101
- 1604 Southgate Cir Unit A
- 3819 Southway Dr Unit 210
- 1601A Southgate Cir Unit ID1335081P
- 1304 Summer Oak Dr
- 1409 Valleyridge Dr Unit A
