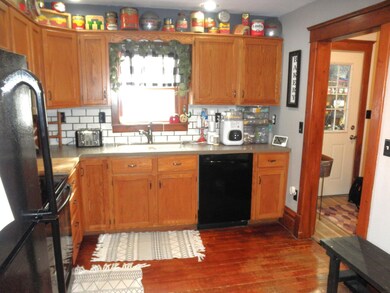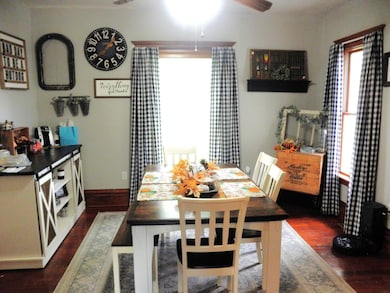Estimated payment $929/month
Highlights
- Deck
- Enclosed Patio or Porch
- Forced Air Heating and Cooling System
- Solid Surface Countertops
- 2 Car Attached Garage
- 5-minute walk to Spring Park
About This Home
Finally, an affordable starter home with character. This home has nice street appeal with the lovely enclosed front porch, white vinyl siding, and black shutters. The interior is highlighted by beautiful wide natural baseboard, some hardwood floors, and the original natural wood doors. The kitchen has also been updated with solid surface countertops, new faucet, and an attractive subway tile backsplash. The kitchen leads into a lovely large formal dining room which then leads into the front living room. The South side of the house features two large bedrooms, a 3/4 bath, and a nice bonus room that would work well for a nursery, playroom, office, or computer room. Upstairs is another nice sized bedroom with a full bath and walk-in closet which makes for a nice hangout for any child! And finally, the basement also offers a nice room that could be a great family room, hobby area, or workout spot. Good options in this price range are hard to find so take a look at this one. Closing and possession can be quick.
Home Details
Home Type
- Single Family
Est. Annual Taxes
- $1,692
Year Built
- Built in 1900
Lot Details
- 8,712 Sq Ft Lot
- Lot Dimensions are 66x132
- Level Lot
- Property is zoned R-2
Home Design
- Block Foundation
- Shingle Roof
- Vinyl Siding
Interior Spaces
- 1,493 Sq Ft Home
- Ceiling Fan
- Unfinished Basement
- Interior Basement Entry
- Fire and Smoke Detector
Kitchen
- Free-Standing Range
- Built-In Microwave
- Dishwasher
- Solid Surface Countertops
- Disposal
Bedrooms and Bathrooms
- 3 Bedrooms
Laundry
- Laundry in Hall
- Laundry on main level
- Dryer
- Washer
Parking
- 2 Car Attached Garage
- Garage Door Opener
Outdoor Features
- Deck
- Enclosed Patio or Porch
Schools
- Osage Elementary And Middle School
- Osage High School
Utilities
- Forced Air Heating and Cooling System
- Humidifier
- Electric Water Heater
- Water Softener is Owned
Listing and Financial Details
- Assessor Parcel Number 1025204004
Map
Home Values in the Area
Average Home Value in this Area
Tax History
| Year | Tax Paid | Tax Assessment Tax Assessment Total Assessment is a certain percentage of the fair market value that is determined by local assessors to be the total taxable value of land and additions on the property. | Land | Improvement |
|---|---|---|---|---|
| 2025 | $1,692 | $108,360 | $11,550 | $96,810 |
| 2024 | $1,692 | $101,750 | $11,550 | $90,200 |
| 2023 | $1,590 | $101,750 | $11,550 | $90,200 |
| 2022 | $1,464 | $80,040 | $11,550 | $68,490 |
| 2021 | $1,464 | $80,040 | $11,550 | $68,490 |
| 2020 | $1,550 | $79,670 | $11,550 | $68,120 |
Property History
| Date | Event | Price | List to Sale | Price per Sq Ft |
|---|---|---|---|---|
| 09/18/2025 09/18/25 | For Sale | $149,950 | -- | $100 / Sq Ft |
Purchase History
| Date | Type | Sale Price | Title Company |
|---|---|---|---|
| Warranty Deed | -- | -- |
Mortgage History
| Date | Status | Loan Amount | Loan Type |
|---|---|---|---|
| Closed | $2,750 | Unknown | |
| Open | $44,000 | New Conventional |
Source: Northeast Iowa Regional Board of REALTORS®
MLS Number: NBR20254604
APN: 1025204004







