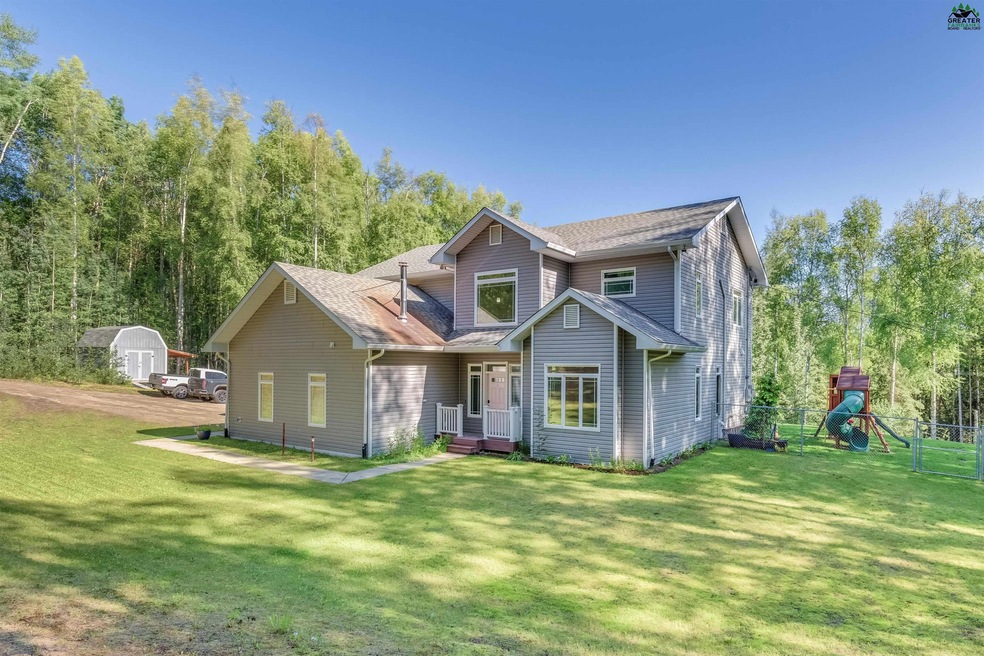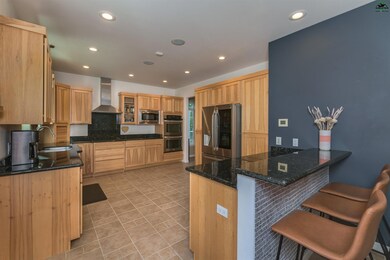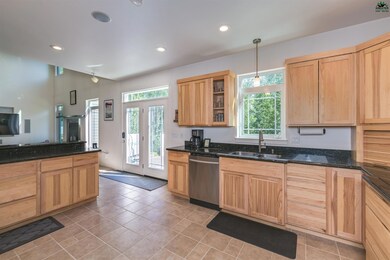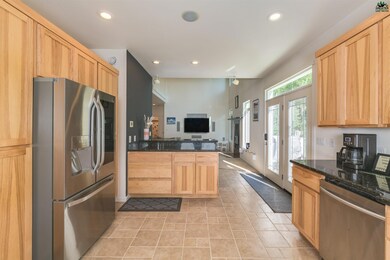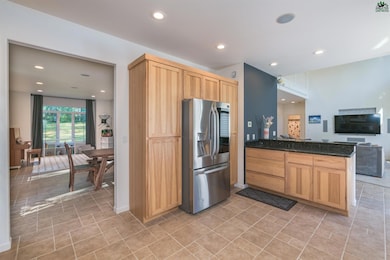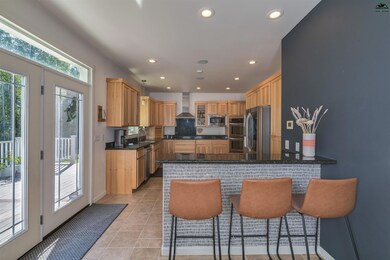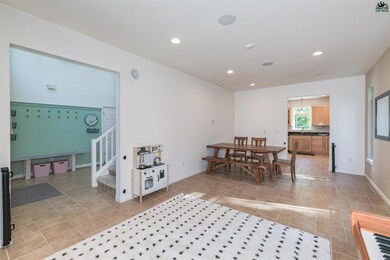
1314 Steele Creek Rd Fairbanks, AK 99712
Steele Creek NeighborhoodHighlights
- RV Access or Parking
- Deck
- Vaulted Ceiling
- Primary Bedroom Suite
- Territorial View
- Radiant Floor
About This Home
As of October 2024Superior construction quality on this 4 bedrooms, 3.5 bath, 2 car garage home in the hills east of Fairbanks. The story is that a contractor built it for himself a few years ago and so he added radiant floor heating on both levels as well as the garage, a backup propane whole house generator and air conditioning, each one of which would be considered a quality upgrade in and of itself. Wonderful and modern kitchen for entertaining with solid surface counters and a double wall oven. There are basically two living rooms off of the kitchen so choose one to set up a more formal dining area and leave the other one for the seating area in front of fireplace insert. A bedroom on the main level also works great as an office. Upstairs are 3 bedrooms and 2 bathrooms but the master bedroom with its generous bathroom is the prize; the commode and shower are separated by a soaking tub and with the double sink vanity it all is very comfortable for a couple to share. Outside is a huge yard with a large portion fenced for the pets. Within the fenced yard is a Trex deck immediately off of the kitchen. Or, to change the perspective, from the kitchen and breakfast bar you can step out onto the deck, let the pets out and check the grill. Glance over at the playset or go to one of your three sheds for some extra supplies. Two of the sheds are wired and one is insulated, by the way, so there are plenty of storage options on the property, especially when you add in the large crawlspace. Step outside of the fence to finish mowing the side yard before entering your heated garage to knock the grass off your feet before pulling the hotdogs off of the grill. Perfection!
Last Agent to Sell the Property
EMPIRE REALTY, LLC License #RECB15515 Listed on: 08/05/2024
Home Details
Home Type
- Single Family
Est. Annual Taxes
- $7,007
Year Built
- Built in 2007
Lot Details
- 1.63 Acre Lot
- Fenced
- Lawn
- Garden
- Property is zoned General Use District - 1
Home Design
- Shingle Roof
- Vinyl Siding
Interior Spaces
- 2,768 Sq Ft Home
- 2-Story Property
- Vaulted Ceiling
- Fireplace
- Triple Pane Windows
- Vinyl Clad Windows
- Territorial Views
- Crawl Space
- Laundry on upper level
Kitchen
- Double Oven
- Microwave
- Dishwasher
- Solid Surface Countertops
Flooring
- Radiant Floor
- Tile
Bedrooms and Bathrooms
- 4 Bedrooms
- Primary Bedroom Suite
- Hydromassage or Jetted Bathtub
Parking
- 2 Car Attached Garage
- Heated Garage
- RV Access or Parking
Outdoor Features
- Deck
- Shed
Schools
- Weller Elementary School
- Tanana Middle School
- Lathrop High School
Utilities
- Heating System Uses Oil
- Water Holding Tank
- Private Sewer
Listing and Financial Details
- Tax Lot 5B
- Assessor Parcel Number 0665224
Ownership History
Purchase Details
Home Financials for this Owner
Home Financials are based on the most recent Mortgage that was taken out on this home.Purchase Details
Home Financials for this Owner
Home Financials are based on the most recent Mortgage that was taken out on this home.Purchase Details
Home Financials for this Owner
Home Financials are based on the most recent Mortgage that was taken out on this home.Similar Homes in Fairbanks, AK
Home Values in the Area
Average Home Value in this Area
Purchase History
| Date | Type | Sale Price | Title Company |
|---|---|---|---|
| Warranty Deed | -- | None Listed On Document | |
| Warranty Deed | -- | None Available | |
| Warranty Deed | -- | None Available |
Mortgage History
| Date | Status | Loan Amount | Loan Type |
|---|---|---|---|
| Previous Owner | $435,100 | New Conventional | |
| Previous Owner | $347,500 | No Value Available | |
| Previous Owner | $344,000 | New Conventional |
Property History
| Date | Event | Price | Change | Sq Ft Price |
|---|---|---|---|---|
| 10/30/2024 10/30/24 | Sold | -- | -- | -- |
| 08/31/2024 08/31/24 | Pending | -- | -- | -- |
| 08/26/2024 08/26/24 | Price Changed | $559,900 | -1.8% | $202 / Sq Ft |
| 08/05/2024 08/05/24 | Price Changed | $569,900 | -5.0% | $206 / Sq Ft |
| 08/05/2024 08/05/24 | For Sale | $599,900 | +33.3% | $217 / Sq Ft |
| 12/22/2020 12/22/20 | Sold | -- | -- | -- |
| 11/02/2020 11/02/20 | Pending | -- | -- | -- |
| 11/02/2020 11/02/20 | For Sale | $449,900 | +2.3% | $163 / Sq Ft |
| 11/26/2019 11/26/19 | Sold | -- | -- | -- |
| 10/09/2019 10/09/19 | Pending | -- | -- | -- |
| 09/20/2019 09/20/19 | Price Changed | $439,900 | -2.2% | $159 / Sq Ft |
| 08/22/2019 08/22/19 | For Sale | $449,900 | -- | $163 / Sq Ft |
Tax History Compared to Growth
Tax History
| Year | Tax Paid | Tax Assessment Tax Assessment Total Assessment is a certain percentage of the fair market value that is determined by local assessors to be the total taxable value of land and additions on the property. | Land | Improvement |
|---|---|---|---|---|
| 2024 | $7,101 | $479,477 | $18,845 | $460,632 |
| 2023 | $7,007 | $479,557 | $18,845 | $460,712 |
| 2022 | $7,094 | $432,117 | $18,845 | $413,272 |
| 2021 | $6,937 | $382,721 | $18,845 | $363,876 |
| 2020 | $5,881 | $367,063 | $18,845 | $348,218 |
| 2019 | $6,298 | $346,515 | $18,845 | $327,670 |
| 2018 | $5,785 | $341,137 | $18,845 | $322,292 |
| 2017 | $5,313 | $335,154 | $18,845 | $316,309 |
| 2016 | $5,147 | $335,154 | $18,845 | $316,309 |
| 2015 | -- | $335,154 | $18,845 | $316,309 |
Agents Affiliated with this Home
-
Joel Johnson

Seller's Agent in 2024
Joel Johnson
EMPIRE REALTY, LLC
(907) 388-6784
19 in this area
170 Total Sales
-
Nic Williams

Buyer's Agent in 2024
Nic Williams
SUMMIT REALTY GROUP
(907) 799-6181
27 in this area
402 Total Sales
-
Mike Vansickle

Seller's Agent in 2020
Mike Vansickle
CENTURY 21 GOLD RUSH
(907) 347-4484
7 in this area
219 Total Sales
-
Ted Hedgecock

Seller's Agent in 2019
Ted Hedgecock
HEDGECOCK GROUP REAL ESTATE, LLC
(907) 378-0293
5 in this area
50 Total Sales
Map
Source: Greater Fairbanks Board of REALTORS®
MLS Number: 155879
APN: 665224
- LOT 7 Helenka Dr
- LOT 5 Helenka Dr
- LOT 8 Helenka Dr
- LOT 9 Helenka Dr
- LOT 6 Helenka Dr
- 668 Tekoa Trail
- 596 Love Rd
- 1140 Erimar St
- 891 Chena Hot Springs Rd
- Tract C Birch Knoll Rd
- NHN Birch Knoll Rd
- NHN Eos Aeries
- 815 Duckwood Ct
- 1650 Tungsten Trail
- N/A Amanita Rd
- 1051 Gilmore Trail
- 1210 Gilmore Trail
- Lot D-6 Chena Hot Springs Rd
- 455 Division St
- 921 Old Steese Hwy N
