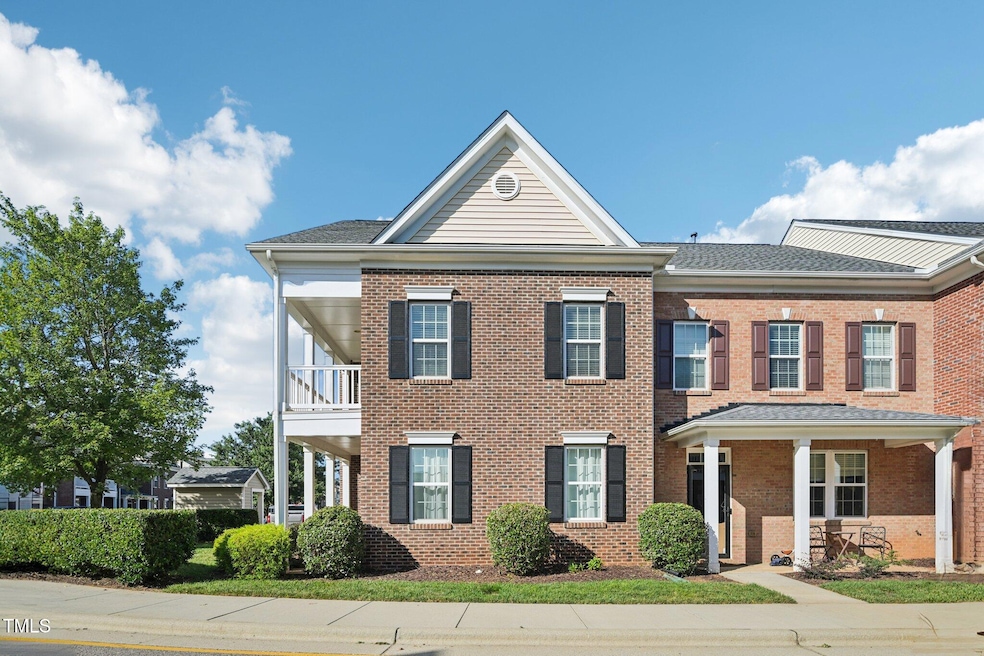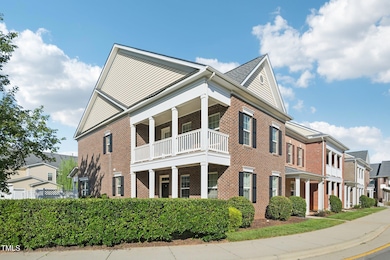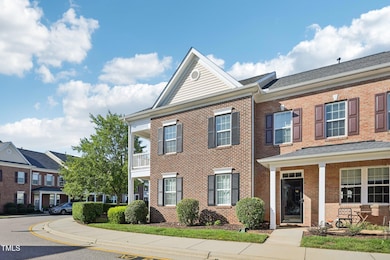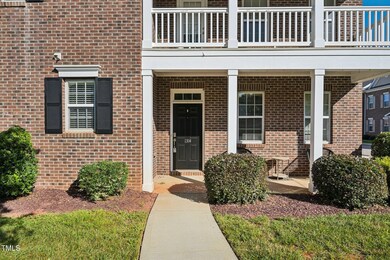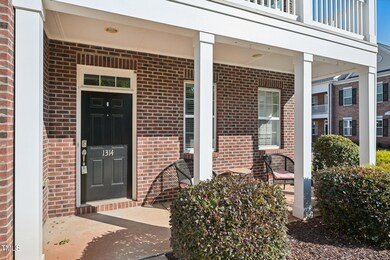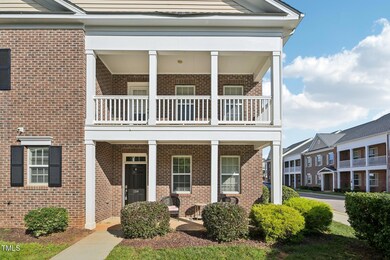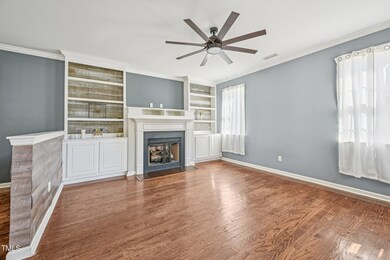
1314 Still Monument Way Raleigh, NC 27603
Renaissance Park NeighborhoodEstimated payment $2,571/month
Highlights
- Fitness Center
- Traditional Architecture
- Private Yard
- Clubhouse
- Wood Flooring
- Community Pool
About This Home
Exceptional opportunity in Renaissance Park priced $40K below market value! Don't miss this rare chance to own an end-unit townhome in highly sought-after Renaissance Park. Just three miles from vibrant Downtown Raleigh, this home offers convenience, community, and incredible potential. Featuring a smart layout with a one-car garage, this property already boasts brand-new carpet throughout the entire second floor. The desirable end-unit location provides a spacious, fenced yard perfect for outdoor living. The primary suite is highlighted by a private porch, a unique touch that enhances the home's charm and livability. With solid bones and endless possibilities, a few cosmetic updates will allow you to truly make this home your own while instantly building equity. As a resident of Renaissance Park, you'll enjoy access to resort-style amenities, including a swimming pool, tennis courts, fitness center, playgrounds, and more.
Townhouse Details
Home Type
- Townhome
Est. Annual Taxes
- $3,662
Year Built
- Built in 2012
Lot Details
- 3,049 Sq Ft Lot
- Private Yard
HOA Fees
- $200 Monthly HOA Fees
Parking
- 1 Car Attached Garage
- 1 Open Parking Space
Home Design
- Traditional Architecture
- Brick Exterior Construction
- Slab Foundation
- Shingle Roof
- Vinyl Siding
Interior Spaces
- 2,117 Sq Ft Home
- 2-Story Property
Kitchen
- Electric Range
- Microwave
- Dishwasher
Flooring
- Wood
- Carpet
- Tile
Bedrooms and Bathrooms
- 3 Bedrooms
Schools
- Wake County Schools Elementary And Middle School
- Wake County Schools High School
Utilities
- Forced Air Heating and Cooling System
- Heating System Uses Natural Gas
Listing and Financial Details
- Assessor Parcel Number 1702230063
Community Details
Overview
- Association fees include ground maintenance
- Cas Inc Association, Phone Number (910) 295-3791
- Renaissance Park Subdivision
- Maintained Community
Amenities
- Clubhouse
Recreation
- Tennis Courts
- Community Playground
- Fitness Center
- Community Pool
Map
Home Values in the Area
Average Home Value in this Area
Tax History
| Year | Tax Paid | Tax Assessment Tax Assessment Total Assessment is a certain percentage of the fair market value that is determined by local assessors to be the total taxable value of land and additions on the property. | Land | Improvement |
|---|---|---|---|---|
| 2024 | $3,647 | $417,563 | $90,000 | $327,563 |
| 2023 | $3,121 | $284,497 | $50,000 | $234,497 |
| 2022 | $2,901 | $284,497 | $50,000 | $234,497 |
| 2021 | $2,788 | $284,497 | $50,000 | $234,497 |
| 2020 | $2,738 | $284,497 | $50,000 | $234,497 |
| 2019 | $2,655 | $227,357 | $48,000 | $179,357 |
| 2018 | $2,504 | $227,357 | $48,000 | $179,357 |
| 2017 | $2,385 | $227,357 | $48,000 | $179,357 |
| 2016 | $2,336 | $227,357 | $48,000 | $179,357 |
| 2015 | $2,306 | $220,793 | $48,000 | $172,793 |
| 2014 | $2,188 | $220,793 | $48,000 | $172,793 |
Property History
| Date | Event | Price | Change | Sq Ft Price |
|---|---|---|---|---|
| 08/17/2025 08/17/25 | Price Changed | $380,000 | -3.8% | $179 / Sq Ft |
| 07/19/2025 07/19/25 | For Sale | $395,000 | -- | $187 / Sq Ft |
Purchase History
| Date | Type | Sale Price | Title Company |
|---|---|---|---|
| Warranty Deed | $272,000 | None Available | |
| Warranty Deed | $208,500 | None Available | |
| Special Warranty Deed | $2,571,000 | None Available |
Mortgage History
| Date | Status | Loan Amount | Loan Type |
|---|---|---|---|
| Open | $296,000 | New Conventional | |
| Closed | $255,000 | New Conventional | |
| Closed | $267,073 | FHA | |
| Previous Owner | $208,350 | New Conventional |
Similar Homes in Raleigh, NC
Source: Doorify MLS
MLS Number: 10110472
APN: 1702.13-23-0063-000
- 513 Dragby Ln
- 3634 Olympia Dr
- 3616 Olympia Dr
- 1130 Renewal Place Unit 100
- 1120 Renewal Place Unit 111
- 653 Democracy St
- 1229 Chapanoke Rd
- 412 Stone Flower Ln
- 1300 Formal Garden Way
- 1204 Chapanoke Rd
- 948 Consortium Dr
- 601 Cupola Dr
- 648 Cupola Dr
- 713 Summer Music Ln
- 613 Peach Rd
- 1613 Bruce Cir
- 612 Essington Place
- 1626 Bruce Cir
- 1020 Harper Rd
- 1008 Harper Rd
- 1317 Still Monument Way
- 1350 Regulator St
- 1121 Consortium Dr Unit 114
- 1111 Consortium Dr
- 701 Vickers Way
- 3431 Olympia Dr
- 814 Bryant St
- 708 Moonbeam Dr
- 2805 Par Dr
- 3000 Stone Grv Rd
- 151 Parker Pl Dr
- 708 Ileagnes Rd
- 905 Carolina Pines Ave Unit A
- 508 Ileagnes Rd Unit 512 Ileagnes Road
- 508 Ileagnes Rd Unit 514 Ileagnes Road
- 508 Ileagnes Rd Unit 510 Ileagnes Road
- 2630 Cherry Cir
- 1100 Lenoxplace Cir
- 2222 Valley Haven Dr
- 2215 Springhill Ave
