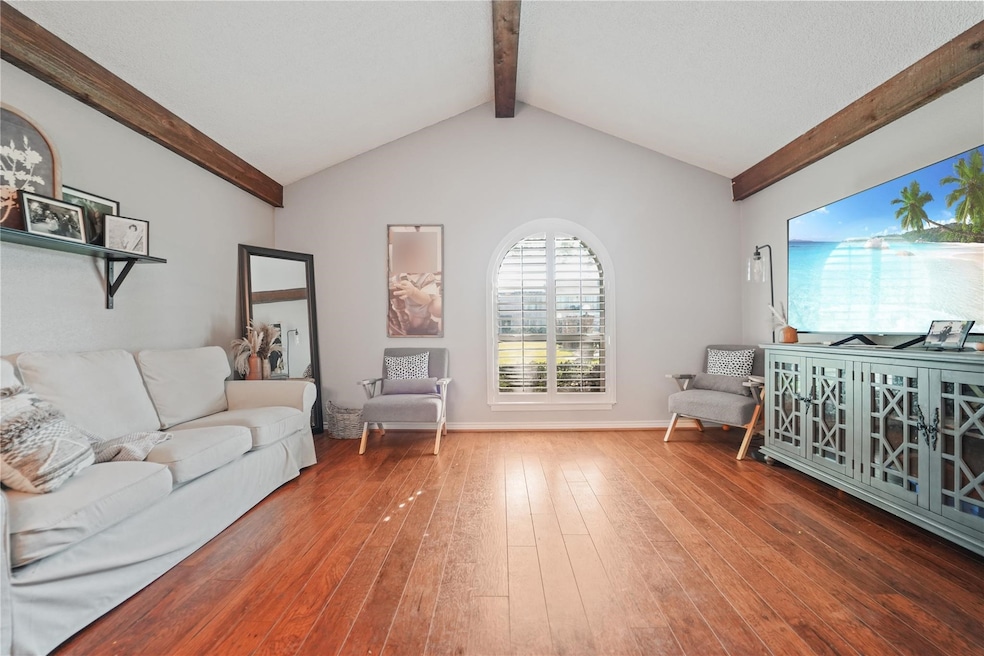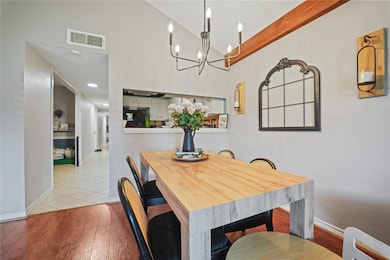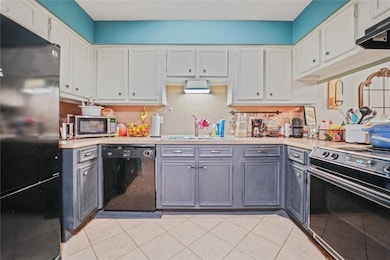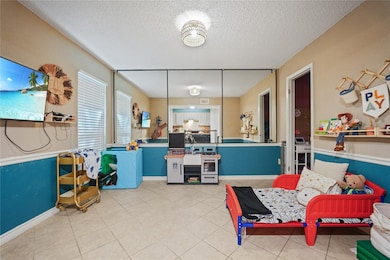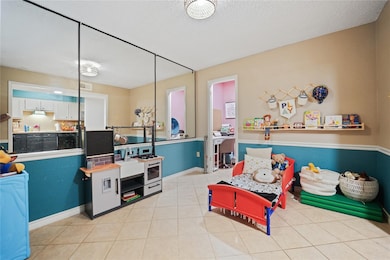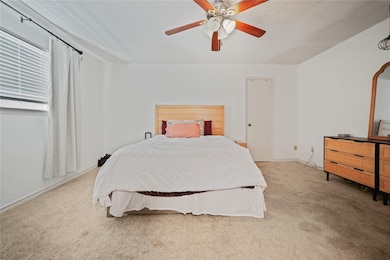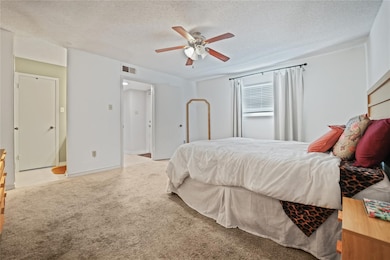1314 Town Cir Unit 1 Baytown, TX 77520
2
Beds
2
Baths
1,180
Sq Ft
1,995
Sq Ft Lot
Highlights
- 1 Fireplace
- 2 Attached Carport Spaces
- 2 Car Garage
- Community Pool
- Central Heating and Cooling System
About This Home
This beautifully updated one-story townhome offers low-maintenance living with lawn care included, so you can spend more time enjoying the community pool and lush, manicured courtyard right outside your door. Need a third bedroom? The formal dining room can easily transform into a bedroom, office, or game room to suit your needs. This home features spacious walk-in closets, 2 full baths, and elegant plantation shutters that enhance the inviting living room. A gated private courtyard creates a warm welcome for your guests. Don’t miss your chance schedule a private tour today!
Condo Details
Home Type
- Condominium
Est. Annual Taxes
- $3,417
Year Built
- Built in 1972
Parking
- 2 Car Garage
- 2 Attached Carport Spaces
Interior Spaces
- 1,180 Sq Ft Home
- 1-Story Property
- 1 Fireplace
Bedrooms and Bathrooms
- 2 Bedrooms
- 2 Full Bathrooms
Schools
- James Bowie Elementary School
- Cedar Bayou J H Middle School
- Sterling High School
Utilities
- Central Heating and Cooling System
- No Utilities
- Cable TV Available
Listing and Financial Details
- Property Available on 12/20/24
- Long Term Lease
Community Details
Overview
- Front Yard Maintenance
- Town Square T/H Subdivision
Recreation
- Community Pool
Pet Policy
- Call for details about the types of pets allowed
- Pet Deposit Required
Map
Source: Houston Association of REALTORS®
MLS Number: 27796359
APN: 1049140000007
Nearby Homes
- 1320 Town Cir Unit 1
- 1505 Ward Rd Unit 144
- 1505 Ward Rd Unit 118
- 1505 Ward Rd Unit 140
- 1505 Ward Rd Unit 214
- 1505 Ward Rd Unit 182
- 1505 Ward Rd Unit 128
- 1505 Ward Rd Unit 161
- 1505 Ward Rd Unit 215
- 1505 Ward Rd Unit 201
- 1505 Ward Rd Unit 189
- 1505 Ward Rd Unit 232
- 907 Fortune Dr
- 1500 N Alexander Dr
- 1204 Adams St
- 1008 Largo St
- 1702 Sheridan Dr
- 1703 Raintree St
- 1307 Olive St
- 701 Ward Rd
- 1701 Gillette St
- 1505 Ward Rd Unit 144
- 1505 Ward Rd Unit 182
- 1309 Jefferson St Unit C
- 1309 Jefferson St Unit B
- 1309 Jefferson St
- 1702 Ivie Lee St
- 1702 Ivie Lee St
- 1806 Clayton Dr
- 1504 Beaumont Rd
- 1512 Beaumont Rd
- 1524 Beaumont Rd
- 511 Pearl St
- 605 E Hunnicutt St Unit A
- 1800 James Bowie Dr
- 200 Hafer B St
- 903 Mabry Rd
- 2105 Cedar Bayou Rd
- 4 Jennische
- 222 E Adoue St
