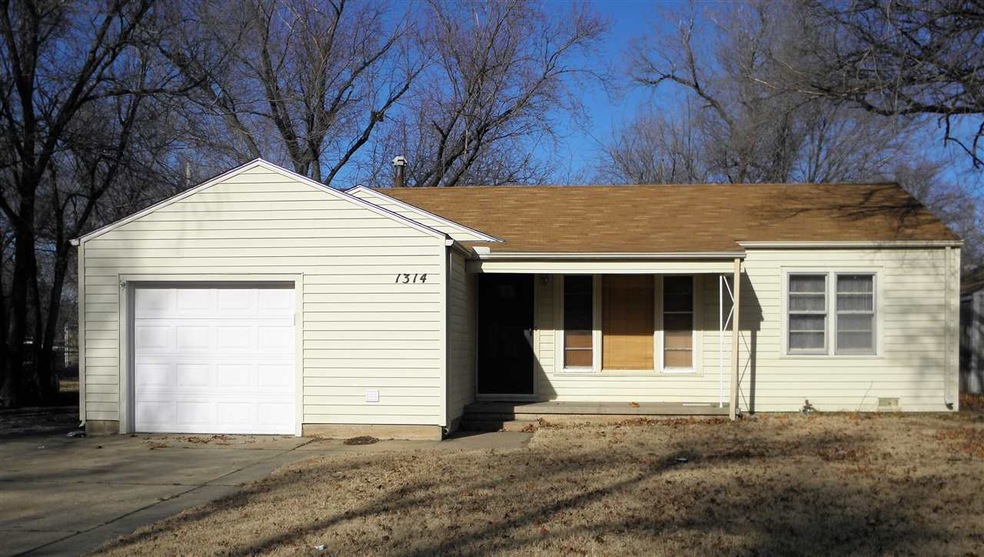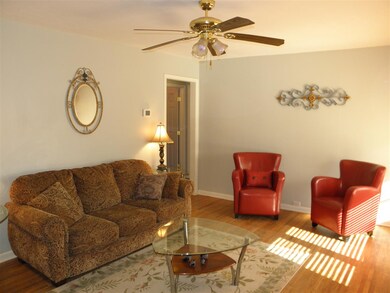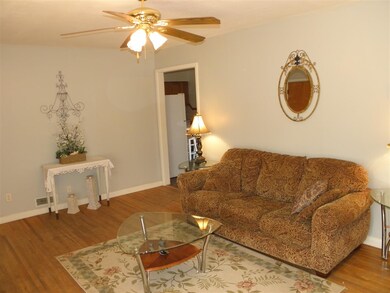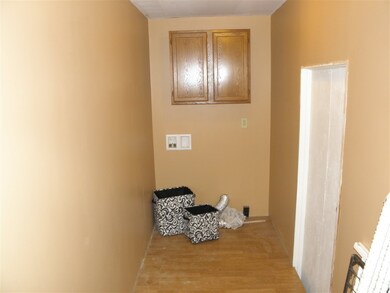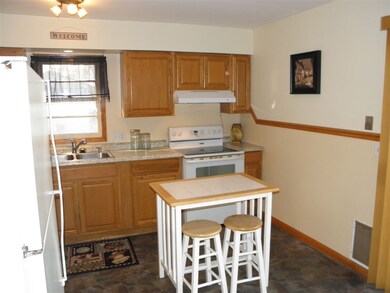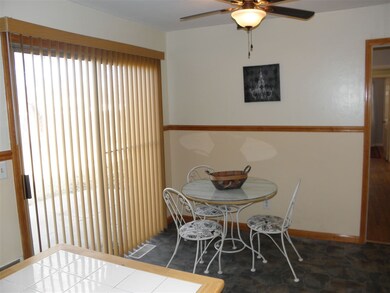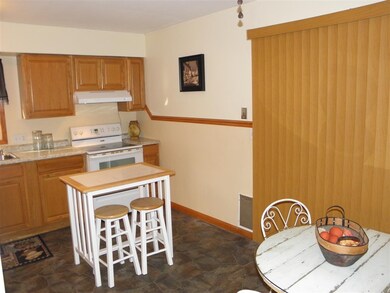
1314 W Calvert St Wichita, KS 67217
Southwest Wichita NeighborhoodHighlights
- RV Access or Parking
- 1 Car Attached Garage
- Outdoor Storage
- Ranch Style House
- Patio
- Forced Air Heating and Cooling System
About This Home
As of June 2025Welcome home to this charming 3 bedroom 1 bath cottage home. This wonderful home has a great front porch ready for you to enjoy this spring and summer. You will love the large living room with lots of natural light. The kitchen has been remodeled and has lots of cabinet space. The home comes with great kitchen appliances. The home has a nice pantry and sliding doors that lead out to the fenced back yard and patio. The 3 bedrooms are good sized and will make wonderful bedrooms. The third bedroom as 2 doors one leading to the kitchen and one leading to the hall way. This room would make a great home office if you don't need the third bedroom. The beautiful bathroom is newly remodeled. Lots of storage in the hall way and the attached garage. This home has great RV parking along side the home or extra parking. The nice large storage shed is a great addition to store all your yard items. Come take a look at this beautiful home. The pictures do not do this home justice. It is warm and inviting and ready for your family.
Last Agent to Sell the Property
Kevin Strobel
Heritage 1st Realty Listed on: 01/05/2017
Last Buyer's Agent
Kira Gnapp
Berkshire Hathaway PenFed Realty License #00238218

Home Details
Home Type
- Single Family
Est. Annual Taxes
- $828
Year Built
- Built in 1957
Lot Details
- 9,361 Sq Ft Lot
- Chain Link Fence
- Sprinkler System
Home Design
- Ranch Style House
- Frame Construction
- Composition Roof
- Vinyl Siding
Interior Spaces
- 1,027 Sq Ft Home
- Ceiling Fan
- Window Treatments
- Crawl Space
Kitchen
- Oven or Range
- Electric Cooktop
- Range Hood
- Dishwasher
- Disposal
Bedrooms and Bathrooms
- 3 Bedrooms
- 1 Full Bathroom
Laundry
- Laundry on main level
- 220 Volts In Laundry
Home Security
- Security Lights
- Storm Doors
Parking
- 1 Car Attached Garage
- Garage Door Opener
- RV Access or Parking
Outdoor Features
- Patio
- Outdoor Storage
- Outbuilding
- Rain Gutters
Schools
- Enterprise Elementary School
- Truesdell Middle School
- South High School
Utilities
- Forced Air Heating and Cooling System
- Heating System Uses Gas
Community Details
- Richardson Gowen Pinkeron Subdivision
Listing and Financial Details
- Assessor Parcel Number 20173-213-07-0-14-02--012-00
Ownership History
Purchase Details
Home Financials for this Owner
Home Financials are based on the most recent Mortgage that was taken out on this home.Purchase Details
Home Financials for this Owner
Home Financials are based on the most recent Mortgage that was taken out on this home.Purchase Details
Home Financials for this Owner
Home Financials are based on the most recent Mortgage that was taken out on this home.Purchase Details
Home Financials for this Owner
Home Financials are based on the most recent Mortgage that was taken out on this home.Similar Homes in Wichita, KS
Home Values in the Area
Average Home Value in this Area
Purchase History
| Date | Type | Sale Price | Title Company |
|---|---|---|---|
| Warranty Deed | -- | Security 1St Title | |
| Warranty Deed | -- | Security 1St Title | |
| Warranty Deed | -- | None Available | |
| Warranty Deed | -- | Columbian Natl Title Ins Co |
Mortgage History
| Date | Status | Loan Amount | Loan Type |
|---|---|---|---|
| Open | $162,011 | FHA | |
| Previous Owner | $135,990 | FHA | |
| Previous Owner | $69,451 | FHA | |
| Previous Owner | $42,940 | No Value Available |
Property History
| Date | Event | Price | Change | Sq Ft Price |
|---|---|---|---|---|
| 06/26/2025 06/26/25 | Sold | -- | -- | -- |
| 06/01/2025 06/01/25 | Pending | -- | -- | -- |
| 05/23/2025 05/23/25 | For Sale | $165,000 | +22.2% | $161 / Sq Ft |
| 03/02/2022 03/02/22 | Sold | -- | -- | -- |
| 01/29/2022 01/29/22 | Pending | -- | -- | -- |
| 01/24/2022 01/24/22 | For Sale | $135,000 | +80.0% | $131 / Sq Ft |
| 03/28/2017 03/28/17 | Sold | -- | -- | -- |
| 02/28/2017 02/28/17 | Pending | -- | -- | -- |
| 01/05/2017 01/05/17 | For Sale | $75,000 | -- | $73 / Sq Ft |
Tax History Compared to Growth
Tax History
| Year | Tax Paid | Tax Assessment Tax Assessment Total Assessment is a certain percentage of the fair market value that is determined by local assessors to be the total taxable value of land and additions on the property. | Land | Improvement |
|---|---|---|---|---|
| 2025 | $1,766 | $16,779 | $2,415 | $14,364 |
| 2023 | $1,766 | $15,100 | $1,599 | $13,501 |
| 2022 | $1,076 | $10,017 | $1,507 | $8,510 |
| 2021 | $1,068 | $9,454 | $1,507 | $7,947 |
| 2020 | $1,024 | $9,086 | $1,507 | $7,579 |
| 2019 | $900 | $7,993 | $1,507 | $6,486 |
| 2018 | $860 | $7,613 | $1,035 | $6,578 |
| 2017 | $860 | $0 | $0 | $0 |
| 2016 | $833 | $0 | $0 | $0 |
| 2015 | $853 | $0 | $0 | $0 |
| 2014 | $836 | $0 | $0 | $0 |
Agents Affiliated with this Home
-

Seller's Agent in 2025
Tricia Waite
Elite Real Estate Experts
(316) 304-8945
9 in this area
198 Total Sales
-

Seller's Agent in 2022
Cindy Carnahan
Reece Nichols South Central Kansas
(316) 393-3034
9 in this area
869 Total Sales
-
T
Buyer's Agent in 2022
Theresa Rhoten
Platinum Realty LLC
-
K
Seller's Agent in 2017
Kevin Strobel
Heritage 1st Realty
-
K
Buyer's Agent in 2017
Kira Gnapp
Berkshire Hathaway PenFed Realty
Map
Source: South Central Kansas MLS
MLS Number: 529831
APN: 213-07-0-14-02-012.00
- 13501 W 35th St S
- 13551 W 35th St S
- 13521 W 35th St S
- 13481 W 35th St S
- 13580 W 35th St S
- 3569 S Elizabeth Ave
- 3509 S Southwood St
- 3431 S Glenn Ave
- 3419 S Glenn Ave
- 3408 S Handley St
- 3509 S Osage Ave
- 3358 S Osage Ave
- 3301 S Osage Ave
- 3366 S Oak St
- 3102 S Martinson Ave
- 1617 W 30th St S
- 3317 S Silver St
- 3051 S Elizabeth Ave
- 1209 W Marlboro St
- 3052 S Euclid Ave
