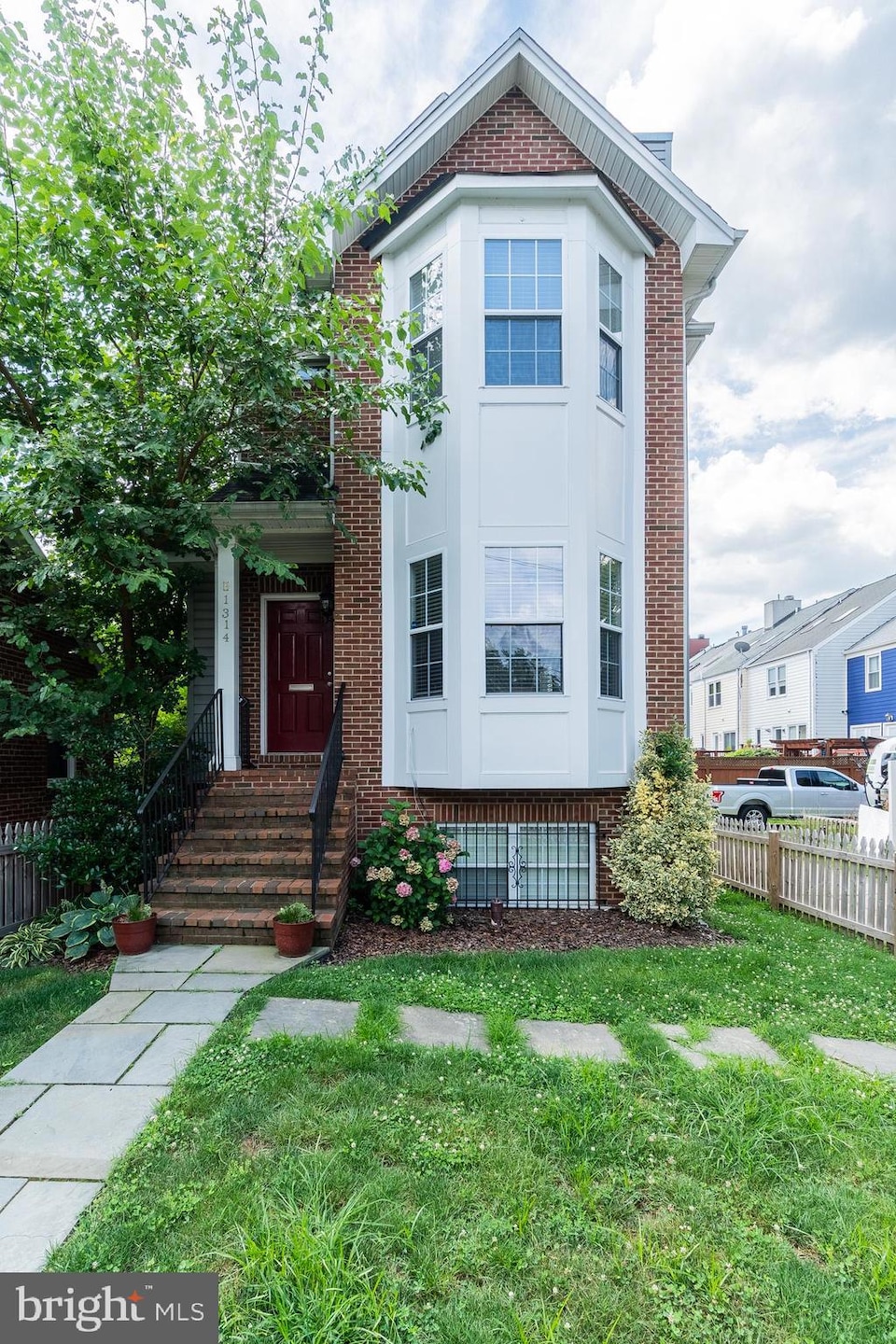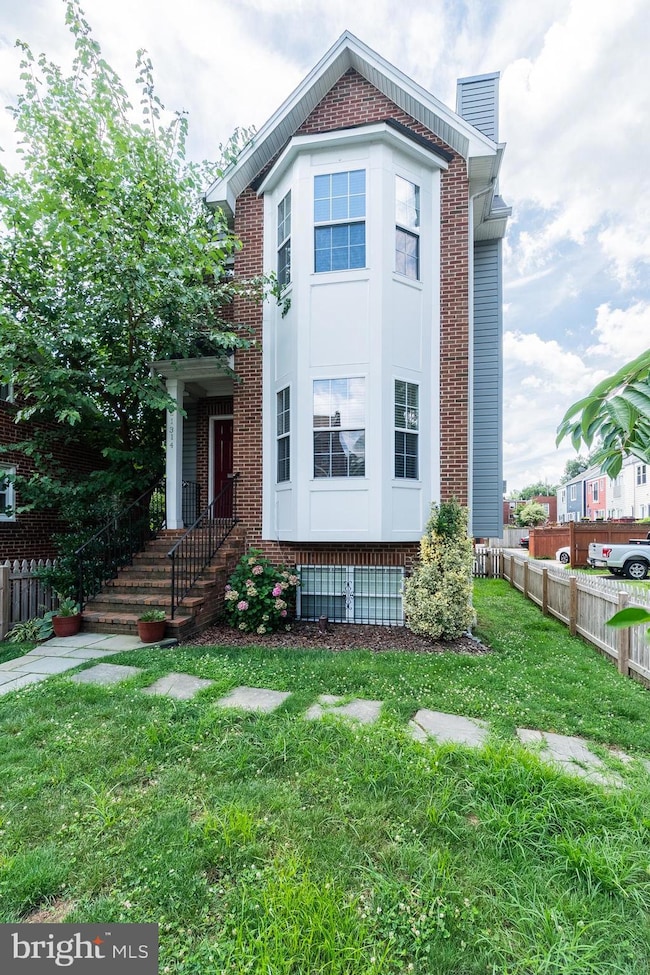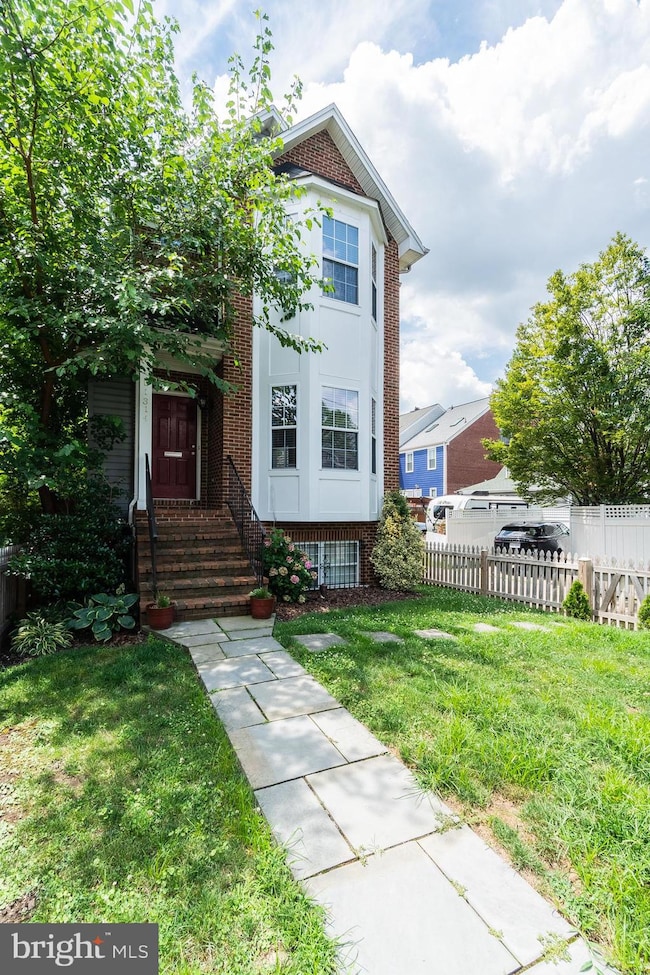1314 Wythe St Alexandria, VA 22314
Parker-Gray NeighborhoodHighlights
- Open Floorplan
- 3-minute walk to Braddock Road
- Wood Flooring
- Colonial Architecture
- Recreation Room
- 1-minute walk to Interior Park
About This Home
This is a professionally managed property where you will enjoy our FREE Resident Benefits Package! Included are two ways to pay your rent electronically, online maintenance requests as well as an online portal through which you can access important information such as your monthly statement, your Lease and your Association guidelines where applicable. Single family 4BR, 3.5BA home in Old Towne Alexandria near Metro! Features include main level hardwoods, gas fireplace in living room, kitchen with granite counters, stainless appliances and adjacent family room, lower level rec room and au pair suite with it's own washer & dryer, large storage room, gas heat, ample off-street parking, fenced rear and more. Close to schools, shopping, restaurants, entertainment, Metro & commuter rail and major access routes.
Home Details
Home Type
- Single Family
Est. Annual Taxes
- $10,652
Year Built
- Built in 2004
Lot Details
- 3,000 Sq Ft Lot
- Back Yard Fenced
- Property is in very good condition
Home Design
- Colonial Architecture
- Brick Exterior Construction
- Slab Foundation
- Vinyl Siding
Interior Spaces
- Property has 3 Levels
- Open Floorplan
- Ceiling height of 9 feet or more
- Ceiling Fan
- Recessed Lighting
- Fireplace With Glass Doors
- Window Treatments
- Bay Window
- Insulated Doors
- Family Room Off Kitchen
- Combination Dining and Living Room
- Recreation Room
- Utility Room
- Wood Flooring
Kitchen
- Electric Oven or Range
- Self-Cleaning Oven
- Range Hood
- Microwave
- Ice Maker
- Dishwasher
- Stainless Steel Appliances
- Upgraded Countertops
- Disposal
Bedrooms and Bathrooms
- En-Suite Primary Bedroom
- En-Suite Bathroom
- Walk-In Closet
- Soaking Tub
- Bathtub with Shower
- Walk-in Shower
Laundry
- Laundry on lower level
- Dryer
- Washer
Finished Basement
- Basement Fills Entire Space Under The House
- Walk-Up Access
- Connecting Stairway
- Side Basement Entry
Parking
- On-Street Parking
- Off-Street Parking
Outdoor Features
- Outdoor Storage
Utilities
- Forced Air Heating and Cooling System
- Electric Water Heater
- Cable TV Available
Listing and Financial Details
- Residential Lease
- Security Deposit $4,600
- Tenant pays for exterior maintenance, fireplace/flue cleaning, frozen waterpipe damage, gutter cleaning, lawn/tree/shrub care, light bulbs/filters/fuses/alarm care, minor interior maintenance, snow removal, trash removal, all utilities, windows/screens
- No Smoking Allowed
- 12-Month Min and 24-Month Max Lease Term
- Available 8/11/25
- $60 Application Fee
- Assessor Parcel Number 10434000
Community Details
Overview
- No Home Owners Association
- $250 Other One-Time Fees
- Property Manager
Pet Policy
- Limit on the number of pets
- Pet Size Limit
- Pet Deposit Required
- $20 Monthly Pet Rent
- Breed Restrictions
Map
Source: Bright MLS
MLS Number: VAAX2045744
APN: 054.03-06-02
- 610 N West St Unit 401
- 545 E Braddock Rd Unit 601
- 545 E Braddock Rd Unit 608
- 505 E Braddock Rd Unit 706
- 505 E Braddock Rd Unit 204
- 521 N Payne St
- 514 Colecroft Ct
- 810 N Fayette St
- 1035 Pendleton St
- 418 N Payne St
- 1111 Oronoco St Unit 340
- 701 N Henry St Unit 104
- 701 N Henry St Unit 513
- 701 N Henry St Unit 505
- 701 N Henry St Unit 507
- 701 N Henry St Unit 112
- 701 N Henry St Unit 514
- 701 N Henry St Unit 500
- 701 N Henry St Unit 214
- 1018 Pendelton







