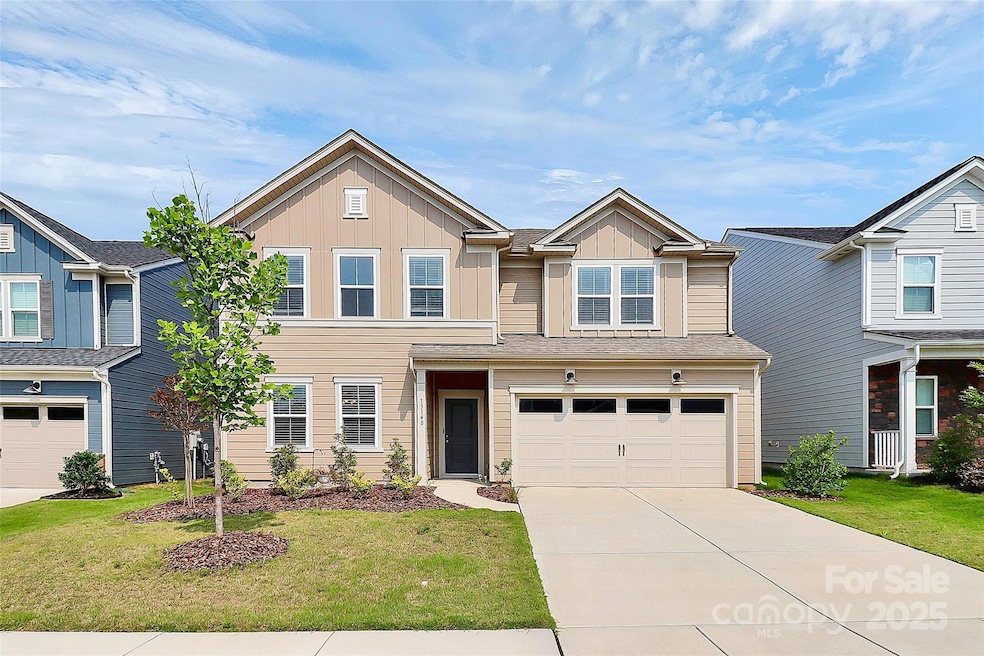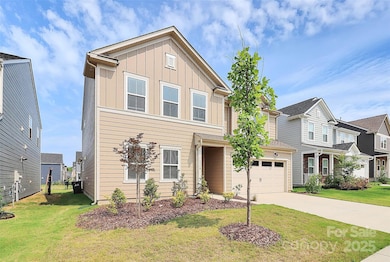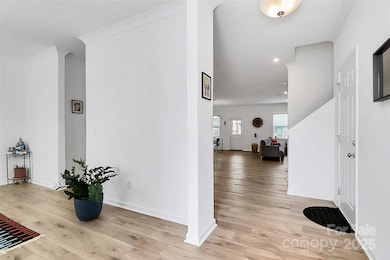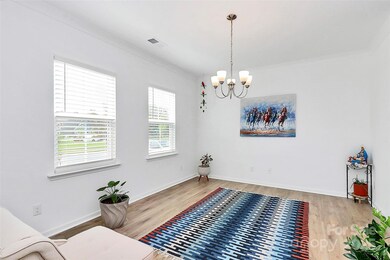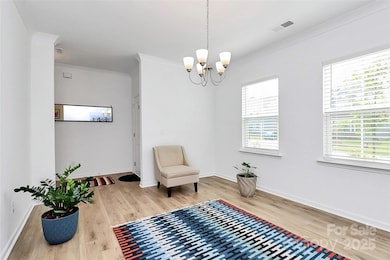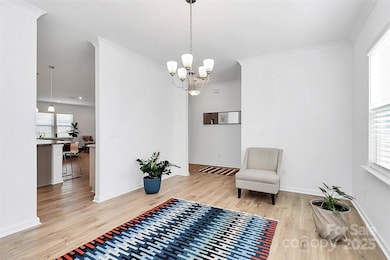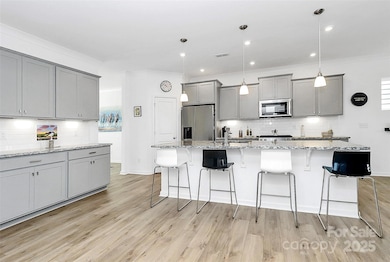
13140 Sudwick Ln Charlotte, NC 28278
Steele Creek NeighborhoodEstimated payment $3,803/month
Highlights
- Open Floorplan
- Covered patio or porch
- Walk-In Closet
- Traditional Architecture
- 2 Car Attached Garage
- Tankless Water Heater
About This Home
NO NEED TO WAIT AND BUILD, Seller is offering up to $10,000 towards a rate buy-down or buyer's closing costs. Welcome to this mint condition highly desirable Mitchell model with 5 Bedrooms and 3 full baths in Parkside Crossing. Stunning home with an impressive open floor plan. The gourmet kitchen boasts granite countertops, modern cabinetry, and a spacious island offering extra storage, including all appliances to convey. Guest bedroom downstairs with full bathroom, perfect for when family comes to visit. Primary suite w/huge walk-in closet and additional bedrooms on second floor with the laundry close by for convenience. The upstairs loft easily can be used for a movie room or home gym. Enjoy your covered patio and extra patio space perfect for entertaining and relaxing after a long day at the office. This home is in walking distance to the new amenity center projected to open this summer featuring a pool, cabana, dog park, and playground. HOA includes High speed internet and TV.
Listing Agent
JRBG Realty LLC Brokerage Email: jrbgrealtyllc@gmail.com License #260849 Listed on: 06/06/2025
Home Details
Home Type
- Single Family
Est. Annual Taxes
- $4,258
Year Built
- Built in 2023
HOA Fees
- $100 Monthly HOA Fees
Parking
- 2 Car Attached Garage
- Driveway
Home Design
- Traditional Architecture
- Slab Foundation
Interior Spaces
- 2-Story Property
- Open Floorplan
- Insulated Windows
- Pull Down Stairs to Attic
Kitchen
- Gas Range
- Dishwasher
- Kitchen Island
- Disposal
Flooring
- Tile
- Vinyl
Bedrooms and Bathrooms
- Walk-In Closet
- 3 Full Bathrooms
Schools
- Winget Park Elementary School
- Southwest Middle School
- Palisades High School
Utilities
- Forced Air Heating and Cooling System
- Vented Exhaust Fan
- Heating System Uses Natural Gas
- Tankless Water Heater
- Cable TV Available
Additional Features
- Covered patio or porch
- Property is zoned MX-3
Community Details
- Cusick Association, Phone Number (704) 251-0473
- Parkside Crossing Subdivision
- Mandatory home owners association
Listing and Financial Details
- Assessor Parcel Number 199-064-02
Map
Home Values in the Area
Average Home Value in this Area
Tax History
| Year | Tax Paid | Tax Assessment Tax Assessment Total Assessment is a certain percentage of the fair market value that is determined by local assessors to be the total taxable value of land and additions on the property. | Land | Improvement |
|---|---|---|---|---|
| 2023 | $4,258 | $110,000 | $110,000 | $0 |
Property History
| Date | Event | Price | Change | Sq Ft Price |
|---|---|---|---|---|
| 06/06/2025 06/06/25 | For Sale | $605,000 | -- | $196 / Sq Ft |
Similar Homes in Charlotte, NC
Source: Canopy MLS (Canopy Realtor® Association)
MLS Number: 4266826
APN: 199-064-02
- 14235 Canemeadow Dr
- 14224 Canemeadow Dr
- 11116 Godwit Ln
- 11113 Godwit Ln
- 15946 Parkside Crossing Dr Unit 327
- 14042 Aikenwood Dr
- 15207 Shopton Rd W
- 12802 Waterlyn Club Dr
- 12009 Grinstead Ln Unit 303
- 15210 Pangborn Place
- 13930 Sledge Rd
- 12017 Grinstead Ln Unit 301
- 15942 Parkside Crossing Dr Unit 326
- 14413 Lake Crossing Dr
- 13014 Garren View Ln Unit 306
- 15248 Pangborn Place
- 15910 Parkside Crossing Dr Unit 318
- 15906 Parkside Crossing Dr Unit 317
- 14028 Penbury Ln Unit 331
- 14024 Penbury Ln Unit 330
- 12715 Settlers Path Ln
- 14310 Waterlyn Dr
- 14406 Arlandes Dr
- 12915 Settlers Trail Ct
- 13827 Allison Forest Trail
- 13105 Settlers Trail Ct Unit Spartan
- 14608 Arlandes Dr
- 13106 Settlers Trail Ct Unit Fairbrook Four
- 13126 Settlers Trail Ct Unit Creekside Bonus
- 15410 Lakepoint Forest Dr
- 15249 Pangborn Place
- 14435 Lake Crossing Dr
- 14628 Arlandes Dr
- 13333 Settlers Trail Ct
- 15922 Parkside Crossing Dr
- 15619 Lakepoint Forest Dr
- 13900 Steelecroft Farm Ln
- 13906 Silver Dart Place
- 14327 Asheton Creek Dr
- 15709 Lakepoint Forest Dr
