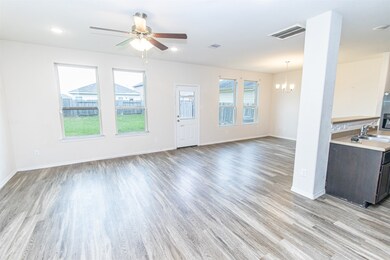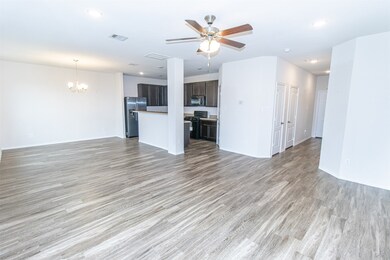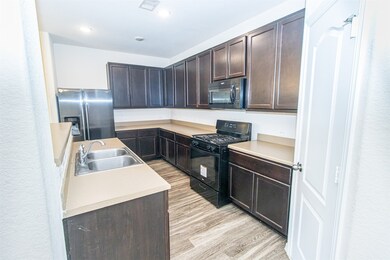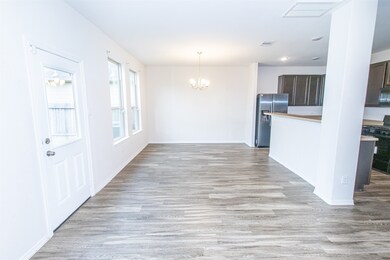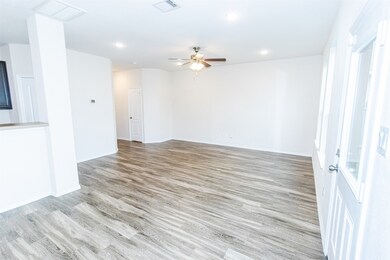13143 Montane Manor Ln Houston, TX 77044
3
Beds
2.5
Baths
1,930
Sq Ft
4,945
Sq Ft Lot
Highlights
- Traditional Architecture
- Cooling System Powered By Gas
- Ceiling Fan
- 2 Car Attached Garage
- Central Heating and Cooling System
About This Home
Charming 3-Bedroom, 2-Bath Starter Home! This lovely home offers a spacious layout with all bedrooms and a game room located upstairs—perfect for privacy and relaxation. The oversized backyard is ideal for entertaining guests, barbecues, or family gatherings. Conveniently located near schools and major freeways, making commuting a breeze. Don’t miss out on this great opportunity!
Home Details
Home Type
- Single Family
Est. Annual Taxes
- $7,455
Year Built
- Built in 2018
Lot Details
- 4,945 Sq Ft Lot
Parking
- 2 Car Attached Garage
Home Design
- Traditional Architecture
Interior Spaces
- 1,930 Sq Ft Home
- 2-Story Property
- Ceiling Fan
Kitchen
- Microwave
- Disposal
Bedrooms and Bathrooms
- 3 Bedrooms
Schools
- Carroll Elementary School
- C.E. King Middle School
- Ce King High School
Utilities
- Cooling System Powered By Gas
- Central Heating and Cooling System
- Heating System Uses Gas
Listing and Financial Details
- Property Available on 7/23/25
- Long Term Lease
Community Details
Overview
- Acmi Association
- Hidden Mdw Sec 8 Subdivision
Pet Policy
- No Pets Allowed
- Pet Deposit Required
Map
Source: Houston Association of REALTORS®
MLS Number: 61026377
APN: 1388250010004
Nearby Homes
- 13170 Montane Manor Ln
- 13127 Clifton Hill Ln
- 13230 Montane Manor Ln
- 13015 Caldbeck Creek Ln
- 13254 Liliana Glen Ln
- 13138 Cherryglade Ct
- 12838 Windy Summer Ln
- 13203 Adolpho Dr
- 9511 Alex Springs Ln
- 12819 Blue Timbers Ct
- 13115 Terrace Run Ln
- 9530 Alex Springs Ln
- 9127 Georgio Dr
- 10314 Douglas Fir Villa Ave
- 10314 White Fir Villa Ave
- 12715 Lilac Stone Ct
- 10307 Leafy Autumn Path
- 10330 Douglas Fir Villa Ave
- 9203 Sasson Blvd
- 9902 Waldens Pond Ct
- 13130 Lucy Grove Ln
- 10118 Mariposa Stream Ct
- 9530 Belleclarie Ln
- 12719 Gable Wind Mill Ln
- 9418 Fillmont Ln
- 15026 Wiltshire Castle Ln
- 9126 Georgio Dr
- 9122 Georgio Dr
- 10338 Douglas Fir Villa Ave
- 9926 Myrtle Field Ln
- 13450 Gardenia Mist Ln
- 12531 Meadow Frost Ln
- 9303 Deep Valley Dr
- 9923 Sanders Rose Ln
- 9134 Saint Laurent Ln
- 12423 York Bend Ln
- 12402 Rosemary Bend Ln
- 10031 Orchid Spring Ln
- 13206 Blass Ct
- 9619 Briartrace Ct

