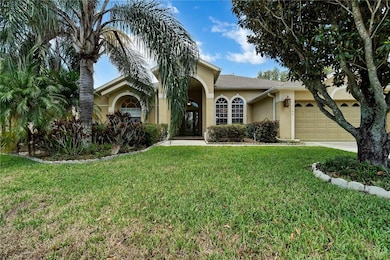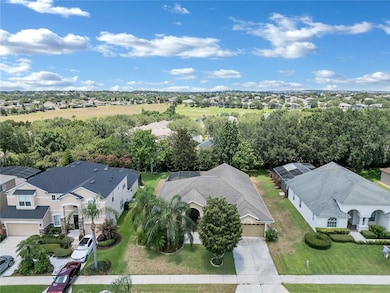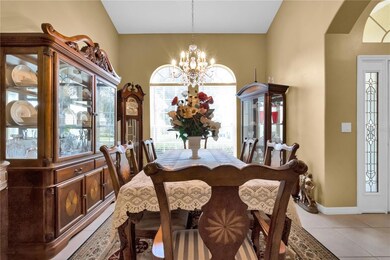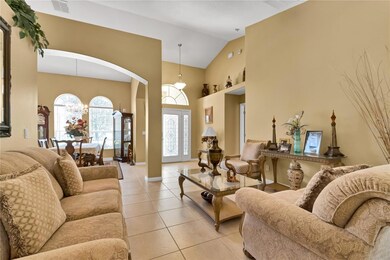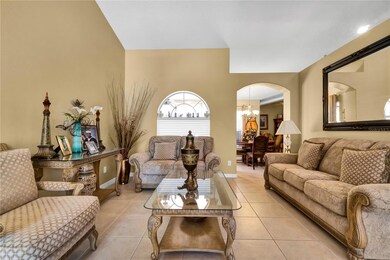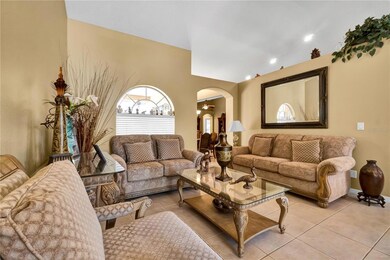13144 Coldwater Loop Clermont, FL 34711
Estimated payment $3,000/month
Highlights
- Cathedral Ceiling
- Stone Countertops
- Tray Ceiling
- Wood Flooring
- 2 Car Attached Garage
- Walk-In Closet
About This Home
New lower Price, Seller will replace roof upon contract to be paid at closing. Indulge in the allure of this captivating 4-bedroom, 3-bathroom family residence nestled within the picturesque rolling hills of Clermont, Central Florida—a coveted locale admired for its scenic beauty and proximity to Lake Louisa State Park. Meticulously maintained, this home presents a wealth of possibilities within its well-appointed interiors. Discover a harmonious blend of functionality and elegance, highlighted by a thoughtfully designed layout boasting a Jack and Jill bathroom, soaring cathedral ceilings, and a master bedroom adorned with a charming tray ceiling and polished wooden flooring. Enjoy the luxury of his and hers closets and seamless access to the lanai—an ideal retreat for relaxation and outdoor entertainment. Elevating everyday living, the residence features distinct areas for formal gatherings and casual relaxation, including a spacious formal living room, a refined dining area, and a cozy family room seamlessly integrated with a well-equipped kitchen. Delight in the culinary experience with ample cabinetry, granite countertops, and a convenient eat-in dinette, perfectly positioned to overlook the family room. Step outside to discover the screened patio lanai, adorned with tasteful tile flooring—an inviting space to savor the Florida sunshine in style. Positioned mere minutes from major thoroughfares such as Highway 27, Highway 50, the Turnpike, and Interstate 4, as well as an array of renowned attractions, restaurants, and shopping destinations, this residence epitomizes the epitome of Central Florida living at its finest.
Listing Agent
LA ROSA RTY WINTER GARDEN LLC Brokerage Phone: 407-614-5158 License #3436961 Listed on: 06/15/2024

Home Details
Home Type
- Single Family
Est. Annual Taxes
- $2,075
Year Built
- Built in 2007
Lot Details
- 10,542 Sq Ft Lot
- South Facing Home
- Irrigation Equipment
HOA Fees
- $41 Monthly HOA Fees
Parking
- 2 Car Attached Garage
Home Design
- Block Foundation
- Slab Foundation
- Shingle Roof
- Block Exterior
- Stucco
Interior Spaces
- 2,309 Sq Ft Home
- Tray Ceiling
- Cathedral Ceiling
- Ceiling Fan
- Family Room
- Combination Dining and Living Room
Kitchen
- Dinette
- Range
- Microwave
- Dishwasher
- Stone Countertops
- Disposal
Flooring
- Wood
- Carpet
- Ceramic Tile
Bedrooms and Bathrooms
- 4 Bedrooms
- Walk-In Closet
- 3 Full Bathrooms
Laundry
- Laundry Room
- Dryer
- Washer
Outdoor Features
- Rain Gutters
Utilities
- Central Heating and Cooling System
- Heat Pump System
- Electric Water Heater
- High Speed Internet
- Phone Available
- Cable TV Available
Community Details
- Beacon Community Management Association, Phone Number (407) 494-1099
- Overlook At Lake Louisa Subdivision
Listing and Financial Details
- Visit Down Payment Resource Website
- Tax Lot 126
- Assessor Parcel Number 3849923
Map
Tax History
| Year | Tax Paid | Tax Assessment Tax Assessment Total Assessment is a certain percentage of the fair market value that is determined by local assessors to be the total taxable value of land and additions on the property. | Land | Improvement |
|---|---|---|---|---|
| 2026 | $2,916 | $206,010 | -- | -- |
| 2025 | $2,670 | $200,400 | -- | -- |
| 2024 | $2,670 | $200,400 | -- | -- |
| 2023 | $2,670 | $188,910 | $0 | $0 |
| 2022 | $2,396 | $183,410 | $0 | $0 |
| 2021 | $2,378 | $178,071 | $0 | $0 |
| 2020 | $2,370 | $175,613 | $0 | $0 |
| 2019 | $2,415 | $171,665 | $0 | $0 |
| 2018 | $2,312 | $168,465 | $0 | $0 |
| 2017 | $2,239 | $165,000 | $0 | $0 |
| 2016 | $2,235 | $161,607 | $0 | $0 |
| 2015 | $2,289 | $160,484 | $0 | $0 |
| 2014 | $2,292 | $159,211 | $0 | $0 |
Property History
| Date | Event | Price | List to Sale | Price per Sq Ft |
|---|---|---|---|---|
| 11/12/2025 11/12/25 | Price Changed | $525,000 | -4.5% | $227 / Sq Ft |
| 06/15/2024 06/15/24 | For Sale | $549,900 | -- | $238 / Sq Ft |
Purchase History
| Date | Type | Sale Price | Title Company |
|---|---|---|---|
| Deed | $100 | None Listed On Document | |
| Deed | $100 | None Listed On Document | |
| Warranty Deed | $365,000 | Town Square Title Mh Llc | |
| Special Warranty Deed | $906,000 | Attorney |
Mortgage History
| Date | Status | Loan Amount | Loan Type |
|---|---|---|---|
| Previous Owner | $245,000 | Purchase Money Mortgage |
Source: Stellar MLS
MLS Number: G5083315
APN: 07-23-26-1501-000-12600
- 13136 Lakewind Dr
- 10725 Via Capri Ln
- 13320 Via Roma Cir
- 1338 Legendary Blvd
- 13319 Via Roma Cir
- 12631 Eryn Blvd
- 0 Lake Louisa Rd Unit MFRO6355969
- 12612 Eryn Blvd
- 10521 Via Lugano Ct
- 1086 Harmony Ln
- 10336 Lake Louisa Rd
- 3823 Beacon Ridge Way
- 12332 Hammock Pointe Cir
- 11805 Foxglove Dr
- 12807 Colonnade Cir
- 3862 Beacon Ridge Way
- 3897 Beacon Ridge Way
- 4055 Beacon Ridge Way
- 13848 Vista Del Lago Blvd
- 13017 Colonnade Cir
- 4000 Liberty Hill Dr
- 1098 Harmony Ln
- 1106 Lattimore Dr
- 13305 Pinyon Dr
- 11838 Foxglove Dr
- 13210 Moonflower Ct
- 13448 Silver Leaf Cir
- 1480 Hammock Ridge Rd
- 10301 US Highway 27 Unit 94B
- 10301 US Highway 27 Unit 17
- 10339 Castillo Ct
- 10419 Reagans Run Dr
- 10637 Crescendo Loop
- 11734 Oswalt Rd
- 12241 Woodglen Cir
- 10013 Crenshaw Cir
- 9600 Saragossa St
- 1601 Johns Lake Rd
- 11400 Wishing Well Ln
- 10613 Lakeshore Dr

