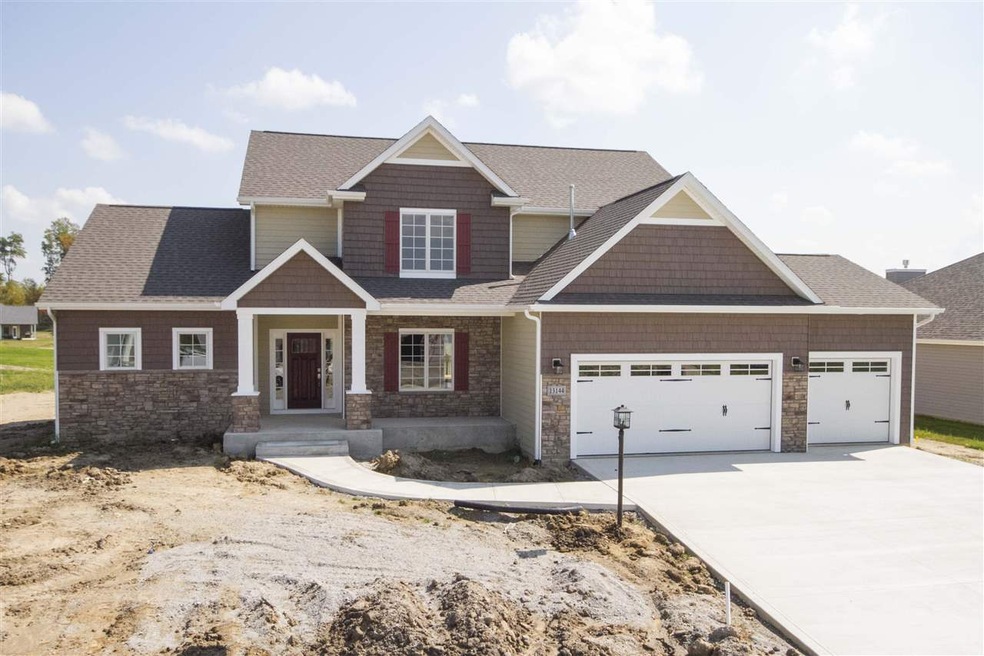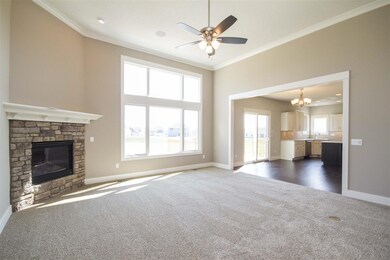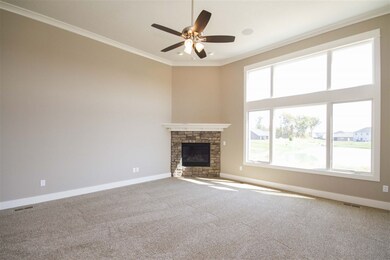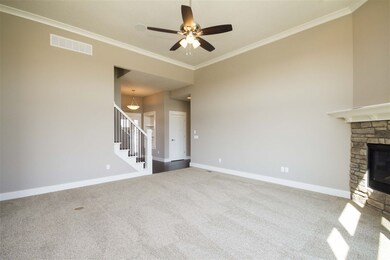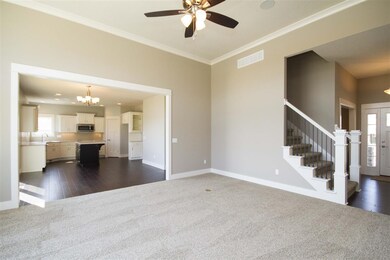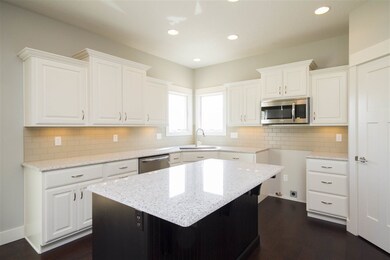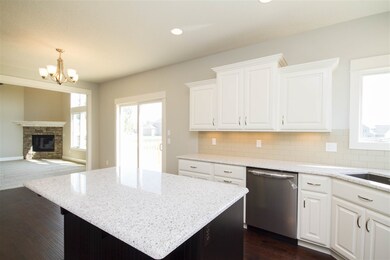
13144 McKibbon Way Fort Wayne, IN 46845
Estimated Value: $480,000 - $583,000
Highlights
- Primary Bedroom Suite
- Waterfront
- Stone Countertops
- Carroll High School Rated A
- Lake, Pond or Stream
- 3 Car Attached Garage
About This Home
As of May 2018Incredible 4 Bedroom + Bonus Room Craftsman style home w/ almost 4,000 sq. ft. on a Full Daylight Basement! This custom-built home by Carriage Place Homes is located on a pond lot and features the highest level of professional workmanship with the utmost quality products. The exterior features a cultured stone front w/ shakes, Andersen windows, and front porch pillars w/ stacked stone bottoms. The spray urethane on exterior living walls will definitely help keep those utility costs down. Inside this OPEN floor plan you will love the tall ceilings, abundant natural light, and Craftsman influenced trim and 3 panel doors. The large kitchen features Custom Hickory cabinets, Quartz counter-tops, 5 ft island, glass tile back-splash and a walk-in pantry. The formal dining room could be easily converted into a den. Separate laundry room w/ utility sink and bench seat w/ coat hooks. Master Bdrm is located on the main level with a tile shower, double sink vanity, linen closet and 2-story master closet. 3 additional spacious bedrooms are located upstairs with a full bath and hobby/play room! The very open unfinished bsmt is plumbed for a full bath & is set up to easily accommodate a 5th BR. Home features a 95.5% Bryant gas furnace & Bryant 13 seer central air conditioner. Landscaping package included in sale.
Last Agent to Sell the Property
North Eastern Group Realty Listed on: 10/02/2017

Home Details
Home Type
- Single Family
Est. Annual Taxes
- $4,798
Year Built
- Built in 2017
Lot Details
- 0.32 Acre Lot
- Lot Dimensions are 86x160
- Waterfront
HOA Fees
- $25 Monthly HOA Fees
Parking
- 3 Car Attached Garage
- Off-Street Parking
Home Design
- Poured Concrete
- Stone Exterior Construction
- Vinyl Construction Material
Interior Spaces
- 1.5-Story Property
- Built-In Features
- Ceiling Fan
- Living Room with Fireplace
- Pull Down Stairs to Attic
- Gas And Electric Dryer Hookup
Kitchen
- Oven or Range
- Kitchen Island
- Stone Countertops
- Built-In or Custom Kitchen Cabinets
- Disposal
Bedrooms and Bathrooms
- 4 Bedrooms
- Primary Bedroom Suite
Basement
- Basement Fills Entire Space Under The House
- 1 Bedroom in Basement
- Natural lighting in basement
Utilities
- Forced Air Heating and Cooling System
- Heating System Uses Gas
Additional Features
- Lake, Pond or Stream
- Suburban Location
Listing and Financial Details
- Assessor Parcel Number 02-02-29-131-008.000-058
Ownership History
Purchase Details
Home Financials for this Owner
Home Financials are based on the most recent Mortgage that was taken out on this home.Purchase Details
Home Financials for this Owner
Home Financials are based on the most recent Mortgage that was taken out on this home.Similar Homes in Fort Wayne, IN
Home Values in the Area
Average Home Value in this Area
Purchase History
| Date | Buyer | Sale Price | Title Company |
|---|---|---|---|
| Justin | $369,900 | -- | |
| Miller Justin N | $369,900 | Metropolitan Title Of In | |
| Carriage Place Homes Inc | $67,586 | Titan Title Services Llc |
Mortgage History
| Date | Status | Borrower | Loan Amount |
|---|---|---|---|
| Open | Miller Justin N | $84,000 | |
| Open | Miller Justin N | $340,000 | |
| Closed | Miller Justin N | $351,405 | |
| Previous Owner | Carriage Place Homes Inc | $270,000 | |
| Previous Owner | Pt Development Corp | $1,245,790 |
Property History
| Date | Event | Price | Change | Sq Ft Price |
|---|---|---|---|---|
| 05/25/2018 05/25/18 | Sold | $369,900 | -1.6% | $157 / Sq Ft |
| 04/18/2018 04/18/18 | Pending | -- | -- | -- |
| 10/02/2017 10/02/17 | For Sale | $375,900 | -- | $159 / Sq Ft |
Tax History Compared to Growth
Tax History
| Year | Tax Paid | Tax Assessment Tax Assessment Total Assessment is a certain percentage of the fair market value that is determined by local assessors to be the total taxable value of land and additions on the property. | Land | Improvement |
|---|---|---|---|---|
| 2024 | $4,798 | $563,500 | $68,800 | $494,700 |
| 2023 | $4,793 | $563,900 | $68,800 | $495,100 |
| 2022 | $3,951 | $471,800 | $68,800 | $403,000 |
| 2021 | $4,087 | $455,700 | $68,800 | $386,900 |
| 2020 | $3,998 | $430,600 | $68,800 | $361,800 |
| 2019 | $3,774 | $391,700 | $68,800 | $322,900 |
| 2018 | $3,670 | $382,700 | $68,800 | $313,900 |
| 2017 | $21 | $1,100 | $1,100 | $0 |
| 2016 | -- | $1,100 | $1,100 | $0 |
Agents Affiliated with this Home
-
Courtney Godfrey-Ousley

Seller's Agent in 2018
Courtney Godfrey-Ousley
North Eastern Group Realty
(260) 438-4209
143 Total Sales
-
Greg Brown

Buyer's Agent in 2018
Greg Brown
CENTURY 21 Bradley Realty, Inc
(260) 414-2469
259 Total Sales
Map
Source: Indiana Regional MLS
MLS Number: 201745461
APN: 02-02-29-131-008.000-058
- 1761 Breckenridge Pass
- 1793 Breckenridge Pass
- 1609 Breckenridge Pass
- 1592 Breckenridge Pass
- 1694 Shavono Cove
- 13214 Hawks View Blvd
- 13615 Lima Rd
- 13865 Escondida Cove
- 13655 Copper Strike Pass
- 13941 Escondida Cove
- 13853 Diavik Place Unit 177
- 13904 Diavik Place
- 13863 Rame Pass
- 13642 Stone Table Blvd
- 13955 Copper Strike Pass
- 1708 Muruntau Grove
- 14025 Escondida Cove
- 1684 Muruntau Grove
- 1507 Tara Bella Ln
- 1544 Cananea Way
- 13144 McKibbon Way
- 13162 McKibbon Way
- 13162 McKibbon Way Unit 35
- 0 McKibbon Way Unit 42
- 13126 McKibbon Way
- 13180 McKibbon Way
- 13154 Talons Reach Blvd Unit 33
- 13154 Talons Reach Blvd
- 13108 McKibbon Way
- 13108 McKibbon Way Unit 38
- 13127 McKibbon Way Unit 39
- 13174 Talons Reach Blvd
- 13165 McKibbon Way
- 13147 McKibbon Way
- 1744 Breckenridge Pass
- 1727 Talon's Reach Cove Unit 43
- 1756 Breckenridge Pass
- 1674 Breckenridge Pass Unit 171
- 1727 Talons Reach Cove
- 13190 Talons Reach Blvd
