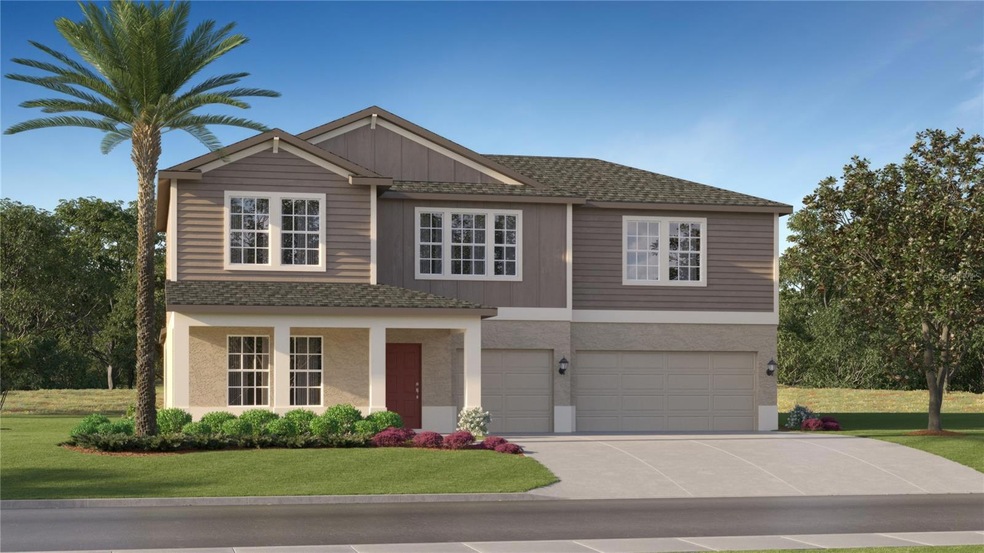
13144 Shimmering Amethyst Ct Duette, FL 34219
Highlights
- Fitness Center
- Clubhouse
- Community Pool
- New Construction
- Bonus Room
- Tennis Courts
About This Home
As of February 2025BRAND NEW HOME!! - COMPLETE MOVE IN READY!!
- Busy family life is a breeze in this modern two-story home. The first-floor features a multipurpose flex room, along with an open design among the kitchen, dining room and family room. Nearby, the expansive owner’s suite with a private bathroom is separate from the upstairs bedrooms for tranquility. The upper level contains four secondary bedrooms as well as a versatile bonus room. Interior photos disclosed are different from the actual model being built. Prosperity Lakes is a master-planned community with collections of new townhomes and single-family homes for sale in Parrish, FL, designed for all-ages and lifestyles. Homeowners will have access to a wide assortment of future onsite amenities, including a clubhouse, fitness center, a resort-style swimming pool and numerous sports courts to play tennis, pickleball and bocce. This community is located in close proximity to premier golf courses, Fort Hamer Park and Little Manatee River State Park for a wealth of outdoor adventures. Close at hand are I-75 and I-275 for convenient travels throughout the Florida area.
Last Agent to Sell the Property
LENNAR REALTY Brokerage Phone: 844-277-5790 License #3191880 Listed on: 01/08/2025
Last Buyer's Agent
LENNAR REALTY Brokerage Phone: 844-277-5790 License #3191880 Listed on: 01/08/2025
Home Details
Home Type
- Single Family
Year Built
- Built in 2025 | New Construction
Lot Details
- 7,200 Sq Ft Lot
- North Facing Home
- Property is zoned MPUD
HOA Fees
Parking
- 3 Car Attached Garage
Home Design
- Home is estimated to be completed on 1/31/25
- Bi-Level Home
- Block Foundation
- Slab Foundation
- Shingle Roof
- Block Exterior
- Stucco
Interior Spaces
- 3,255 Sq Ft Home
- Living Room
- Dining Room
- Den
- Bonus Room
Kitchen
- Range
- Microwave
- Dishwasher
- Disposal
Flooring
- Carpet
- Ceramic Tile
Bedrooms and Bathrooms
- 5 Bedrooms
- Closet Cabinetry
- Walk-In Closet
Laundry
- Laundry Room
- Dryer
- Washer
Schools
- Virgil Mills Elementary School
- Buffalo Creek Middle School
- Palmetto High School
Utilities
- Central Heating and Cooling System
- Cable TV Available
Listing and Financial Details
- Visit Down Payment Resource Website
- Legal Lot and Block 54 / 22
- Assessor Parcel Number 13144 SHIMMERING AMETHYST COURT
- $4,770 per year additional tax assessments
Community Details
Overview
- Built by LENNAR
- Prosperity Lakes Subdivision, Cheyenne Floorplan
Amenities
- Clubhouse
Recreation
- Tennis Courts
- Community Playground
- Fitness Center
- Community Pool
Similar Homes in Duette, FL
Home Values in the Area
Average Home Value in this Area
Property History
| Date | Event | Price | Change | Sq Ft Price |
|---|---|---|---|---|
| 02/26/2025 02/26/25 | Sold | $440,000 | -1.1% | $135 / Sq Ft |
| 01/19/2025 01/19/25 | Pending | -- | -- | -- |
| 01/17/2025 01/17/25 | Price Changed | $444,900 | -1.1% | $137 / Sq Ft |
| 01/08/2025 01/08/25 | For Sale | $449,900 | -- | $138 / Sq Ft |
Tax History Compared to Growth
Agents Affiliated with this Home
-
Ben Goldstein

Seller's Agent in 2025
Ben Goldstein
LENNAR REALTY
(844) 277-5790
488 in this area
11,183 Total Sales
Map
Source: Stellar MLS
MLS Number: TB8336340
- 11833 Blue Diamond Trail
- 11848 Blue Diamond Trail
- 11860 Blue Diamond Trail
- 11864 Blue Diamond Trail
- 11856 Blue Diamond Trail
- 11849 Blue Diamond Trail
- 11861 Blue Diamond Trail
- 11853 Blue Diamond Trail
- 11857 Blue Diamond Trail
- 12223 Radiant Gem Trail
- 12965 Shining Blue Nile Ln
- 11853 Sparkling Topaz Cove
- 13123 Empress Jewel Trail
- 13130 Empress Jewel Trail
- 13150 Empress Jewel Trail
- 12410 Sweet Angel Aura Way
- 13528 Sunset Sapphire Ct
- 13135 Empress Jewel Trail
- 13131 Empress Jewel Trail
- 13608 Sunset Sapphire Ct
