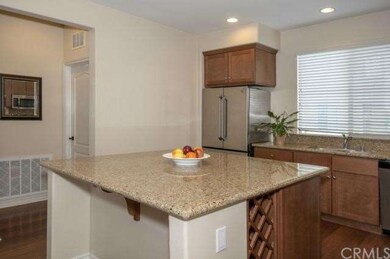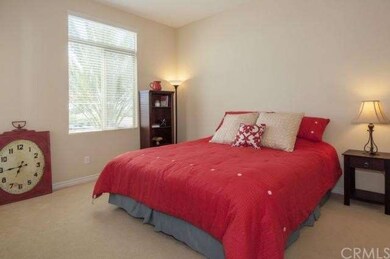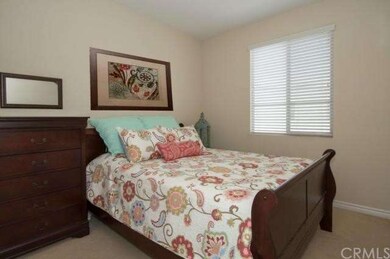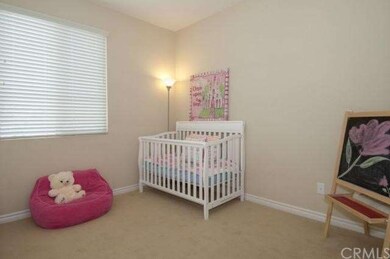
13145 Michael Monsoor Ct Garden Grove, CA 92843
Estimated Value: $871,000 - $941,000
Highlights
- Primary Bedroom Suite
- City Lights View
- Contemporary Architecture
- Stanley Elementary School Rated A-
- Open Floorplan
- Property is near public transit
About This Home
As of June 2014HUGE Price Reduction! Upscale urban living with 21st Century technology in the heart of vibrant Garden Grove. Built just two years ago, Century Village is an enclave of high-end, sophisticated town homes designed for the most demanding home owner. This is the largest and most popular floor plan in the development and features a gourmet kitchen with granite counters, stainless steel appliances, a huge center island with an eat-up counter top, and spectacular mountain views. The four bedrooms are all generously sized. The master suite is truly grand in scale and you'll love the high ceilings and private balcony. The master bath is just like stepping into your own private spa with a luxurious soaking tub, dual sinks, over-sized shower enclosure, and a massive walk-in closet. There's also a walk-in closet in another upstairs bedroom. All of the bedrooms are light and bright, offering views of the surrounding mountains and landscape. The ground floor bedroom with en-suite bath makes a perfect office, play room, nanny's room, or guest room.
Last Agent to Sell the Property
Corliss Realty Inc License #01320915 Listed on: 04/18/2014
Property Details
Home Type
- Condominium
Est. Annual Taxes
- $10,008
Year Built
- Built in 2012
Lot Details
- Two or More Common Walls
- Wrought Iron Fence
- Landscaped
- Sprinkler System
HOA Fees
- $195 Monthly HOA Fees
Parking
- 2 Car Direct Access Garage
- Parking Available
- Rear-Facing Garage
- Single Garage Door
- Garage Door Opener
- Parking Lot
Property Views
- City Lights
- Mountain
- Neighborhood
Home Design
- Contemporary Architecture
- Turnkey
- Planned Development
Interior Spaces
- 2,000 Sq Ft Home
- 3-Story Property
- Open Floorplan
- Cathedral Ceiling
- Ceiling Fan
- Recessed Lighting
- Double Pane Windows
- Blinds
- Panel Doors
- Entrance Foyer
- Family Room Off Kitchen
- Living Room with Fireplace
- Laundry Room
Kitchen
- Open to Family Room
- Self-Cleaning Oven
- Microwave
- Dishwasher
- Kitchen Island
- Granite Countertops
- Disposal
Flooring
- Wood
- Carpet
- Tile
Bedrooms and Bathrooms
- 4 Bedrooms
- Main Floor Bedroom
- Primary Bedroom Suite
- Walk-In Closet
Home Security
Outdoor Features
- Living Room Balcony
- Exterior Lighting
- Rain Gutters
Location
- Property is near public transit
- Suburban Location
Utilities
- Forced Air Heating and Cooling System
- Underground Utilities
- Tankless Water Heater
- Cable TV Available
Listing and Financial Details
- Tax Lot 1
- Tax Tract Number 17369
- Assessor Parcel Number 93953208
Community Details
Overview
- 53 Units
- Built by Brandywine Homes
Amenities
- Outdoor Cooking Area
- Community Barbecue Grill
- Picnic Area
Security
- Carbon Monoxide Detectors
- Fire and Smoke Detector
- Fire Sprinkler System
Ownership History
Purchase Details
Purchase Details
Home Financials for this Owner
Home Financials are based on the most recent Mortgage that was taken out on this home.Purchase Details
Home Financials for this Owner
Home Financials are based on the most recent Mortgage that was taken out on this home.Purchase Details
Home Financials for this Owner
Home Financials are based on the most recent Mortgage that was taken out on this home.Purchase Details
Home Financials for this Owner
Home Financials are based on the most recent Mortgage that was taken out on this home.Purchase Details
Home Financials for this Owner
Home Financials are based on the most recent Mortgage that was taken out on this home.Similar Homes in Garden Grove, CA
Home Values in the Area
Average Home Value in this Area
Purchase History
| Date | Buyer | Sale Price | Title Company |
|---|---|---|---|
| Sheu Family Trust | $815,000 | Orange Coast Title Company | |
| Le Thi N | $522,000 | Fidelity National Title | |
| Le Thi N | -- | Fidelity National Title | |
| Ly Jimmy | -- | Title 365 | |
| Ly Jinmy | $493,000 | Title 365 | |
| Al Mudhafar Abdul Karem | $435,000 | Stewart Title Of California |
Mortgage History
| Date | Status | Borrower | Loan Amount |
|---|---|---|---|
| Previous Owner | Le Thi N | $417,000 | |
| Previous Owner | Ly Jinmy | $443,700 | |
| Previous Owner | Al Mudhafar Abdul Karem | $217,495 |
Property History
| Date | Event | Price | Change | Sq Ft Price |
|---|---|---|---|---|
| 06/12/2014 06/12/14 | Sold | $493,000 | -1.2% | $247 / Sq Ft |
| 05/02/2014 05/02/14 | Price Changed | $499,000 | -5.7% | $250 / Sq Ft |
| 04/24/2014 04/24/14 | Price Changed | $529,000 | -7.0% | $265 / Sq Ft |
| 04/18/2014 04/18/14 | For Sale | $569,000 | +30.8% | $285 / Sq Ft |
| 07/15/2012 07/15/12 | Sold | $434,990 | -0.9% | $221 / Sq Ft |
| 06/20/2012 06/20/12 | Pending | -- | -- | -- |
| 05/21/2012 05/21/12 | For Sale | $438,990 | -- | $224 / Sq Ft |
Tax History Compared to Growth
Tax History
| Year | Tax Paid | Tax Assessment Tax Assessment Total Assessment is a certain percentage of the fair market value that is determined by local assessors to be the total taxable value of land and additions on the property. | Land | Improvement |
|---|---|---|---|---|
| 2024 | $10,008 | $815,000 | $444,555 | $370,445 |
| 2023 | $7,272 | $582,297 | $269,338 | $312,959 |
| 2022 | $7,118 | $570,880 | $264,057 | $306,823 |
| 2021 | $7,043 | $559,687 | $258,880 | $300,807 |
| 2020 | $6,949 | $553,949 | $256,226 | $297,723 |
| 2019 | $6,814 | $543,088 | $251,202 | $291,886 |
| 2018 | $6,678 | $532,440 | $246,277 | $286,163 |
| 2017 | $6,586 | $522,000 | $241,448 | $280,552 |
| 2016 | $6,242 | $510,518 | $215,961 | $294,557 |
| 2015 | $6,155 | $502,850 | $212,717 | $290,133 |
| 2014 | $5,365 | $436,974 | $173,676 | $263,298 |
Agents Affiliated with this Home
-
Leslie Eskildsen

Seller's Agent in 2014
Leslie Eskildsen
Corliss Realty Inc
(949) 678-3373
8 Total Sales
-
Kathy Vu
K
Buyer's Agent in 2014
Kathy Vu
Wynn Real Estate, Inc.
(714) 653-8881
1 in this area
4 Total Sales
-
David Barisic

Seller's Agent in 2012
David Barisic
Seabright Management
(949) 296-2400
128 Total Sales
Map
Source: California Regional Multiple Listing Service (CRMLS)
MLS Number: OC14080182
APN: 939-532-08
- 10432 Mildred Ave
- 12635 Main St Unit 210
- 13401 Cypress St
- 12640 Euclid St Unit 202
- 10411 Garden Grove Blvd Unit 25
- 13611 Glenhaven Dr
- 12555 Euclid St Unit 72
- 12555 Euclid St Unit 15
- 10620 Lakeside Dr N Unit 285
- 13302 Sandra Place
- 10094 Larson Ave
- 10520 Lakeside Dr N Unit L
- 13581 Bowen St
- 12391 Euclid St
- 13442 Flower St Unit 15
- 13162 Newell St
- 10002 Central Ave Unit 27
- 10002 Central Ave
- 10243 Stanford Ave Unit 5
- 12332 Euclid St
- 13145 Michael Monsoor Ct Unit 11
- 13145 Michael Monsoor Ct
- 13145 Michael Monsoor Ct
- 13149 Michael Monsoor Ct
- 13143 Michael Monsoor Ct
- 13137 Michael Monsoor Ct
- 13133 Michael Monsoor Ct
- 13140 Mendocino Ln
- 13129 Michael Monsoor Ct
- 13129 Michael Monsoor Ct
- 13136 Mendocino Ln
- 13125 Michael Monsoor Ct
- 13134 Mendocino Ln
- 13113 Michael Monsoor Ct
- 13121 Michael Monsoor Ct
- 13128 Mendocino Ln
- 13119 Michael Monsoor Ct
- 13117 Michael Monsoor Ct
- 13125 Mendocino Ln
- 13124 Mendocino Ln






