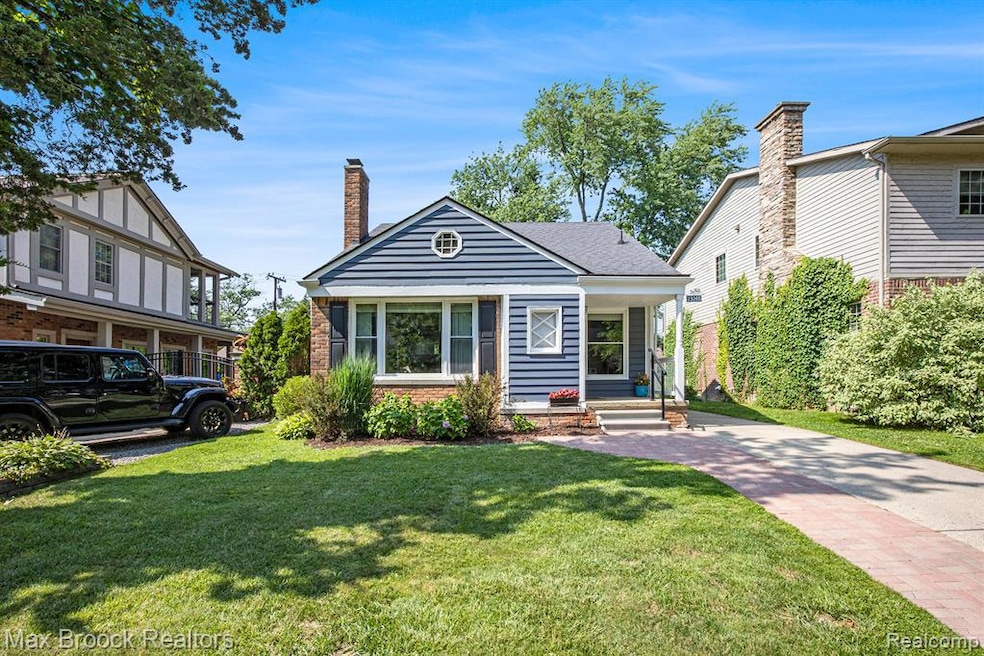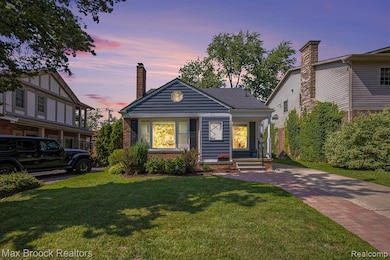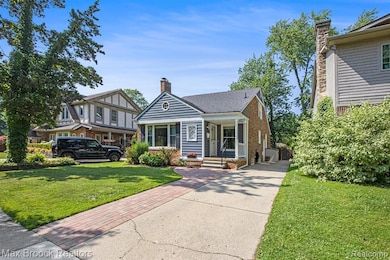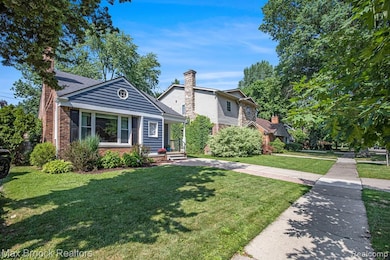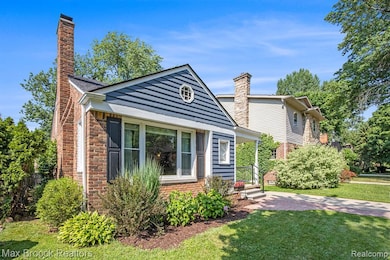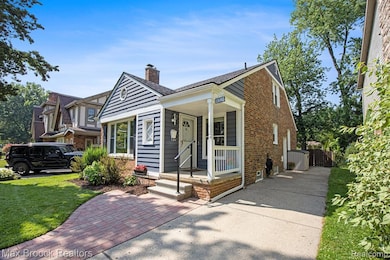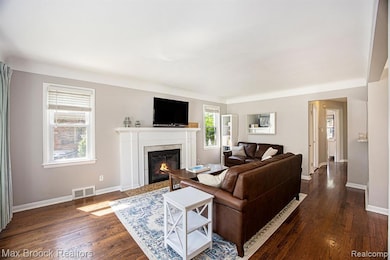
$405,504
- 3 Beds
- 1 Bath
- 1,429 Sq Ft
- 13128 Talbot Ave
- Huntington Woods, MI
Huntington Woods the little city with the big heart! 3-bedroom home with an extra den area, dining room, full living room with a fireplace, convenient kitchen. Full basement with a functioning lonely toilet and a hanging vanity door. Sewer line to the street replaced, electrical panel has been updated, roof on house and garage less than ten years old. Garage is over sized at 24 feet x 24
Tedd Davis Woodward Square Realty, LLC
