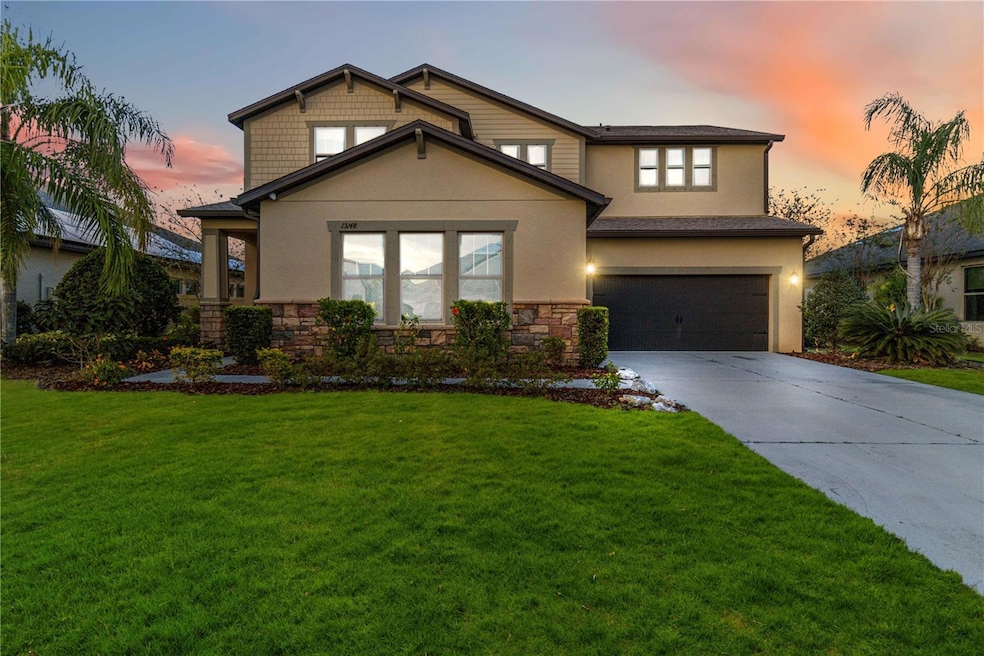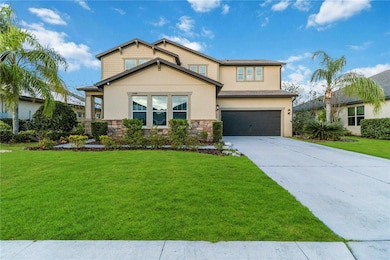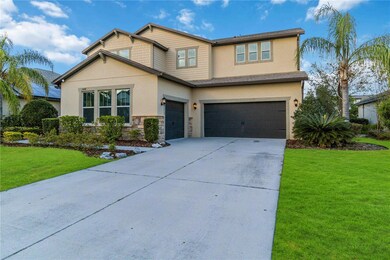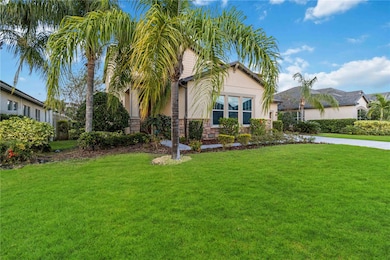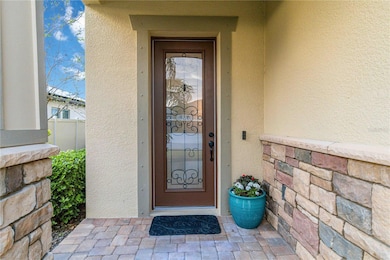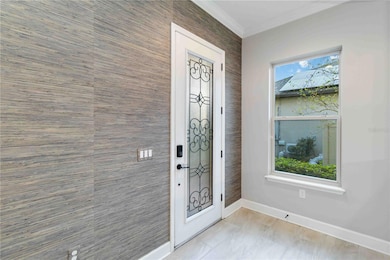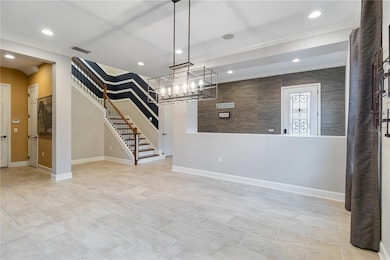13148 Bliss Loop Bradenton, FL 34211
Estimated payment $4,329/month
Highlights
- Gated Community
- Open Floorplan
- Great Room
- B.D. Gullett Elementary School Rated A-
- Loft
- Solid Surface Countertops
About This Home
Under contract-accepting backup offers. One or more photo(s) has been virtually staged. The seller has transitioned on to their next chapter, presenting a rare opportunity for you to claim this exceptional property. Their departure is your gain-don't miss the chance to make it yours!
Welcome home to this stunning 5-bedroom, 4-bathroom residence in the coveted Serenity Creek community. This meticulously designed home is a former model home and boasts high-end finishes and thoughtful upgrades throughout. As you step inside, you're welcomed by an abundance of natural light and a spacious open floor plan. Wood beams and several wallpaper, stone and wood accent walls add uniqueness and elegance to this home. You will feel like a Chef in the gourmet kitchen, featuring granite countertops, Stainless Steel appliances and an expansive center island, perfect for culinary enthusiasts and entertaining guests. The oversized primary bedroom is the perfect relaxing retreat, complete with a tray ceiling and a custom closet which has direct access to the laundry room. The primary bathroom offers dual vanities, a luxurious garden tub, and a separate shower. Three additional bedrooms, each thoughtfully designed with walk in closet space, two additional bathrooms and a spacious bonus area completes the upstairs space. A fifth bedroom and 4Th full bathroom is located on the main level. This home has been meticulously maintained and boasts numerous upgrades, including newer upgraded carpet, an epoxy-floored three-car garage and a brand-new roof installed in 2023. Enjoy the beautiful FL weather in the extended screened lanai, spanning the width of the home, which invites you to relax and enjoy the serene outdoor space. The lush, green landscape and oversized backyard provide a perfect setting for outdoor activities. Don't miss this incredible opportunity to own a truly exceptional home in a highly sought-after community. With low HOA fees and no CDD, conveniently located to restaurants, retail and schools its the perfect place to call home. Schedule your private tour today!
Listing Agent
KW COASTAL LIVING II Brokerage Phone: 941-556-0500 License #3283476 Listed on: 11/22/2024

Home Details
Home Type
- Single Family
Est. Annual Taxes
- $8,165
Year Built
- Built in 2014
Lot Details
- 9,727 Sq Ft Lot
- Lot Dimensions are 76x128
- South Facing Home
- Irrigation Equipment
- Property is zoned PDR
HOA Fees
- $172 Monthly HOA Fees
Parking
- 3 Car Attached Garage
- Garage Door Opener
Home Design
- Slab Foundation
- Shingle Roof
- Block Exterior
- Stone Siding
- Stucco
Interior Spaces
- 3,831 Sq Ft Home
- 2-Story Property
- Open Floorplan
- Built-In Features
- Great Room
- Dining Room
- Loft
Kitchen
- Eat-In Kitchen
- Dinette
- Walk-In Pantry
- Built-In Oven
- Cooktop
- Microwave
- Dishwasher
- Solid Surface Countertops
- Solid Wood Cabinet
- Disposal
Flooring
- Carpet
- Ceramic Tile
- Luxury Vinyl Tile
Bedrooms and Bathrooms
- 5 Bedrooms
- Primary Bedroom Upstairs
- Walk-In Closet
- 4 Full Bathrooms
- Soaking Tub
Laundry
- Laundry Room
- Dryer
- Washer
Home Security
- Hurricane or Storm Shutters
- In Wall Pest System
- Pest Guard System
Outdoor Features
- Screened Patio
- Exterior Lighting
Utilities
- Central Heating and Cooling System
- High Speed Internet
- Phone Available
- Cable TV Available
Listing and Financial Details
- Visit Down Payment Resource Website
- Tax Lot 3
- Assessor Parcel Number 568402159
Community Details
Overview
- Bill Ashby Association, Phone Number (941) 870-5600
- Built by Meritage Homes
- Serenity Creek Subdivision, Stanford Floorplan
- Lakewood Ranch Community
- The community has rules related to deed restrictions
Recreation
- Community Playground
- Dog Park
Additional Features
- Community Mailbox
- Gated Community
Map
Home Values in the Area
Average Home Value in this Area
Tax History
| Year | Tax Paid | Tax Assessment Tax Assessment Total Assessment is a certain percentage of the fair market value that is determined by local assessors to be the total taxable value of land and additions on the property. | Land | Improvement |
|---|---|---|---|---|
| 2025 | $8,165 | $611,121 | -- | -- |
| 2023 | $8,165 | $576,600 | $0 | $0 |
| 2022 | $7,960 | $559,806 | $60,000 | $499,806 |
| 2021 | $6,183 | $402,538 | $50,000 | $352,538 |
| 2020 | $6,210 | $384,230 | $50,000 | $334,230 |
| 2019 | $6,841 | $420,704 | $50,000 | $370,704 |
| 2018 | $6,683 | $404,943 | $50,000 | $354,943 |
| 2017 | $6,081 | $384,618 | $0 | $0 |
| 2016 | $5,736 | $353,507 | $0 | $0 |
Property History
| Date | Event | Price | List to Sale | Price per Sq Ft | Prior Sale |
|---|---|---|---|---|---|
| 02/12/2026 02/12/26 | Pending | -- | -- | -- | |
| 11/10/2025 11/10/25 | Price Changed | $675,000 | -6.9% | $176 / Sq Ft | |
| 09/05/2025 09/05/25 | Price Changed | $725,000 | -6.5% | $189 / Sq Ft | |
| 04/23/2025 04/23/25 | Price Changed | $775,000 | -7.7% | $202 / Sq Ft | |
| 04/03/2025 04/03/25 | Price Changed | $840,000 | -2.3% | $219 / Sq Ft | |
| 11/22/2024 11/22/24 | For Sale | $859,900 | +65.4% | $224 / Sq Ft | |
| 11/08/2019 11/08/19 | Sold | $520,000 | -9.6% | $136 / Sq Ft | View Prior Sale |
| 10/24/2019 10/24/19 | Pending | -- | -- | -- | |
| 03/27/2019 03/27/19 | Price Changed | $575,000 | -7.9% | $150 / Sq Ft | |
| 10/31/2018 10/31/18 | Price Changed | $624,618 | 0.0% | $163 / Sq Ft | |
| 09/24/2018 09/24/18 | Price Changed | $624,608 | -0.8% | $163 / Sq Ft | |
| 08/04/2018 08/04/18 | For Sale | $629,608 | -- | $164 / Sq Ft |
Purchase History
| Date | Type | Sale Price | Title Company |
|---|---|---|---|
| Special Warranty Deed | $520,000 | Carefree Title Agency Inc |
Source: Stellar MLS
MLS Number: A4629330
APN: 5684-0215-9
- 12941 Bliss Loop
- 13065 Bliss Loop
- 13085 Utopia Loop
- 12709 Lake Silver Ave
- 12923 Seasong Terrace
- 2006 Red Lake Run
- 13609 18th Place E
- 12335 Whisper Lake Dr
- 12344 Whisper Lake Dr
- 12229 Whisper Lake Dr
- 1131 133rd St E
- 2723 Sapphire Blue Ln
- 2726 Sapphire Blue Ln
- 1102 134th St E
- 12306 Halfmoon Lake Terrace
- 13827 American Prairie Place
- 12140 Whisper Lake Dr
- 13506 Saw Palm Creek Trail
- 13046 Peregrin Cir
- 3008 Sky Blue Cove
Ask me questions while you tour the home.
