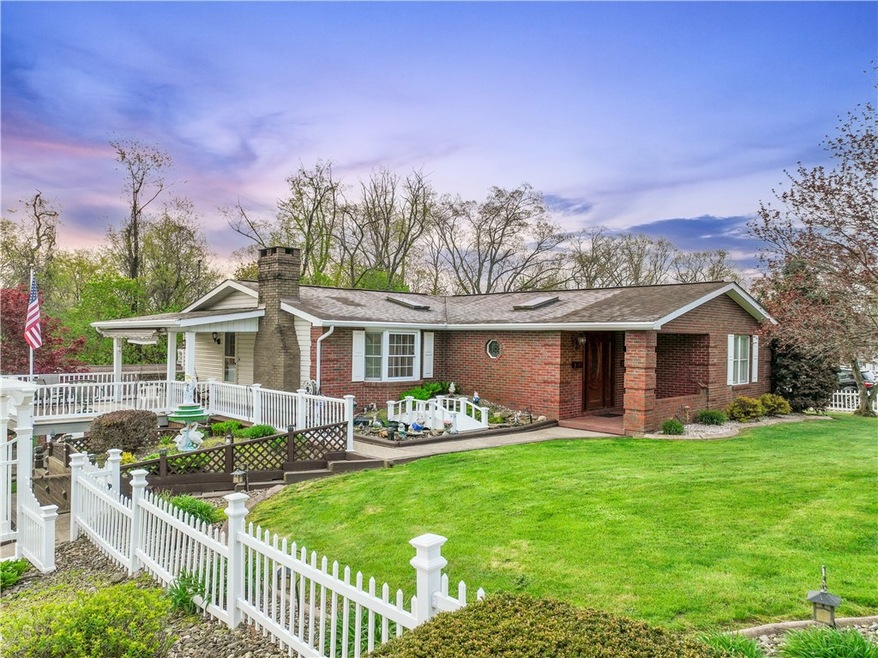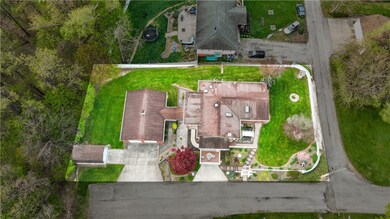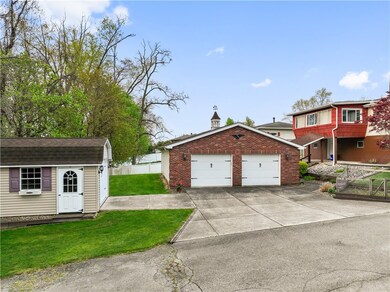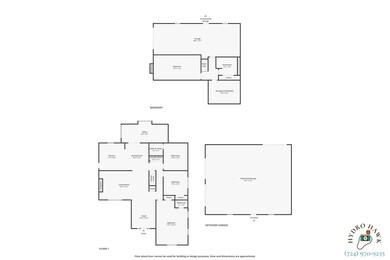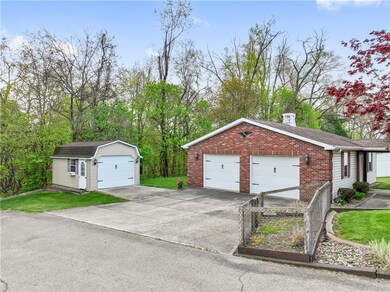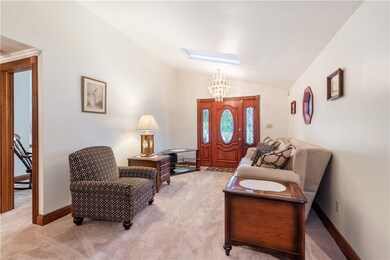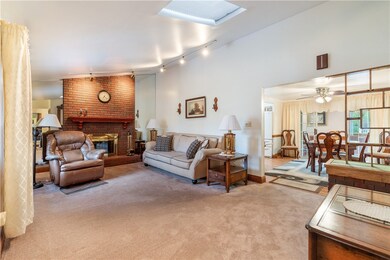
$289,900
- 3 Beds
- 2.5 Baths
- 1,455 Sq Ft
- 1820 11th St
- Beaver Falls, PA
Look HERE for another quality build by Blue Sky Builders PA LLC. Where can you get NEW Construction in Patterson Twp., Blackhawk School District starting at $289,900? Let's get this ball rolling! A BEAUTIFUL AND BRAND NEW 2 Story, 3 bedroom, 2.5 bath, 1 car on an nice flat lot in Patterson Twp. The kitchen features Amish made cabinets and the quartz countertop is sure to please. Nice and
Amy Logan RE/MAX SELECT REALTY
