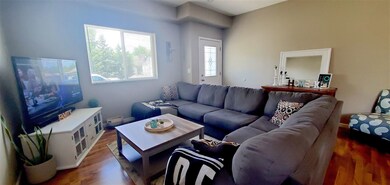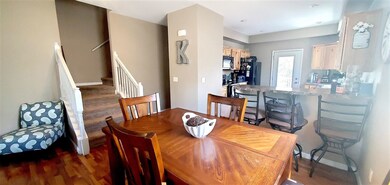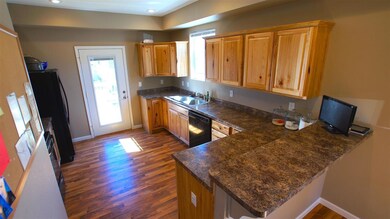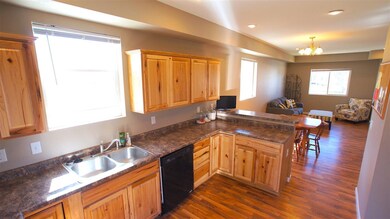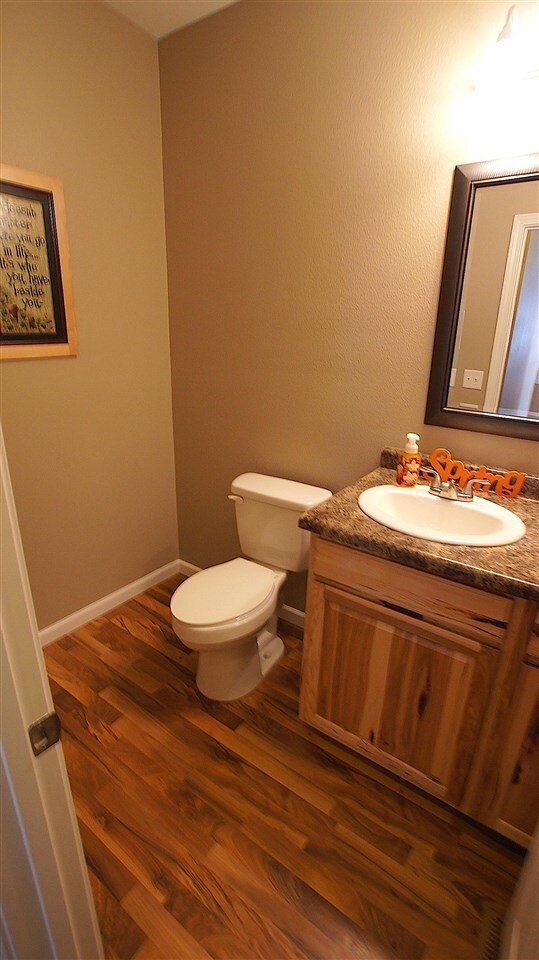
Highlights
- Porch
- Forced Air Heating and Cooling System
- Fenced
- Living Room
- Dining Room
- Heated Garage
About This Home
As of August 2021Awesome newer construction house located in SW Minot! Close to everything and in great school district, very close to elementary and jr.high schools. This 5 bedroom 4 bath house has its all as property comes with: fenced yard, oversized 2 stall garage that is heated insulated and sheetrocked with oversized doors and and a 3rd garage door pass through to backyard. Upstairs you have 4 bedrooms with laundry, master bedroom with ensuite, and good sized rooms, one with a nice walk in closet. The main floor is open concept with dining area, half bath, and good sized kitchen with beautiful hickory cabs. Basement is finished and provides nice secondary family room area, with full bath, and a large 5th bedroom. Call an agent to schedule a showing today!
Home Details
Home Type
- Single Family
Est. Annual Taxes
- $3,933
Year Built
- Built in 2015
Lot Details
- 5,663 Sq Ft Lot
- Lot Dimensions are 50 x 114
- Fenced
- Property is zoned R1
Home Design
- Concrete Foundation
- Asphalt Roof
- Vinyl Siding
Interior Spaces
- 1,640 Sq Ft Home
- 2-Story Property
- Living Room
- Dining Room
- Laundry on upper level
Kitchen
- Oven or Range
- Microwave
- Dishwasher
Flooring
- Carpet
- Linoleum
- Laminate
Bedrooms and Bathrooms
- 5 Bedrooms
- 3.5 Bathrooms
Finished Basement
- Basement Fills Entire Space Under The House
- Bedroom in Basement
Parking
- 2 Car Garage
- Heated Garage
- Insulated Garage
- Workshop in Garage
- Garage Drain
- Garage Door Opener
- Driveway
Outdoor Features
- Porch
Utilities
- Forced Air Heating and Cooling System
- Heating System Uses Natural Gas
Listing and Financial Details
- Assessor Parcel Number MI26.399.000.0850
Ownership History
Purchase Details
Home Financials for this Owner
Home Financials are based on the most recent Mortgage that was taken out on this home.Purchase Details
Home Financials for this Owner
Home Financials are based on the most recent Mortgage that was taken out on this home.Purchase Details
Home Financials for this Owner
Home Financials are based on the most recent Mortgage that was taken out on this home.Purchase Details
Home Financials for this Owner
Home Financials are based on the most recent Mortgage that was taken out on this home.Purchase Details
Home Financials for this Owner
Home Financials are based on the most recent Mortgage that was taken out on this home.Similar Homes in Minot, ND
Home Values in the Area
Average Home Value in this Area
Purchase History
| Date | Type | Sale Price | Title Company |
|---|---|---|---|
| Warranty Deed | $275,000 | None Available | |
| Warranty Deed | -- | None Available | |
| Quit Claim Deed | $47,500 | None Available | |
| Warranty Deed | -- | None Available | |
| Warranty Deed | -- | None Available |
Mortgage History
| Date | Status | Loan Amount | Loan Type |
|---|---|---|---|
| Open | $270,019 | FHA | |
| Previous Owner | $265,010 | FHA | |
| Previous Owner | $192,620 | Unknown | |
| Previous Owner | $61,900 | Future Advance Clause Open End Mortgage |
Property History
| Date | Event | Price | Change | Sq Ft Price |
|---|---|---|---|---|
| 08/10/2021 08/10/21 | Sold | -- | -- | -- |
| 07/01/2021 07/01/21 | Pending | -- | -- | -- |
| 06/26/2021 06/26/21 | For Sale | $279,500 | +4.3% | $170 / Sq Ft |
| 08/14/2015 08/14/15 | Sold | -- | -- | -- |
| 06/18/2015 06/18/15 | Pending | -- | -- | -- |
| 04/15/2015 04/15/15 | For Sale | $267,900 | +387.1% | $166 / Sq Ft |
| 09/30/2014 09/30/14 | Sold | -- | -- | -- |
| 09/07/2014 09/07/14 | Pending | -- | -- | -- |
| 05/23/2014 05/23/14 | For Sale | $55,000 | -- | -- |
Tax History Compared to Growth
Tax History
| Year | Tax Paid | Tax Assessment Tax Assessment Total Assessment is a certain percentage of the fair market value that is determined by local assessors to be the total taxable value of land and additions on the property. | Land | Improvement |
|---|---|---|---|---|
| 2024 | $4,083 | $149,000 | $17,500 | $131,500 |
| 2023 | $4,752 | $144,500 | $17,500 | $127,000 |
| 2022 | $4,330 | $138,000 | $17,500 | $120,500 |
| 2021 | $3,968 | $131,500 | $17,500 | $114,000 |
| 2020 | $3,933 | $131,500 | $17,500 | $114,000 |
| 2019 | $3,830 | $126,000 | $18,500 | $107,500 |
| 2018 | $3,820 | $127,000 | $18,500 | $108,500 |
| 2017 | $3,468 | $125,000 | $20,000 | $105,000 |
| 2016 | $2,946 | $131,500 | $20,000 | $111,500 |
| 2015 | $955 | $131,500 | $0 | $0 |
| 2014 | $955 | $46,500 | $0 | $0 |
Agents Affiliated with this Home
-
Drew Wierson

Seller's Agent in 2021
Drew Wierson
Maven Real Estate
(701) 240-7345
170 Total Sales
-
Nathan Stremick

Seller's Agent in 2015
Nathan Stremick
SIGNAL REALTY
(701) 500-3890
312 Total Sales
-
V
Seller's Agent in 2014
VONNIE SCHOENBORN
SIGNAL REALTY
Map
Source: Minot Multiple Listing Service
MLS Number: 211309
APN: MI-26399-000-085-0
- 1314 4th St SW
- 1400 5th St SW
- 1302 6th St SW
- 1324 Main St S
- 423 9th Ave SW
- 820 5th St SW
- 1434 10th St SW
- 806 Park St
- 1104 2nd St SE
- 1120 12th Ave SW
- 219 14th Ave SE
- 1201 14th Ave SW
- 224 11th Ave SE
- 1721 6th St SW
- SW CORNER OF 7th St Sw & 37th Ave SW
- 615 18th Ave SW
- 1722 1st St SE
- 901 3rd St SE
- 607 Main St S
- 1808 Main St S

