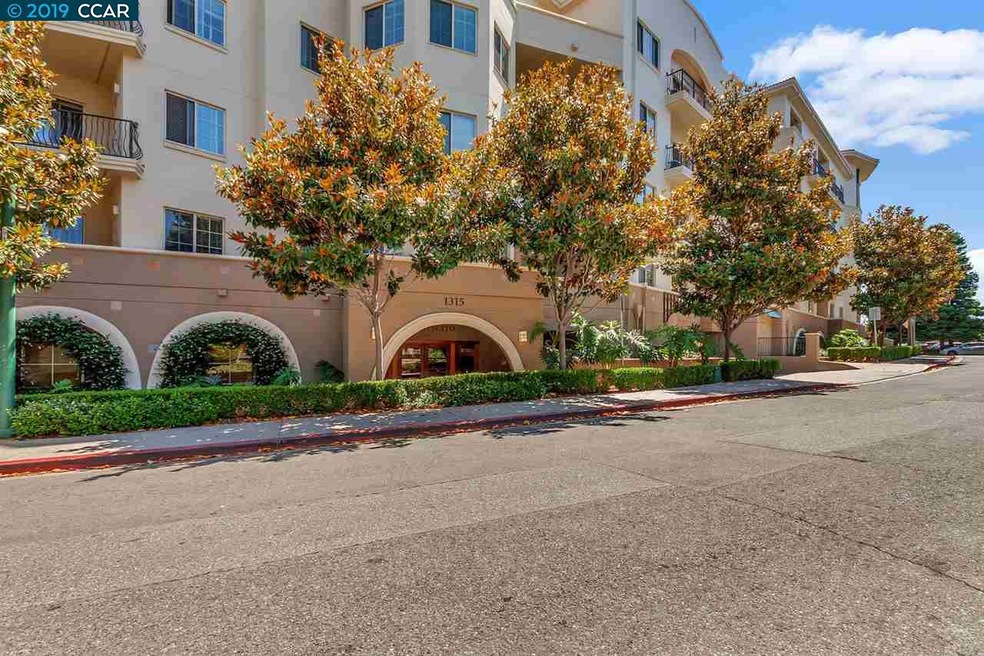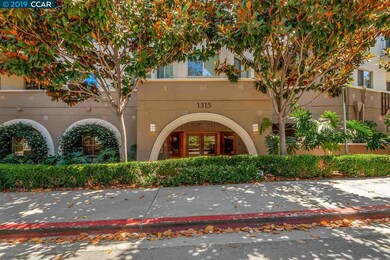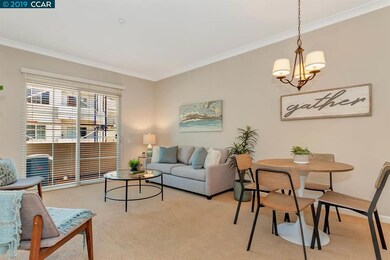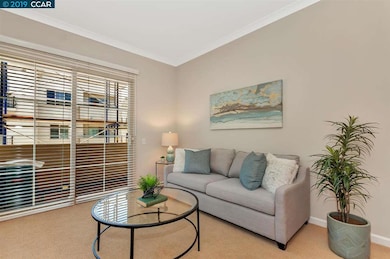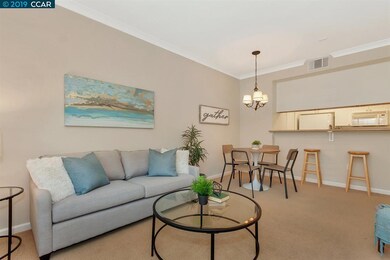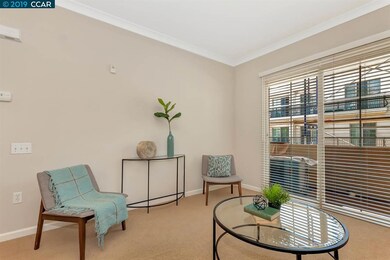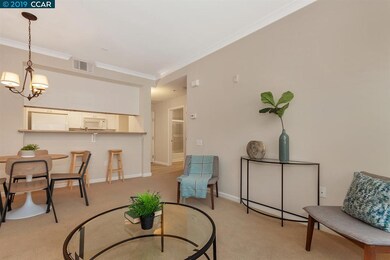
The Montecito Condominiums 1315 Alma Ave Unit 365 Walnut Creek, CA 94596
Downtown Walnut Creek NeighborhoodEstimated Value: $505,382 - $541,000
Highlights
- Fitness Center
- Clubhouse
- Stone Countertops
- Buena Vista Elementary School Rated A
- Contemporary Architecture
- 5-minute walk to Alma Park
About This Home
As of August 2019Sparkling clean with fresh interior paint, crown molding and new wood-like floors in the entry, kitchen and bathroom; it is bright and sunny and a pleasure to show! There's newer Berber carpeting in the bedroom and living room and the balcony overlooks a quiet courtyard with a bubbling fountain. The kitchen has new stainless steel sink and faucet, granite counters and plenty of storage. A full sized W/D is included. Steps from downtown Walnut Creek and next to a 2-acre park and with excellent public schools the location is the best. Montecito is a well-maintained building circa 2001 with a full time Concierge Monday through Friday! To see is to love! Open House Sunday, 6/23/19 from 1-4pm.
Last Agent to Sell the Property
Dudum Real Estate Group License #00851977 Listed on: 06/22/2019

Property Details
Home Type
- Condominium
Est. Annual Taxes
- $6,180
Year Built
- Built in 2002
Lot Details
- 653
HOA Fees
- $470 Monthly HOA Fees
Parking
- Tuck Under Parking
- Subterranean Parking
- Garage Door Opener
Home Design
- Contemporary Architecture
- Stucco
Kitchen
- Breakfast Bar
- Self-Cleaning Oven
- Electric Cooktop
- Free-Standing Range
- Microwave
- Dishwasher
- Stone Countertops
- Disposal
Flooring
- Carpet
- Laminate
Bedrooms and Bathrooms
- 1 Bedroom
- 1 Full Bathroom
Laundry
- Laundry closet
- Dryer
- Washer
Home Security
Utilities
- Forced Air Heating and Cooling System
- Gas Water Heater
Additional Features
- 3-Story Property
- Stepless Entry
- Outdoor Storage
Listing and Financial Details
- Assessor Parcel Number 1845800893
Community Details
Overview
- Association fees include common area maintenance, common hot water, earthquake insurance, exterior maintenance, hazard insurance, reserves, security/gate fee, trash, water/sewer
- 120 Units
- Not Listed Association, Phone Number (925) 743-3080
- Montecito Subdivision
Amenities
Recreation
Security
- Fire and Smoke Detector
- Fire Sprinkler System
Ownership History
Purchase Details
Home Financials for this Owner
Home Financials are based on the most recent Mortgage that was taken out on this home.Purchase Details
Purchase Details
Similar Homes in Walnut Creek, CA
Home Values in the Area
Average Home Value in this Area
Purchase History
| Date | Buyer | Sale Price | Title Company |
|---|---|---|---|
| Banks Dwayne A | $444,000 | Chicago Title Company | |
| The Hwang Living Trust | -- | None Available | |
| Hwang Cheng J | $410,000 | Chicago Title Co |
Mortgage History
| Date | Status | Borrower | Loan Amount |
|---|---|---|---|
| Open | Banks Dwayne A | $454,520 |
Property History
| Date | Event | Price | Change | Sq Ft Price |
|---|---|---|---|---|
| 02/04/2025 02/04/25 | Off Market | $444,000 | -- | -- |
| 08/15/2019 08/15/19 | Sold | $444,000 | -0.2% | $652 / Sq Ft |
| 07/12/2019 07/12/19 | Pending | -- | -- | -- |
| 06/22/2019 06/22/19 | For Sale | $445,000 | -- | $653 / Sq Ft |
Tax History Compared to Growth
Tax History
| Year | Tax Paid | Tax Assessment Tax Assessment Total Assessment is a certain percentage of the fair market value that is determined by local assessors to be the total taxable value of land and additions on the property. | Land | Improvement |
|---|---|---|---|---|
| 2024 | $6,180 | $476,055 | $321,660 | $154,395 |
| 2023 | $6,180 | $466,721 | $315,353 | $151,368 |
| 2022 | $6,092 | $457,570 | $309,170 | $148,400 |
| 2021 | $5,928 | $448,599 | $303,108 | $145,491 |
| 2019 | $5,851 | $441,000 | $258,148 | $182,852 |
| 2018 | $5,708 | $436,000 | $255,221 | $180,779 |
| 2017 | $5,639 | $431,500 | $252,587 | $178,913 |
| 2016 | $5,617 | $431,500 | $252,586 | $178,914 |
| 2015 | $4,463 | $330,000 | $193,172 | $136,828 |
| 2014 | $4,368 | $320,000 | $187,318 | $132,682 |
Agents Affiliated with this Home
-
Kim Strand
K
Seller's Agent in 2019
Kim Strand
Dudum Real Estate Group
(925) 899-6498
20 in this area
30 Total Sales
-
Melissa Case

Buyer's Agent in 2019
Melissa Case
Bhg Re Reliance Partners
(925) 382-5222
89 Total Sales
About The Montecito Condominiums
Map
Source: Contra Costa Association of REALTORS®
MLS Number: 40871492
APN: 184-580-089-3
- 1690 Newell Ave
- 225 N Villa Way
- 320 N Villa Way
- 713 N Villa Way
- 1291 Clover Ln
- 1122 S Villa Way
- 1201 Alta Vista Dr Unit 108
- 1731 S Villa Way Unit 336
- 1722 S Villa Way
- 1723 S Villa Way
- 83-87 Palana Ct
- 1655 N California Blvd Unit 131
- 1655 N California Blvd Unit 148
- 1655 N California Blvd Unit 101
- 1655 N California Blvd Unit 228
- 1655 N California Blvd Unit 345
- 1655 N California Blvd Unit 244
- 1655 N California Blvd Unit 203
- 1655 N California Blvd Unit 116
- 1945 Trinity Ave Unit 8
- 1315 Alma Ave
- 1315 Alma Ave Unit 421
- 1315 Alma Ave Unit 414
- 1315 Alma Ave Unit 413
- 1315 Alma Ave Unit 412
- 1315 Alma Ave Unit 411
- 1315 Alma Ave Unit 366
- 1315 Alma Ave Unit 365
- 1315 Alma Ave Unit 364
- 1315 Alma Ave Unit 363
- 1315 Alma Ave Unit 362
- 1315 Alma Ave Unit 361
- 1315 Alma Ave Unit 354
- 1315 Alma Ave Unit 353
- 1315 Alma Ave Unit 352
- 1315 Alma Ave Unit 351
- 1315 Alma Ave Unit 345
- 1315 Alma Ave Unit 163
- 1315 Alma Ave Unit 162
- 1315 Alma Ave Unit 161
