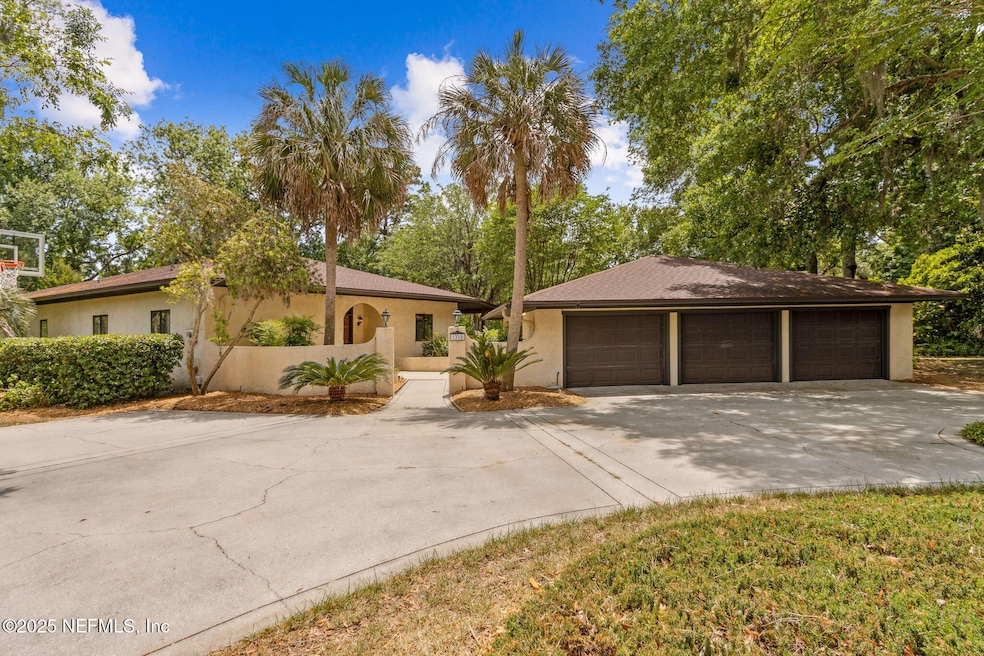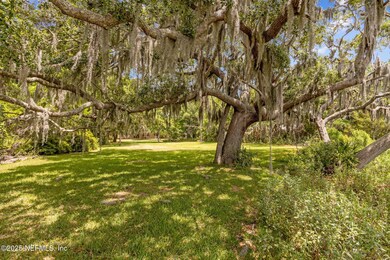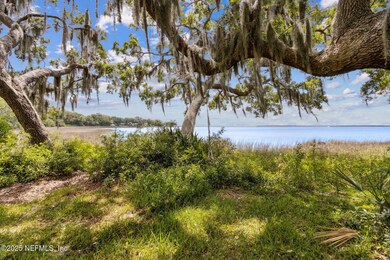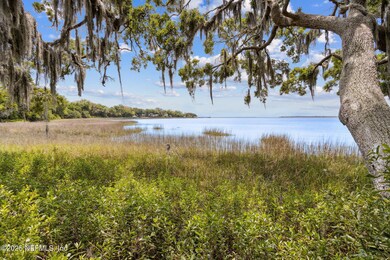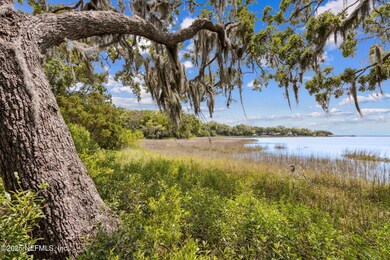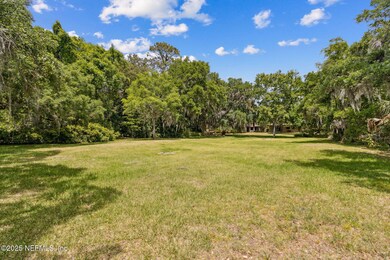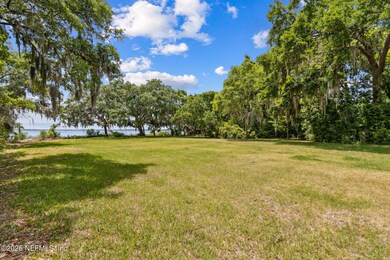
1315 Autumn Trace Fernandina Beach, FL 32034
Estimated payment $13,359/month
Highlights
- RV Access or Parking
- River View
- A-Frame Home
- Fernandina Beach Middle School Rated A-
- 1.65 Acre Lot
- No HOA
About This Home
Nestled on 1.65 pristine riverfront acres, this expansive estate offers the perfect blend of privacy, and natural beauty. The grand home has 4 bedrooms and 2.5 bathrooms, and features a spacious layout, ideal for both everyday living and entertaining. With a commanding presence, the residence boasts multiple living areas, windows that frame breathtaking water views. A highlight of the property is the oversized three-car garage, providing ample space for vehicles, storage, or hobbies. The lush grounds gently slope toward the river, offering direct access to the water, serene outdoor spaces, and room to build a dock or create your own private retreat. Whether enjoying sunset over the river or relaxing in the quiet of the expansive yard, this exceptional property promises a rare lifestyle opportunity to personalize and make your own!
Home Details
Home Type
- Single Family
Est. Annual Taxes
- $20,734
Year Built
- Built in 1983
Lot Details
- 1.65 Acre Lot
- Property fronts a marsh
- River Front
- Property fronts a county road
Parking
- 3 Car Detached Garage
- Detached Carport Space
- RV Access or Parking
Home Design
- A-Frame Home
- Wood Frame Construction
- Shingle Roof
- Stucco
Interior Spaces
- 3,436 Sq Ft Home
- 1-Story Property
- Gas Fireplace
- River Views
Kitchen
- Electric Oven
- Electric Cooktop
- Dishwasher
Bedrooms and Bathrooms
- 4 Bedrooms
Laundry
- Laundry in unit
- Washer and Electric Dryer Hookup
Outdoor Features
- Access to marsh
- Patio
Utilities
- Central Heating and Cooling System
- Heat Pump System
- Private Water Source
- Well
- Electric Water Heater
- Septic Tank
- Sewer Not Available
Community Details
- No Home Owners Association
- Autumn Trace Subdivision
Listing and Financial Details
- Assessor Parcel Number 000030012600140000
Map
Home Values in the Area
Average Home Value in this Area
Tax History
| Year | Tax Paid | Tax Assessment Tax Assessment Total Assessment is a certain percentage of the fair market value that is determined by local assessors to be the total taxable value of land and additions on the property. | Land | Improvement |
|---|---|---|---|---|
| 2024 | $4,296 | $1,309,807 | $900,000 | $409,807 |
| 2023 | $4,296 | $310,639 | $0 | $0 |
| 2022 | $3,968 | $301,591 | $0 | $0 |
| 2021 | $4,013 | $292,807 | $0 | $0 |
| 2020 | $4,007 | $288,764 | $0 | $0 |
| 2019 | $3,952 | $282,272 | $0 | $0 |
| 2018 | $3,923 | $277,009 | $0 | $0 |
| 2017 | $3,571 | $271,311 | $0 | $0 |
| 2016 | $3,538 | $265,731 | $0 | $0 |
| 2015 | $3,573 | $263,884 | $0 | $0 |
| 2014 | $3,560 | $261,790 | $0 | $0 |
Property History
| Date | Event | Price | Change | Sq Ft Price |
|---|---|---|---|---|
| 07/20/2025 07/20/25 | Price Changed | $1,750,000 | -7.9% | $509 / Sq Ft |
| 06/20/2025 06/20/25 | Price Changed | $1,900,000 | -9.5% | $553 / Sq Ft |
| 05/05/2025 05/05/25 | For Sale | $2,100,000 | -- | $611 / Sq Ft |
Purchase History
| Date | Type | Sale Price | Title Company |
|---|---|---|---|
| Warranty Deed | $100 | -- |
Mortgage History
| Date | Status | Loan Amount | Loan Type |
|---|---|---|---|
| Previous Owner | $100,000 | Credit Line Revolving |
Similar Homes in Fernandina Beach, FL
Source: realMLS (Northeast Florida Multiple Listing Service)
MLS Number: 2085879
APN: 00-00-30-0126-0014-0000
- 4630 Ct
- 1381 Forrest Dr
- 1275 Gerbing Rd
- Lot 22 Titleist Dr
- - Philips Manor Rd
- 4734 Gulf Stream Ct Unit 9
- 0 Philips Manor Rd Unit 112423
- 4746 Gulf Stream Ct
- 4746 Gulf Stream Ct Unit 11
- 1587 Regatta Dr
- 9550 Spring Blossom Ln
- 95112 Spring Blossom Ct
- 4820 First Coast Hwy
- 4822 Westwind Ct Unit 51
- 1653 Rigging Way Unit 1
- 1656 Rigging Way
- 95188 Willet Way
- 1631 Plantation Oaks Ln
- 4711 Rigging Dr
- 1412 Plantation Oaks Terrace
- 95044 Spring Tide Ln
- 531 Patriots Way
- 123 W Hirth Rd
- 3056 S Fletcher Ave
- 3427 Sea Marsh Rd
- 2322 Boxwood Ln
- 2692 Le Sabre Place Unit 1 Bed Unit
- 2651 S Fletcher Ave Unit A
- 2145 Cashen Wood Dr
- 426 Beachside Place Unit 426
- 1563 Canterbury Ln
- 2724 Forest Ridge Dr Unit 4
- 2574 Forest Ridge Dr
- 2448 1st Ave Unit A
- 3059 Sea Marsh Rd
- 95209 Siena Ct
- 1941 Clinch Dr
- 95501 Sonoma Dr
- 96213 Broadmoore Rd
- 2168 Ketch Ct
