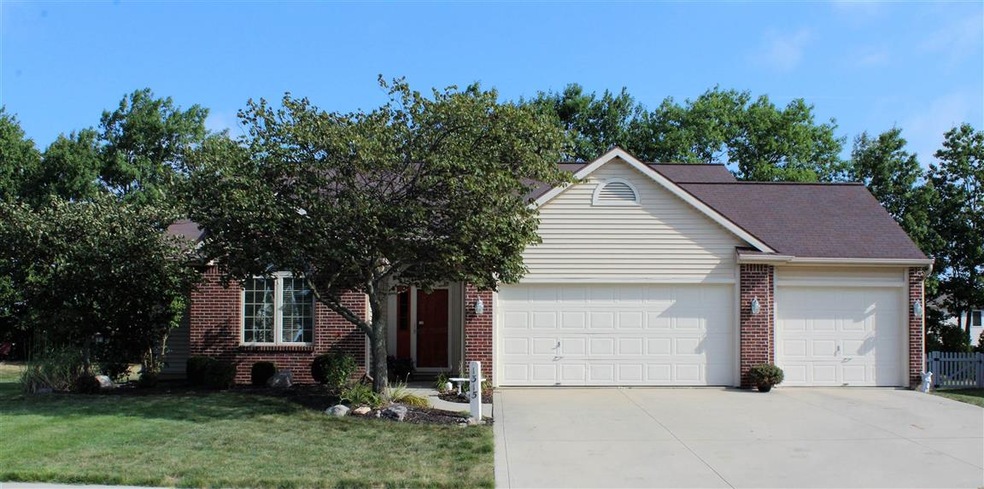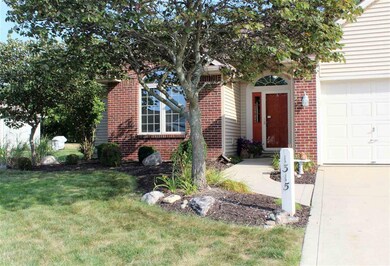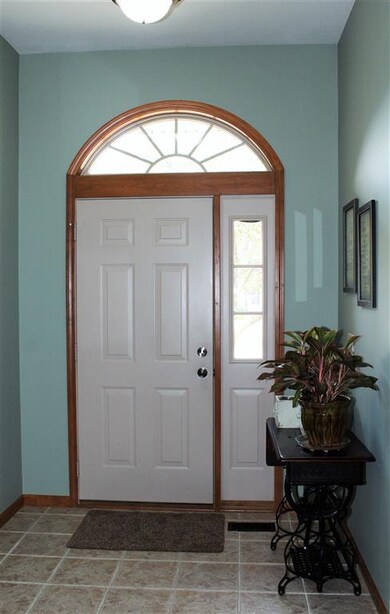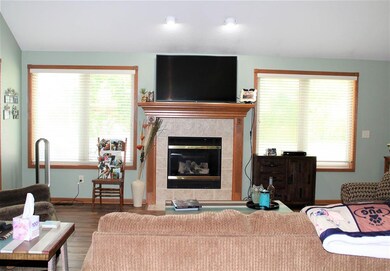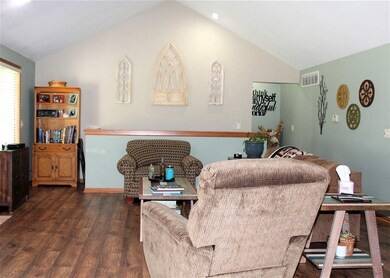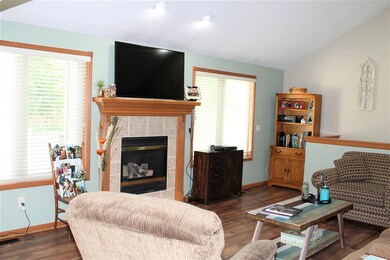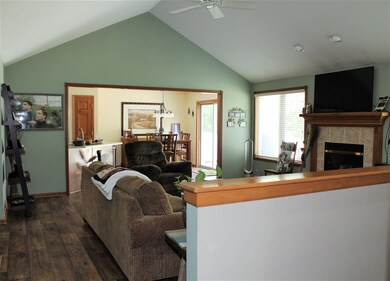
1315 Brandon Way Fort Wayne, IN 46845
Highlights
- Primary Bedroom Suite
- Ranch Style House
- Covered patio or porch
- Carroll High School Rated A
- <<bathWithWhirlpoolToken>>
- 3 Car Attached Garage
About This Home
As of October 2020This 3 bedroom ranch on a finished basement has it all. Open concept with lots of natural light. Fireplace in the family room. Loads of storage. Split bedroom concept. Patio door looks out over the deck and tree lined backyard. New carpet in Master bedroom and closet and new flooring in master bath. New appliances. New hot water heater in 2018. Furnace and Central Air were just recently cleaned and serviced and are in good working order. Basement is finished with two living areas and a half bathroom. 3 car garage. All this and located in Northwest Allen County School.
Last Agent to Sell the Property
CENTURY 21 Bradley Realty, Inc Listed on: 08/27/2020

Home Details
Home Type
- Single Family
Est. Annual Taxes
- $1,985
Year Built
- Built in 2005
Lot Details
- 0.3 Acre Lot
- Lot Dimensions are 86x132
- Level Lot
HOA Fees
- $30 Monthly HOA Fees
Parking
- 3 Car Attached Garage
- Garage Door Opener
- Off-Street Parking
Home Design
- Ranch Style House
- Brick Exterior Construction
- Poured Concrete
- Asphalt Roof
Interior Spaces
- Ceiling Fan
- Living Room with Fireplace
- Finished Basement
- 1 Bathroom in Basement
Kitchen
- Oven or Range
- Disposal
Bedrooms and Bathrooms
- 3 Bedrooms
- Primary Bedroom Suite
- Split Bedroom Floorplan
- <<bathWithWhirlpoolToken>>
Laundry
- Laundry on main level
- Gas And Electric Dryer Hookup
Schools
- Perry Hill Elementary School
- Maple Creek Middle School
- Carroll High School
Utilities
- Forced Air Heating and Cooling System
- Heating System Uses Gas
Additional Features
- Covered patio or porch
- Suburban Location
Listing and Financial Details
- Assessor Parcel Number 02-02-27-184-002.000-057
Ownership History
Purchase Details
Home Financials for this Owner
Home Financials are based on the most recent Mortgage that was taken out on this home.Purchase Details
Home Financials for this Owner
Home Financials are based on the most recent Mortgage that was taken out on this home.Purchase Details
Home Financials for this Owner
Home Financials are based on the most recent Mortgage that was taken out on this home.Purchase Details
Home Financials for this Owner
Home Financials are based on the most recent Mortgage that was taken out on this home.Purchase Details
Similar Homes in Fort Wayne, IN
Home Values in the Area
Average Home Value in this Area
Purchase History
| Date | Type | Sale Price | Title Company |
|---|---|---|---|
| Warranty Deed | $273,000 | Centurion Land Title Inc | |
| Warranty Deed | -- | Metro N | |
| Corporate Deed | -- | Lawyers Title Ins | |
| Deed | -- | Century Title Services | |
| Warranty Deed | $325,863 | Centurion Land Title |
Mortgage History
| Date | Status | Loan Amount | Loan Type |
|---|---|---|---|
| Open | $245,010 | New Conventional | |
| Closed | $245,010 | New Conventional | |
| Previous Owner | $155,700 | New Conventional | |
| Previous Owner | $36,000 | Unknown | |
| Previous Owner | $147,600 | Fannie Mae Freddie Mac | |
| Previous Owner | $36,900 | Credit Line Revolving |
Property History
| Date | Event | Price | Change | Sq Ft Price |
|---|---|---|---|---|
| 10/09/2020 10/09/20 | Sold | $273,000 | -2.5% | $120 / Sq Ft |
| 08/31/2020 08/31/20 | Pending | -- | -- | -- |
| 08/27/2020 08/27/20 | For Sale | $279,900 | +61.8% | $123 / Sq Ft |
| 03/29/2012 03/29/12 | Sold | $173,000 | -2.3% | $76 / Sq Ft |
| 02/26/2012 02/26/12 | Pending | -- | -- | -- |
| 02/25/2012 02/25/12 | For Sale | $177,100 | -- | $78 / Sq Ft |
Tax History Compared to Growth
Tax History
| Year | Tax Paid | Tax Assessment Tax Assessment Total Assessment is a certain percentage of the fair market value that is determined by local assessors to be the total taxable value of land and additions on the property. | Land | Improvement |
|---|---|---|---|---|
| 2024 | $2,429 | $334,800 | $35,400 | $299,400 |
| 2022 | $2,261 | $299,800 | $35,400 | $264,400 |
| 2021 | $2,193 | $275,400 | $35,400 | $240,000 |
| 2020 | $1,902 | $238,800 | $35,400 | $203,400 |
| 2019 | $1,990 | $241,100 | $35,400 | $205,700 |
| 2018 | $1,921 | $231,000 | $35,400 | $195,600 |
| 2017 | $1,769 | $207,800 | $35,400 | $172,400 |
| 2016 | $1,755 | $201,700 | $35,400 | $166,300 |
| 2014 | $1,909 | $200,100 | $35,400 | $164,700 |
| 2013 | $1,928 | $192,800 | $35,400 | $157,400 |
Agents Affiliated with this Home
-
Kerri Morningstar

Seller's Agent in 2020
Kerri Morningstar
CENTURY 21 Bradley Realty, Inc
(260) 410-8294
168 Total Sales
-
Dana Myers

Buyer's Agent in 2020
Dana Myers
CENTURY 21 Bradley Realty, Inc
(260) 385-2468
239 Total Sales
-
Bradley Stinson

Seller's Agent in 2012
Bradley Stinson
North Eastern Group Realty
(260) 615-6753
259 Total Sales
Map
Source: Indiana Regional MLS
MLS Number: 202034353
APN: 02-02-27-184-002.000-057
- 12810 Cauthorn Ct
- 1606 Spenser Cove
- 1026 Brandon Way
- 12816 Schooner Dr
- 12323 Harbour Pointe
- 12917 Chaplin Ct
- 12815 Chaplin Ct
- 1511 Millennium Crossing
- 928 Willowind Trail
- 1933 Millennium Crossing
- 12221 Seamist Place
- 12217 Harvest Bay Dr
- 13814 Sunny Cove
- 13826 Sunny Cove
- 835 Falcon Creek Pkwy
- 1440 Magnolia Run Pkwy
- 651 Grantham Passage
- 13510 Montoro Ct
- 12008 Coldwater Rd
- 11510 Trails Dr N
