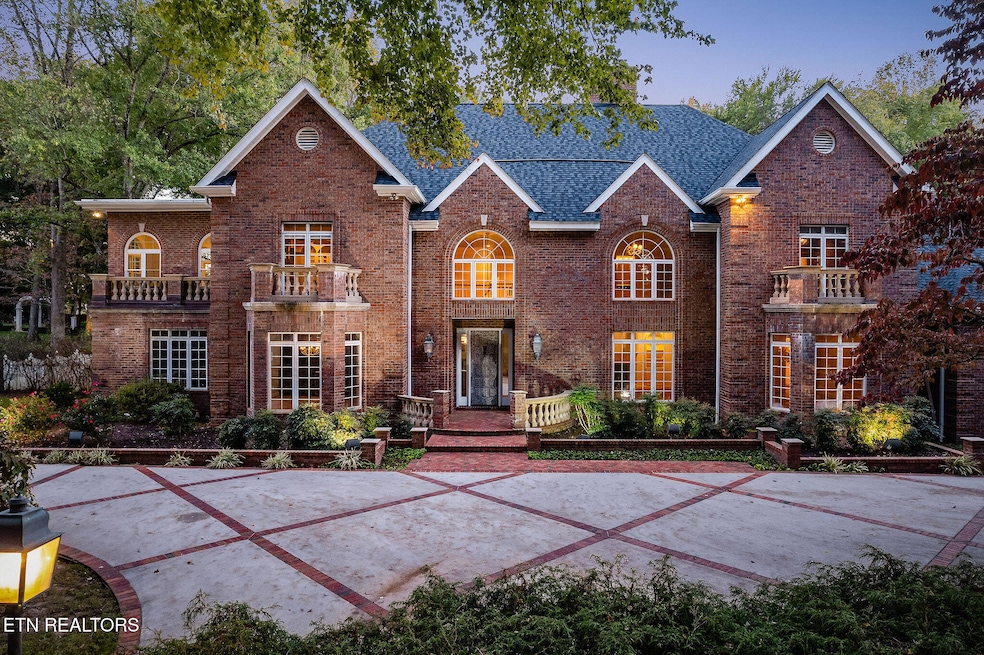
1315 Chattsworth Blvd Cookeville, TN 38501
Six NeighborhoodEstimated payment $8,890/month
Highlights
- 1.9 Acre Lot
- Private Lot
- Wooded Lot
- Capshaw Elementary School Rated A-
- Recreation Room
- Traditional Architecture
About This Home
Welcome to 1315 Chattsworth Blvd. This impressive 7,321 square foot residence boasts 5 spacious bedrooms and 6.5 bathrooms, including two primary suites, one on the top floor and one on the main level for ultimate convenience. Each additional bedroom offers its own private bathroom, ensuring comfort and privacy for family and guests alike. Nestled on a sprawling 1.92-acre lot in an exclusive neighborhood, this property offers ample outdoor space for relaxation and entertainment. With an option to acquire an additional 2 acres for just $255,000, you can expand your oasis even further! Storage is abundant throughout the home, providing solutions for all your organizational needs. While the home is ready for your personal touch and updates, the possibilities to create your ideal living space are endless. Don't miss this opportunity to transform a magnificent structure into a stunning masterpiece. Schedule your showing today and envision the lifestyle that awaits!
Home Details
Home Type
- Single Family
Est. Annual Taxes
- $7,730
Year Built
- Built in 1993
Lot Details
- 1.9 Acre Lot
- Cul-De-Sac
- Wood Fence
- Private Lot
- Level Lot
- Wooded Lot
HOA Fees
- $100 Monthly HOA Fees
Parking
- 3 Car Attached Garage
- Parking Available
- Side or Rear Entrance to Parking
- Garage Door Opener
Home Design
- Traditional Architecture
- Brick Exterior Construction
- Block Foundation
- Frame Construction
- Cement Siding
Interior Spaces
- 7,321 Sq Ft Home
- Wet Bar
- Tray Ceiling
- 5 Fireplaces
- Ventless Fireplace
- Self Contained Fireplace Unit Or Insert
- Gas Log Fireplace
- Brick Fireplace
- Electric Fireplace
- Drapes & Rods
- Great Room
- Family Room
- Living Room
- Formal Dining Room
- Den
- Recreation Room
- Bonus Room
- Sun or Florida Room
- Storage Room
- Utility Room
- Keeping Room
- Crawl Space
Kitchen
- Eat-In Kitchen
- Stove
- Microwave
- Dishwasher
- Kitchen Island
Flooring
- Wood
- Carpet
- Tile
Bedrooms and Bathrooms
- 5 Bedrooms
- Primary Bedroom on Main
- Walk-In Closet
- Whirlpool Bathtub
- Walk-in Shower
Laundry
- Laundry Room
- Washer and Dryer Hookup
Outdoor Features
- Enclosed Patio or Porch
- Gazebo
Schools
- Capshaw Elementary School
- Avery Trace Middle School
- Cookeville High School
Utilities
- Central Heating and Cooling System
- Heating System Uses Natural Gas
Community Details
- Chattsworth Subdivision
- Mandatory home owners association
Listing and Financial Details
- Assessor Parcel Number 013.00
Map
Home Values in the Area
Average Home Value in this Area
Property History
| Date | Event | Price | Change | Sq Ft Price |
|---|---|---|---|---|
| 03/17/2025 03/17/25 | Price Changed | $1,495,000 | -12.1% | $204 / Sq Ft |
| 10/21/2024 10/21/24 | For Sale | $1,700,000 | -- | $232 / Sq Ft |
About the Listing Agent

Hello, thank you for the opportunity to introduce myself. I have been in the customer service industry for over 20 years. I transitioned from a long career as the General Manager of Bath and Body works here in Cookeville to a Realtor® for The Realty Firm. My passion for this company started years before I joined The Realty Firm, watching 2 brilliant women open up now the number 1 listing and selling real estate company in the Upper Cumberland. With the support of my husband and daughter, I have
Christy's Other Listings
Source: East Tennessee REALTORS® MLS
MLS Number: 1280051
- 1313 E Hudgens St
- 1575 Garden Ln
- 510 Bowerwood Cir
- 800 E Spring St
- 1430 Spring Pointe Ln
- 1421 Spring Pointe Ln
- 1620 Ridgecrest Dr Unit Ridgecrest A
- 863 Shanks Ave Unit D
- 1010 Country Club Rd
- 1045 E 10th St Unit 105
- 1150 E 10th St
- 99 Copper Springs Cir
- 655 E 4th St Unit b
- 1045 Fisk Rd
- 546 Douglas St
- 701 E 10th St Unit C4
- 145 S Maple Ave
- 1010 Dowell St
- 1070 Brown Ave
- 425 N Jefferson Ave Unit 1






