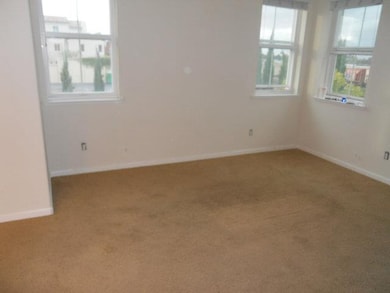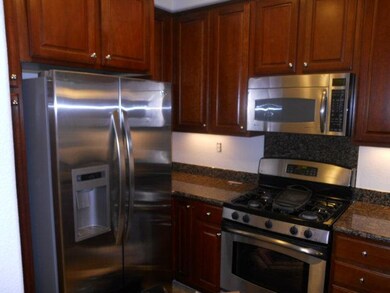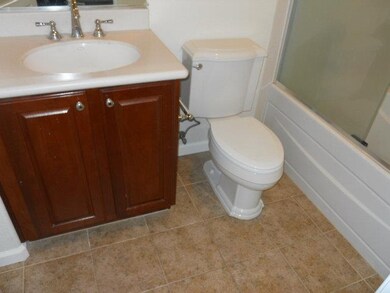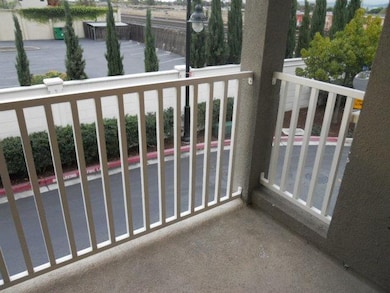
1315 De Altura Commons San Jose, CA 95126
Downtown Santa Clara NeighborhoodEstimated Value: $879,393 - $976,000
Highlights
- Primary Bedroom Suite
- Breakfast Bar
- Community Playground
- End Unit
- Bathtub with Shower
- 4-minute walk to Newhall Park
About This Home
As of August 2013Modern condo near SCU with granite counter tops, stainless appliances, maple cabinets and newer paint and carpets. This home has elegant lighting and plumbing fixtures. There is laundry in unit and a two car garage. The complex had a newer children's play area and a walking track!
Last Agent to Sell the Property
Ricky Shankar
Panorama Properties SFBA, Inc. License #02001769 Listed on: 07/22/2013
Property Details
Home Type
- Condominium
Est. Annual Taxes
- $8,062
Year Built
- Built in 2006
Lot Details
- 784
Parking
- 2 Car Garage
Interior Spaces
- 1,127 Sq Ft Home
- Family or Dining Combination
- Breakfast Bar
Bedrooms and Bathrooms
- 2 Bedrooms
- Primary Bedroom Suite
- Bathtub with Shower
- Walk-in Shower
Additional Features
- End Unit
- Zoned Heating and Cooling System
Listing and Financial Details
- Assessor Parcel Number 230-55-038
Community Details
Overview
- Property has a Home Owners Association
- Association fees include common area electricity, insurance - common area
- Merrit Association
- Greenbelt
Recreation
- Community Playground
Ownership History
Purchase Details
Home Financials for this Owner
Home Financials are based on the most recent Mortgage that was taken out on this home.Purchase Details
Home Financials for this Owner
Home Financials are based on the most recent Mortgage that was taken out on this home.Purchase Details
Home Financials for this Owner
Home Financials are based on the most recent Mortgage that was taken out on this home.Similar Homes in San Jose, CA
Home Values in the Area
Average Home Value in this Area
Purchase History
| Date | Buyer | Sale Price | Title Company |
|---|---|---|---|
| Toyama Bryson | $490,000 | First American Title Company | |
| Shankar Ricky R | -- | North American Title Company | |
| Bocage Gina S | $450,000 | First American Title |
Mortgage History
| Date | Status | Borrower | Loan Amount |
|---|---|---|---|
| Open | Toyama Bryson | $294,000 | |
| Closed | Toyama Bryson | $351,000 | |
| Closed | Toyama Bryson | $362,000 | |
| Closed | Toyama Bryson | $365,000 | |
| Closed | Toyama Bryson | $367,500 | |
| Previous Owner | Shankar Ricky R | $365,000 | |
| Previous Owner | Bocage Gina S | $135,000 | |
| Previous Owner | Bocage Gina S | $89,980 | |
| Previous Owner | Bocage Gina S | $359,920 |
Property History
| Date | Event | Price | Change | Sq Ft Price |
|---|---|---|---|---|
| 08/23/2013 08/23/13 | Sold | $490,000 | +1.2% | $435 / Sq Ft |
| 08/01/2013 08/01/13 | Pending | -- | -- | -- |
| 07/22/2013 07/22/13 | For Sale | $484,000 | -- | $429 / Sq Ft |
Tax History Compared to Growth
Tax History
| Year | Tax Paid | Tax Assessment Tax Assessment Total Assessment is a certain percentage of the fair market value that is determined by local assessors to be the total taxable value of land and additions on the property. | Land | Improvement |
|---|---|---|---|---|
| 2024 | $8,062 | $588,888 | $294,444 | $294,444 |
| 2023 | $7,903 | $577,342 | $288,671 | $288,671 |
| 2022 | $7,835 | $566,022 | $283,011 | $283,011 |
| 2021 | $7,663 | $554,924 | $277,462 | $277,462 |
| 2020 | $7,465 | $549,234 | $274,617 | $274,617 |
| 2019 | $7,297 | $538,466 | $269,233 | $269,233 |
| 2018 | $7,219 | $527,908 | $263,954 | $263,954 |
| 2017 | $7,158 | $517,558 | $258,779 | $258,779 |
| 2016 | $7,002 | $507,410 | $253,705 | $253,705 |
| 2015 | $6,957 | $499,790 | $249,895 | $249,895 |
| 2014 | $6,477 | $490,000 | $245,000 | $245,000 |
Agents Affiliated with this Home
-
R
Seller's Agent in 2013
Ricky Shankar
Panorama Properties SFBA, Inc.
-
Vien Nguyen

Buyer's Agent in 2013
Vien Nguyen
Bayview Residential Brokerage
(408) 515-6678
24 Total Sales
Map
Source: MLSListings
MLS Number: ML81326548
APN: 230-55-038
- 1283 De Altura Common
- 1305 Dahlia Loop
- 1200 Sherwood Ave
- 1076 Myrtle St
- 982 Morse St
- 1911 Morse St
- 1240 Mckendrie St
- 746 College Ave
- 1425 Walnut Grove Ave
- 495 Alviso St
- 1444 Mckendrie St
- 773 Asbury St
- 762 Emerson Ct
- 551 Washington St
- 717 Elm St
- 163 Roxbury St
- 1868 Davis St
- 817 Schiele Ave
- 986 Schiele Ave
- 750 Schiele Ave
- 1315 De Altura Commons
- 1311 De Altura Commons
- 1319 De Altura Commons Unit 37
- 1323 De Altura Commons
- 1307 De Altura Commons Unit 46
- 1327 De Altura Commons
- 897 Alta Mar Terrace
- 1331 De Altura Commons
- 891 Alta Mar Terrace Unit 45
- 909 Alta Mar Terrace
- 1335 De Altura Commons
- 915 Alta Mar Terrace
- 921 Alta Mar Terrace
- 921 Alta Mar Terrace
- 1339 De Altura Commons
- 890 Alta Mar Terrace
- 927 Alta Mar Terrace Unit 32
- 1343 De Altura Commons
- 896 Alta Mar Terrace Unit 50
- 902 Alta Mar Terrace





