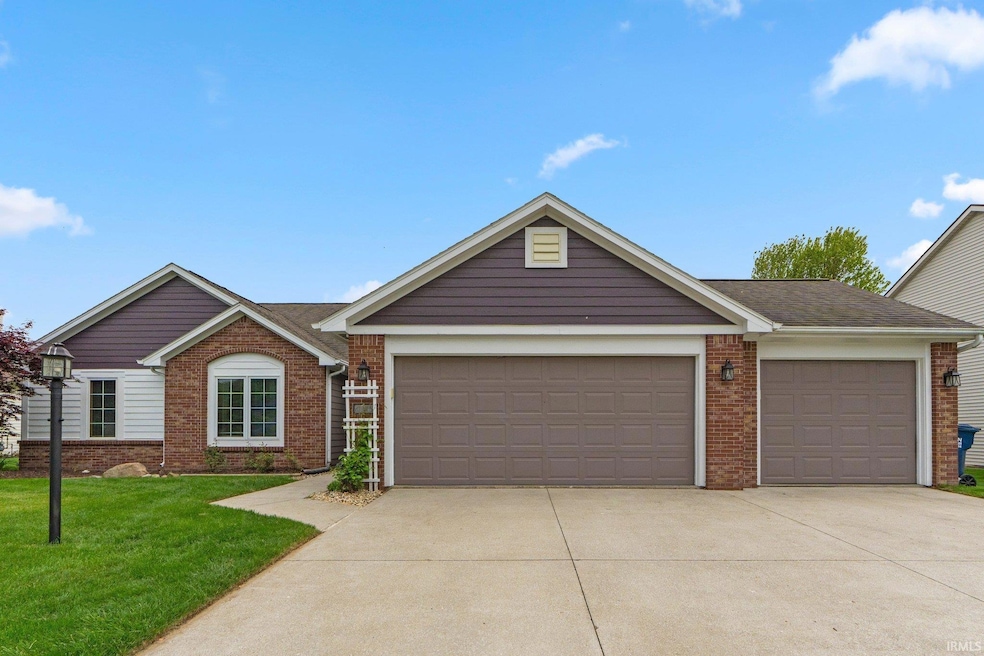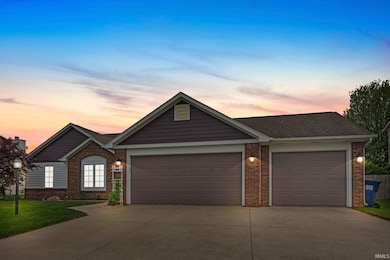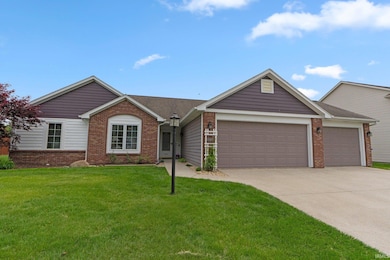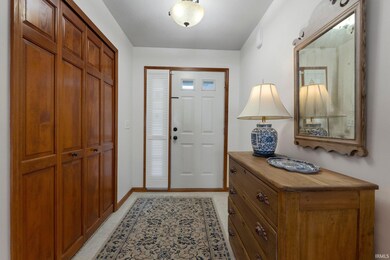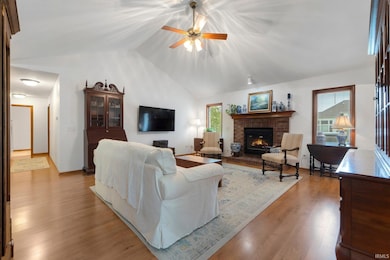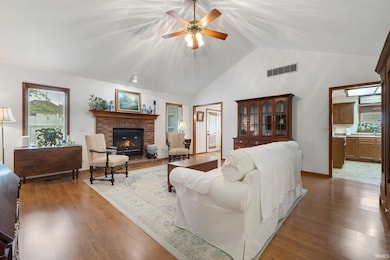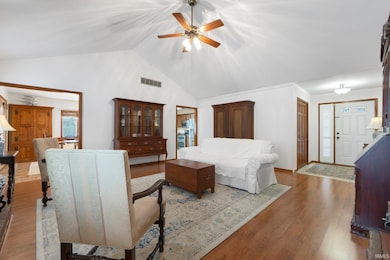
1315 Duesenberg Dr Huntertown, IN 46748
Highlights
- Primary Bedroom Suite
- Ranch Style House
- Community Pool
- Carroll Middle School Rated A-
- Cathedral Ceiling
- Utility Room in Garage
About This Home
As of June 2025Check out this charming 3-bedroom, 2-bathroom ADA-accessible ranch-style home nestled in the inviting Classic Heights neighborhood of Huntertown, Indiana. Located within the highly desirable Northwest Allen County School District, this well-maintained residence offers 1,800 square feet of comfortable, single-level living. This move-in ready home features a brand-new HVAC system, newer appliances, and a new heating and cooling system for the beautiful all-seasons room—perfect for year-round enjoyment. A cozy gas fireplace adds warmth and character to the living space, creating a welcoming atmosphere for quiet evenings or entertaining guests. The eat-in kitchen is both functional and inviting, offering plenty of space for casual dining and everyday living. The primary suite is a peaceful retreat, complete with a spacious closet and an en suite bathroom featuring both a garden tub and a separate shower. Another standout feature of this home is the oversized 3-car garage, with the third bay equipped with its own heating and cooling system—an ideal setup for workshops, hobbies, a home gym, or additional storage. As part of the Classic Heights community, residents enjoy access to scenic walking paths, an association pool, playgrounds, and tranquil ponds, all contributing to the neighborhood’s strong sense of community and lifestyle. Just minutes from Fort Wayne, this location offers easy access to shopping, dining, and entertainment options while maintaining the quiet charm of suburban living. Plus, the Pufferbelly trail is close by as well as the Huntertown Family Park which offers a dog park, pickleball courts, playground, amphitheater, and seasonal farmer markets. Don’t miss this wonderful opportunity—schedule your private showing today and discover all that 1315 Duesenberg Drive has to offer.
Last Agent to Sell the Property
Coldwell Banker Real Estate Group Brokerage Phone: 260-385-5235 Listed on: 05/28/2025

Home Details
Home Type
- Single Family
Est. Annual Taxes
- $2,101
Year Built
- Built in 1999
Lot Details
- 0.28 Acre Lot
- Lot Dimensions are 81x150
- Level Lot
HOA Fees
- $18 Monthly HOA Fees
Parking
- 3 Car Attached Garage
- Heated Garage
- Garage Door Opener
- Driveway
Home Design
- Ranch Style House
- Brick Exterior Construction
- Slab Foundation
- Asphalt Roof
- Vinyl Construction Material
Interior Spaces
- 1,807 Sq Ft Home
- Cathedral Ceiling
- Ceiling Fan
- Living Room with Fireplace
- Utility Room in Garage
Kitchen
- Eat-In Kitchen
- Breakfast Bar
- Oven or Range
- Utility Sink
Flooring
- Carpet
- Laminate
Bedrooms and Bathrooms
- 3 Bedrooms
- Primary Bedroom Suite
- Walk-In Closet
- 2 Full Bathrooms
- Garden Bath
Laundry
- Laundry on main level
- Electric Dryer Hookup
Schools
- Huntertown Elementary School
- Carroll Middle School
- Carroll High School
Utilities
- Forced Air Heating and Cooling System
- Heating System Uses Gas
Additional Features
- ADA Inside
- Suburban Location
Listing and Financial Details
- Assessor Parcel Number 02-02-17-204-005.000-058
Community Details
Overview
- $200 Other Monthly Fees
- Classic Heights Subdivision
Recreation
- Waterfront Owned by Association
- Community Playground
- Community Pool
Ownership History
Purchase Details
Home Financials for this Owner
Home Financials are based on the most recent Mortgage that was taken out on this home.Purchase Details
Home Financials for this Owner
Home Financials are based on the most recent Mortgage that was taken out on this home.Purchase Details
Home Financials for this Owner
Home Financials are based on the most recent Mortgage that was taken out on this home.Purchase Details
Purchase Details
Purchase Details
Purchase Details
Similar Homes in the area
Home Values in the Area
Average Home Value in this Area
Purchase History
| Date | Type | Sale Price | Title Company |
|---|---|---|---|
| Warranty Deed | -- | None Listed On Document | |
| Deed | $219,900 | Metropolitan Title Of In Llc | |
| Interfamily Deed Transfer | -- | None Available | |
| Warranty Deed | -- | None Available | |
| Interfamily Deed Transfer | -- | -- | |
| Warranty Deed | -- | Columbia Land Title Co Inc | |
| Trustee Deed | $223,259 | Metropolitan Title |
Mortgage History
| Date | Status | Loan Amount | Loan Type |
|---|---|---|---|
| Previous Owner | $227,816 | VA | |
| Previous Owner | $227,816 | VA |
Property History
| Date | Event | Price | Change | Sq Ft Price |
|---|---|---|---|---|
| 06/26/2025 06/26/25 | Sold | $310,000 | 0.0% | $172 / Sq Ft |
| 05/30/2025 05/30/25 | Pending | -- | -- | -- |
| 05/28/2025 05/28/25 | For Sale | $310,000 | +41.0% | $172 / Sq Ft |
| 08/14/2020 08/14/20 | Sold | $219,900 | 0.0% | $134 / Sq Ft |
| 07/22/2020 07/22/20 | Pending | -- | -- | -- |
| 07/21/2020 07/21/20 | For Sale | $219,900 | -- | $134 / Sq Ft |
Tax History Compared to Growth
Tax History
| Year | Tax Paid | Tax Assessment Tax Assessment Total Assessment is a certain percentage of the fair market value that is determined by local assessors to be the total taxable value of land and additions on the property. | Land | Improvement |
|---|---|---|---|---|
| 2024 | $1,904 | $273,400 | $34,000 | $239,400 |
| 2022 | $1,592 | $219,700 | $34,000 | $185,700 |
| 2021 | $1,434 | $192,100 | $34,000 | $158,100 |
| 2020 | $1,380 | $178,300 | $34,000 | $144,300 |
| 2019 | $1,388 | $169,700 | $34,000 | $135,700 |
| 2018 | $1,441 | $173,100 | $34,000 | $139,100 |
| 2017 | $1,345 | $157,500 | $34,000 | $123,500 |
| 2016 | $1,352 | $153,200 | $34,000 | $119,200 |
| 2014 | $1,455 | $149,800 | $34,000 | $115,800 |
| 2013 | $1,421 | $142,100 | $34,000 | $108,100 |
Agents Affiliated with this Home
-
Jenna Nelson

Seller's Agent in 2025
Jenna Nelson
Coldwell Banker Real Estate Group
(260) 489-3336
25 Total Sales
-
Greg Spahiev

Buyer's Agent in 2025
Greg Spahiev
eXp Realty, LLC
(260) 399-1177
93 Total Sales
-
E
Seller's Agent in 2020
Elaine Cassidy
Fine Homes & Estates Brokers Company
-
Beth Walker

Buyer's Agent in 2020
Beth Walker
Fairfield Group REALTORS, Inc.
(260) 437-3942
201 Total Sales
Map
Source: Indiana Regional MLS
MLS Number: 202519751
APN: 02-02-17-204-005.000-058
- 16316 Thunderbird Rd
- 15819 Torino Cove
- 1466 Monte Carlo Dr
- 1480 Monte Carlo Dr
- 1492 Monte Carlo Dr
- 1308 Marsh Deer Run
- 1415 Marsh Deer Run
- 15554 Brimwillow Dr
- 15585 Impala Dr
- 15462 Brimwillow Dr
- 15433 Brimwillow Dr
- 15563 Impala Dr
- 1410 Bearhollow Dr
- 15384 Brimwillow Dr
- 15360 Brimwillow Dr
- 16120 Ballantyne Trail
- 1286 Herdsman Blvd
- 1136 Herdsman Blvd
- 1455 Herdsman Blvd
- 1423 Herdsman Blvd
