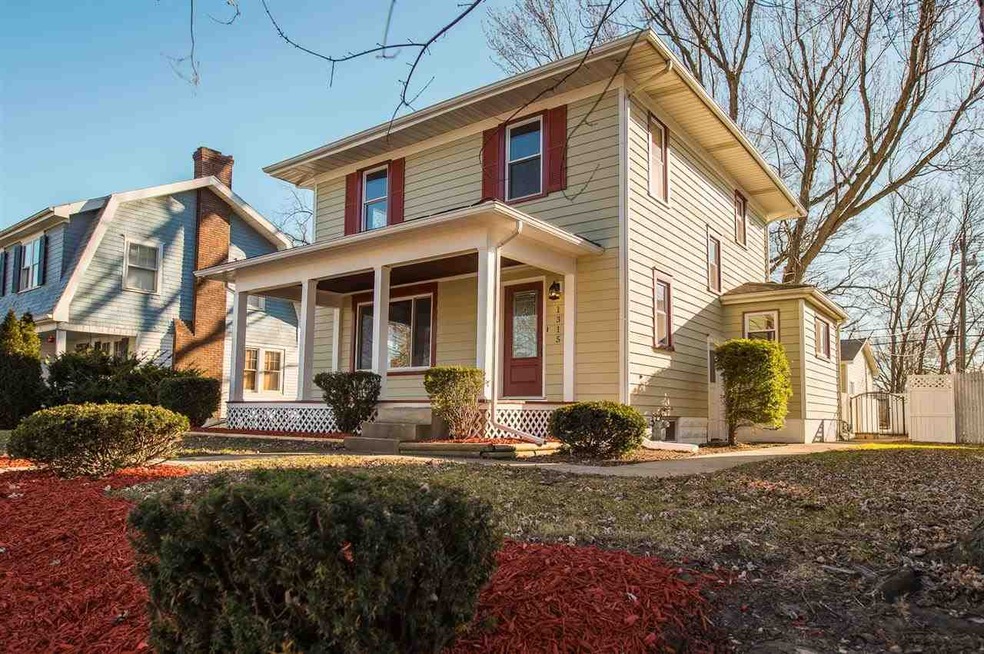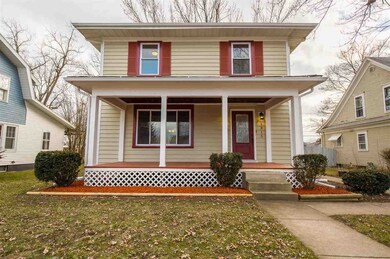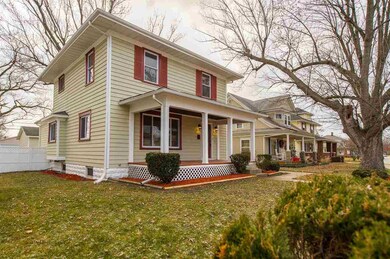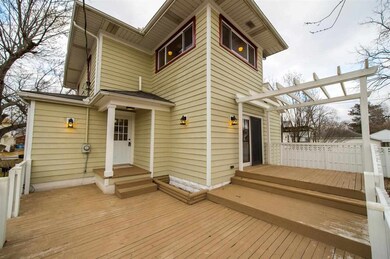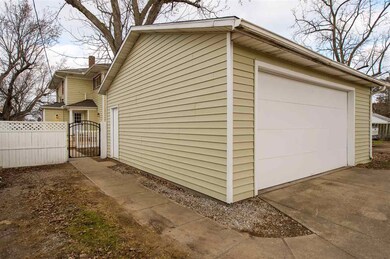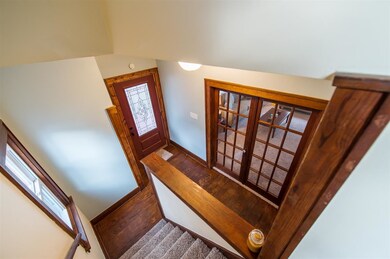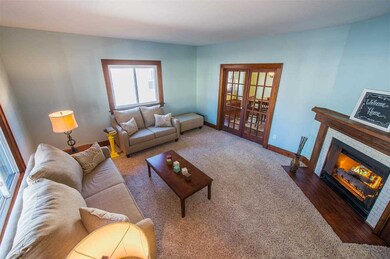
1315 E 3rd St Mishawaka, IN 46544
Highlights
- Primary Bedroom Suite
- Traditional Architecture
- Stone Countertops
- Vaulted Ceiling
- Wood Flooring
- 2 Car Detached Garage
About This Home
As of August 2020This 1920's Craftsman home has been meticulously brought back to life balancing classic charm with modern amenities. Some of the features include: 9 ft ceilings throughout, beautiful trim and french doors, refinished hardwood flooring, gas log fireplace, a main level master with en suite, walk-in closet, and private backyard access. Brand new custom kitchen boast 27 cabinets, 7 drawers, 2 lazy-susans, a pantry, a broom closet, and over 65 sq ft of granite counter top! Brand new stainless steel Whirlpool appliances, freshly stained cedar lap siding, brand new 4 TON A/C, brand new roof, double hung energy efficient windows, Sherwin-Williams Cashmere designer's choice paint colors. An upper bathroom that you can do cartwheels in including solid wood, soft-close, dovetail cabinetry, extra deep soaker-tub with skylight, and extra large stand-up shower. Also includes a second floor "Atrium" featuring wrap around windows, a vaulted wood trimmed ceiling, and skylights. To top it off with a 2+ detached garage, fenced in yard, and huge deck with pergola. What are you waiting for?
Last Agent to Sell the Property
David Morgan
Realty Results, LLC Listed on: 01/02/2015
Last Buyer's Agent
Abbey Platt
Cressy & Everett - South Bend
Home Details
Home Type
- Single Family
Est. Annual Taxes
- $1,168
Year Built
- Built in 1918
Lot Details
- 6,399 Sq Ft Lot
- Lot Dimensions are 50 x 128
- Privacy Fence
- Wood Fence
- Level Lot
Parking
- 2 Car Detached Garage
- Garage Door Opener
- Driveway
Home Design
- Traditional Architecture
- Shingle Roof
- Asphalt Roof
- Cedar
Interior Spaces
- 2-Story Property
- Vaulted Ceiling
- Skylights
- Gas Log Fireplace
- Double Pane Windows
- Insulated Doors
- Entrance Foyer
- Living Room with Fireplace
- Fire and Smoke Detector
- Washer and Gas Dryer Hookup
Kitchen
- Eat-In Kitchen
- Stone Countertops
- Built-In or Custom Kitchen Cabinets
- Disposal
Flooring
- Wood
- Carpet
- Tile
Bedrooms and Bathrooms
- 4 Bedrooms
- Primary Bedroom Suite
- Walk-In Closet
- Bathtub With Separate Shower Stall
Unfinished Basement
- Basement Fills Entire Space Under The House
- Block Basement Construction
Eco-Friendly Details
- Energy-Efficient Appliances
- Energy-Efficient Windows
- Energy-Efficient Doors
Utilities
- Forced Air Heating and Cooling System
- Heating System Uses Gas
- Cable TV Available
Additional Features
- Covered Deck
- Suburban Location
Listing and Financial Details
- Assessor Parcel Number 71-09-15-281-004.000-023
Ownership History
Purchase Details
Home Financials for this Owner
Home Financials are based on the most recent Mortgage that was taken out on this home.Purchase Details
Home Financials for this Owner
Home Financials are based on the most recent Mortgage that was taken out on this home.Purchase Details
Home Financials for this Owner
Home Financials are based on the most recent Mortgage that was taken out on this home.Purchase Details
Similar Homes in Mishawaka, IN
Home Values in the Area
Average Home Value in this Area
Purchase History
| Date | Type | Sale Price | Title Company |
|---|---|---|---|
| Warranty Deed | $237,539 | Canfield Robert E | |
| Warranty Deed | -- | Metropolitan Title | |
| Warranty Deed | -- | -- | |
| Quit Claim Deed | -- | -- |
Mortgage History
| Date | Status | Loan Amount | Loan Type |
|---|---|---|---|
| Open | $178,601 | New Conventional | |
| Closed | $178,601 | New Conventional | |
| Previous Owner | $128,250 | New Conventional | |
| Previous Owner | $20,000 | Credit Line Revolving |
Property History
| Date | Event | Price | Change | Sq Ft Price |
|---|---|---|---|---|
| 08/27/2020 08/27/20 | Sold | $184,125 | +8.4% | $97 / Sq Ft |
| 07/26/2020 07/26/20 | Pending | -- | -- | -- |
| 07/23/2020 07/23/20 | For Sale | $169,900 | +25.9% | $90 / Sq Ft |
| 04/17/2015 04/17/15 | Off Market | $135,000 | -- | -- |
| 02/13/2015 02/13/15 | Sold | $135,000 | +145.5% | $71 / Sq Ft |
| 01/12/2015 01/12/15 | For Sale | $55,000 | +41.0% | $29 / Sq Ft |
| 07/31/2014 07/31/14 | Sold | $39,000 | -2.3% | $20 / Sq Ft |
| 07/17/2014 07/17/14 | Pending | -- | -- | -- |
| 07/11/2014 07/11/14 | For Sale | $39,900 | -- | $21 / Sq Ft |
Tax History Compared to Growth
Tax History
| Year | Tax Paid | Tax Assessment Tax Assessment Total Assessment is a certain percentage of the fair market value that is determined by local assessors to be the total taxable value of land and additions on the property. | Land | Improvement |
|---|---|---|---|---|
| 2024 | $1,789 | $170,900 | $26,000 | $144,900 |
| 2023 | $1,844 | $156,300 | $26,000 | $130,300 |
| 2022 | $1,844 | $158,800 | $26,000 | $132,800 |
| 2021 | $1,559 | $135,000 | $13,100 | $121,900 |
| 2020 | $1,410 | $123,500 | $12,200 | $111,300 |
| 2019 | $1,355 | $118,600 | $11,800 | $106,800 |
| 2018 | $1,135 | $94,200 | $9,600 | $84,600 |
| 2017 | $1,158 | $92,600 | $9,600 | $83,000 |
| 2016 | $1,111 | $92,900 | $9,600 | $83,300 |
| 2014 | $985 | $91,400 | $9,600 | $81,800 |
| 2013 | $994 | $91,500 | $9,700 | $81,800 |
Agents Affiliated with this Home
-
Beau Dunfee

Seller's Agent in 2020
Beau Dunfee
Weichert Rltrs-J.Dunfee&Assoc.
(574) 521-3121
208 Total Sales
-
Shelly Mobus

Buyer's Agent in 2020
Shelly Mobus
McKinnies Realty, LLC Elkhart
(574) 993-6364
273 Total Sales
-
D
Seller's Agent in 2015
David Morgan
Realty Results, LLC
-
A
Buyer's Agent in 2015
Abbey Platt
Cressy & Everett - South Bend
-
Cory White

Seller's Agent in 2014
Cory White
Realty Group Resources
(574) 264-2000
151 Total Sales
Map
Source: Indiana Regional MLS
MLS Number: 201500117
APN: 71-09-15-281-004.000-023
- 116 S Byrkit St
- 1434 E 4th St
- 120 Gernhart Ave
- 1132 E 3rd St
- 1521 Lincolnway E
- 1301 E 6th St
- 422 N Wenger Ave
- 118 S Merrifield Ave
- 13511 E 6th St
- 1726 Homewood Ave
- 1744 Homewood Ave
- 447 Edgewater Dr
- 726 E 3rd St
- 723 E 5th St
- 629 E 3rd St
- Lot 32 A Forest River Run
- 2028 Linden Ave
- 2118 Homewood Ave
- 704 E 10th St
- 2310 Homewood Ave
