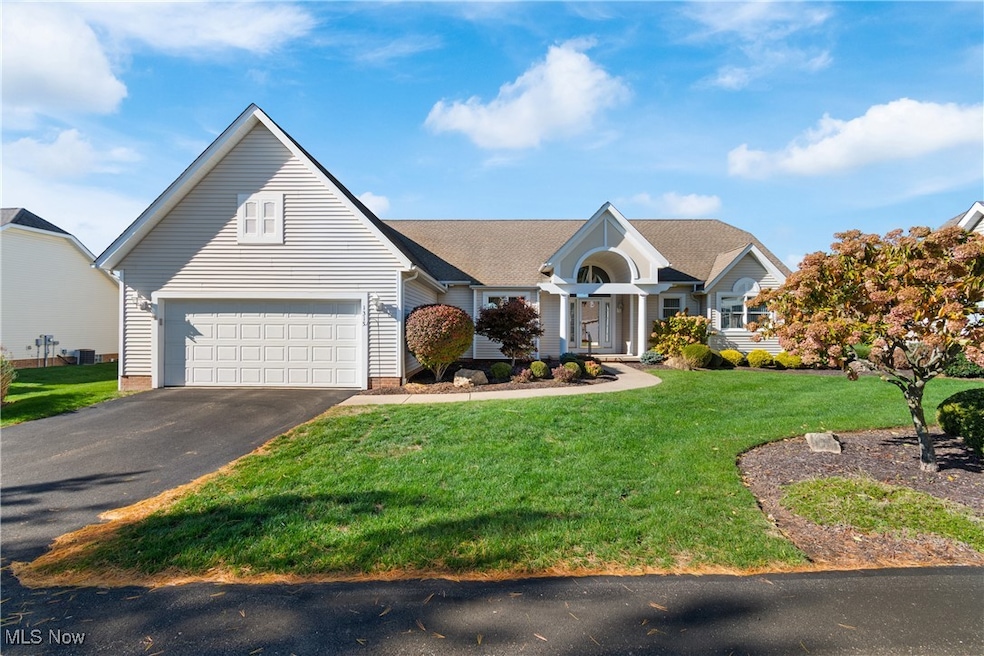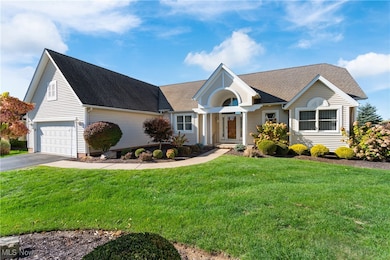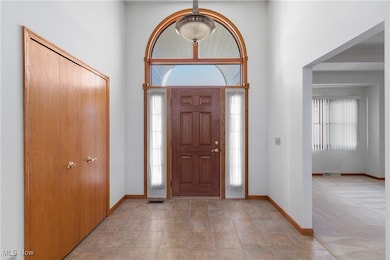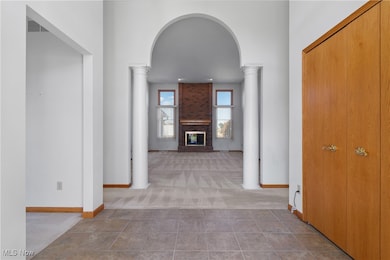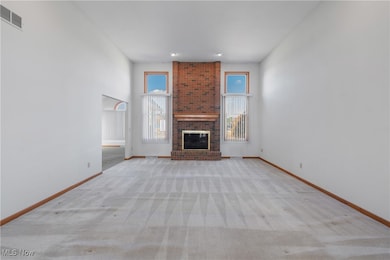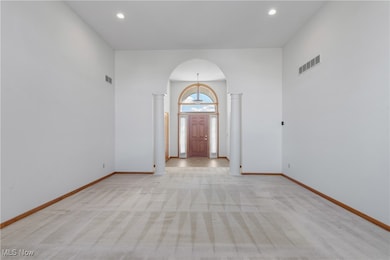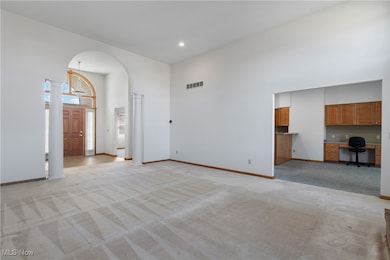1315 Fieldcrest Dr Unit 90 Wadsworth, OH 44281
Estimated payment $3,135/month
Highlights
- High Ceiling
- 2 Car Direct Access Garage
- Patio
- Overlook Elementary School Rated A-
- Walk-In Closet
- Recessed Lighting
About This Home
Welcome to Briarthorn, one of Wadsworth’s most desirable communities—where peaceful living meets everyday convenience. Built in 2004, by McVay Builders, this sprawling ranch style home makes first floor living a breeze. As you step inside, you're greeted with a bright, welcoming living area filled with natural light and towering gas fireplace. The seamless flow between the living, dining, and kitchen spaces are perfect for both quiet evenings and entertaining guests. The kitchen features ample cabinetry, an additional workspace, and will remain completely applianced. Extending from the kitchen is the perfect morning room with windows on three sides and outdoor access to the two-tiered, rear patio. Continue to the master suite where you'll find an expansive bedroom, walk-in closet, large bathroom with his & hers sinks, soaking tub, stand up shower, and private water closet. First floor laundry and a half bathroom can be found adjacent to the master suite. The main level also hosts two guest bedrooms (one of which was used as an office) and full guest bathroom. The partially finished basement provides additional living space—great for a rec room, hobby area, or guest retreat—along with tons of unfinished storage to keep everything organized. Accessibility is a key feature of this home, with a wheelchair lift in the garage and a stair lift to the basement, ensuring comfort and ease for all. Outside, you’ll love the peaceful Briarthorn setting, complete with a pond, charming pavilion, and welcoming clubhouse—a wonderful place to connect with neighbors or simply relax by the water. Ideally located just minutes from Wadsworth’s shopping, dining, and everyday amenities, this home offers the best of small-town warmth with modern convenience. Recent updates include furnace (2022), A/C (2022), hot water heater (2022), wheelchair lift in garage (2025), chair lift from main level to basement (2025). Don't miss out on the opportunity to make this incredible home yours today!
Listing Agent
M. C. Real Estate Brokerage Email: amandaondrey@mcrealestateohio.com, 330-802-9618 License #2005012092 Listed on: 10/21/2025

Co-Listing Agent
M. C. Real Estate Brokerage Email: amandaondrey@mcrealestateohio.com, 330-802-9618 License #2015005782
Property Details
Home Type
- Condominium
Est. Annual Taxes
- $5,287
Year Built
- Built in 2004
HOA Fees
Parking
- 2 Car Direct Access Garage
- Front Facing Garage
- Garage Door Opener
- Driveway
Home Design
- Fiberglass Roof
- Asphalt Roof
- Vinyl Siding
Interior Spaces
- 1-Story Property
- High Ceiling
- Recessed Lighting
- Gas Fireplace
- Entrance Foyer
- Family Room with Fireplace
- Storage
Kitchen
- Built-In Oven
- Cooktop
- Microwave
- Freezer
- Dishwasher
- Kitchen Island
- Disposal
Bedrooms and Bathrooms
- 3 Main Level Bedrooms
- Walk-In Closet
- 4 Bathrooms
Laundry
- Dryer
- Washer
Partially Finished Basement
- Basement Fills Entire Space Under The House
- Sump Pump
Home Security
Accessible Home Design
- Exterior Wheelchair Lift
- Stair Lift
Outdoor Features
- Patio
Utilities
- Forced Air Heating and Cooling System
- Heating System Uses Gas
Listing and Financial Details
- Assessor Parcel Number 040-20B-07-084
Community Details
Overview
- Association fees include management, insurance, ground maintenance, maintenance structure, recreation facilities, reserve fund, snow removal
- Briarthorn Association
- Built by McVay Builders
- Briarthorn Condos Ph 03H Subdivision
Pet Policy
- Pets Allowed
Security
- Fire and Smoke Detector
Map
Home Values in the Area
Average Home Value in this Area
Tax History
| Year | Tax Paid | Tax Assessment Tax Assessment Total Assessment is a certain percentage of the fair market value that is determined by local assessors to be the total taxable value of land and additions on the property. | Land | Improvement |
|---|---|---|---|---|
| 2024 | $4,857 | $120,430 | $21,880 | $98,550 |
| 2023 | $4,857 | $120,430 | $21,880 | $98,550 |
| 2022 | $4,919 | $120,430 | $21,880 | $98,550 |
| 2021 | $4,556 | $96,340 | $17,500 | $78,840 |
| 2020 | $4,012 | $96,340 | $17,500 | $78,840 |
| 2019 | $4,018 | $96,340 | $17,500 | $78,840 |
| 2018 | $3,600 | $82,370 | $15,870 | $66,500 |
| 2017 | $3,602 | $82,370 | $15,870 | $66,500 |
| 2016 | $3,661 | $82,370 | $15,870 | $66,500 |
| 2015 | $3,558 | $76,980 | $14,830 | $62,150 |
| 2014 | $3,617 | $76,980 | $14,830 | $62,150 |
| 2013 | $3,621 | $76,980 | $14,830 | $62,150 |
Property History
| Date | Event | Price | List to Sale | Price per Sq Ft |
|---|---|---|---|---|
| 11/05/2025 11/05/25 | Price Changed | $399,900 | -4.8% | $129 / Sq Ft |
| 10/21/2025 10/21/25 | For Sale | $419,900 | -- | $135 / Sq Ft |
Purchase History
| Date | Type | Sale Price | Title Company |
|---|---|---|---|
| Interfamily Deed Transfer | -- | Bond & Associates Title Agen | |
| Survivorship Deed | $279,000 | Bond & Associates Title Agen |
Source: MLS Now
MLS Number: 5157129
APN: 040-20B-07-084
- 138 Bay Hill Dr
- 105 Barkwood Dr Unit 1
- 117 Barkwood Dr
- 684 Akron Rd
- 8193 Hartman Rd
- 729 Woodland Ave
- 620 Woodland Ave
- 753 Highland Ave
- 176 Akron Rd
- 420 Woodland Ave
- 264 Windfall Ln
- 199 Longview Dr
- 200 Baird Ave
- 811 Archwood Rd
- 1243 Akron Rd
- 189 Park Place Dr Unit 122
- 131 Baird Ave
- 178 Fairlawn Ave
- 140 W North St
- 1 V/L S Medina Line Rd
- 276 Acacia Ln
- 600 Grant Allen Way
- 267 Deepwood Dr
- 149 Meadowcreek Dr
- 1390 Reimer Rd Unit A
- 225 E Bergey St
- 3599 Redwood Blvd W
- 585 Seville Rd
- 3343 Columbia Woods Dr
- 1424 Wooster Rd
- 1270 South Ave
- 1292 Stratford St
- 1457 Karl Dr Unit 1457
- 170 Portage S St Unit 160 S Portage St
- 305 3rd St NW
- 330 Diane St Unit 330
- 404 Wooster Rd N Unit 1
- 4333 Bentley Dr
- 1330 Meadow Run
- 1335 Vale Dr
