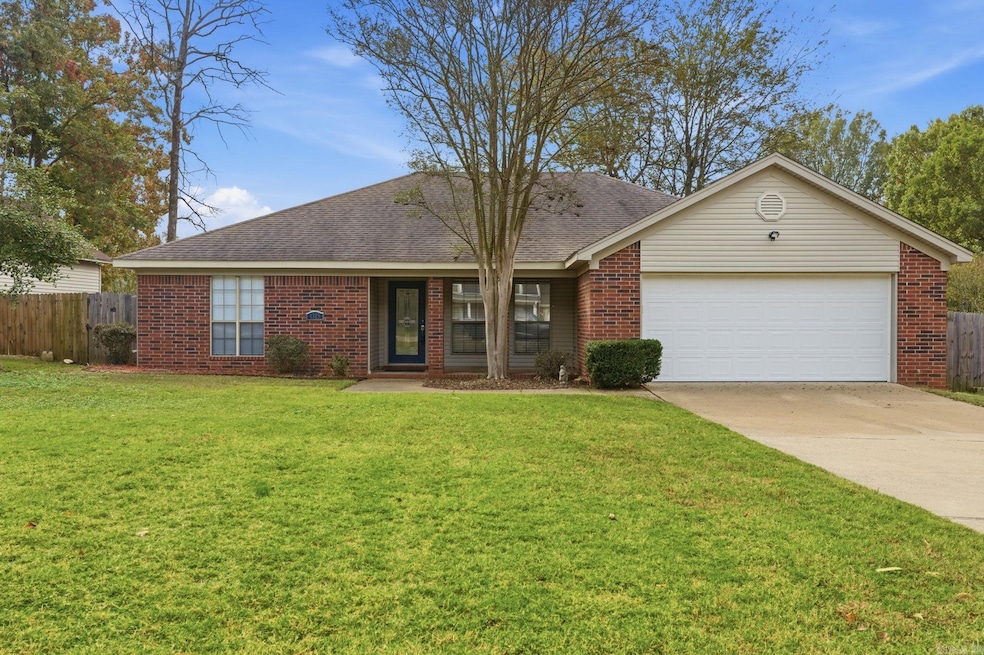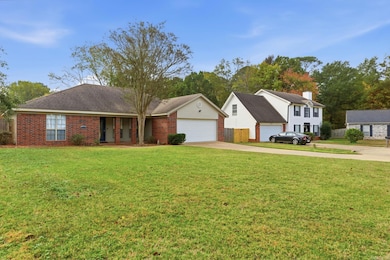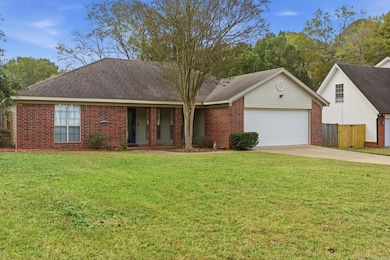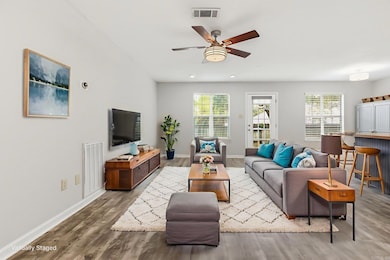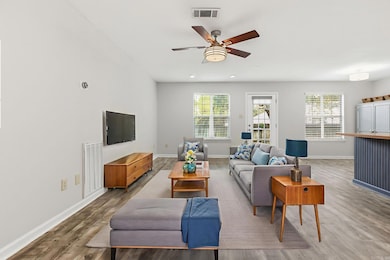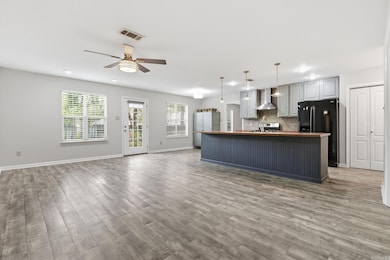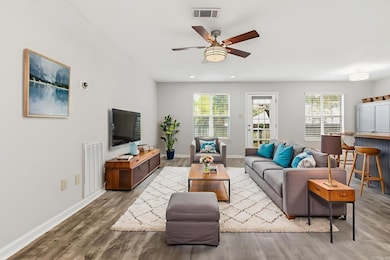1315 Helen Ct Bryant, AR 72022
Estimated payment $1,385/month
Highlights
- Traditional Architecture
- Whirlpool Bathtub
- Formal Dining Room
- Bryant Elementary School Rated A
- Great Room
- Cul-De-Sac
About This Home
Very nice, updated home in the heart of Bryant! This home has been freshly painted has updated light fixtures, and much more! There are 3 bedrooms, 2 full baths, open floor plan, dining room, and additional flex space that could be used as an office, sitting area, or bonus area for children! There is LVP flooring throughout this home. Kitchen and living room are open to each other. Kitchen has stainless steel appliances, & beautiful wood countertops. Large Primary Bedroom with LVP flooring. Primary bath has a jacuzzi tub, and large closet. Guest bedrooms are on the opposite side of the home. Each of the guest bedrooms are large with LVP flooring. There is also an additional flex space between the 2 guest bedrooms. There is a formal dining room that could be easily used as an office. The garage has tons of storage cabinets! This home is minutes from the Bryant Schools. Also this home is move in ready! Call to schedule your appointment today!
Home Details
Home Type
- Single Family
Est. Annual Taxes
- $1,982
Year Built
- Built in 1995
Lot Details
- 82 Sq Ft Lot
- Cul-De-Sac
- Wood Fence
- Landscaped
- Level Lot
- Cleared Lot
Home Design
- Traditional Architecture
- Slab Foundation
- Brick Frame
- Pitched Roof
- Architectural Shingle Roof
- Composition Roof
Interior Spaces
- 1,735 Sq Ft Home
- 1-Story Property
- Sheet Rock Walls or Ceilings
- Ceiling Fan
- Low Emissivity Windows
- Insulated Windows
- Window Treatments
- Insulated Doors
- Great Room
- Family Room
- Formal Dining Room
- Open Floorplan
- Attic Ventilator
- Fire and Smoke Detector
Kitchen
- Eat-In Kitchen
- Breakfast Bar
- Stove
- Gas Range
- Plumbed For Ice Maker
- Dishwasher
- Disposal
Flooring
- Tile
- Luxury Vinyl Tile
Bedrooms and Bathrooms
- 3 Bedrooms
- Walk-In Closet
- In-Law or Guest Suite
- 2 Full Bathrooms
- Whirlpool Bathtub
- Walk-in Shower
Laundry
- Laundry Room
- Washer and Electric Dryer Hookup
Parking
- 2 Car Garage
- Automatic Garage Door Opener
Outdoor Features
- Porch
Schools
- Bryant Elementary And Middle School
- Bryant High School
Utilities
- High Efficiency Air Conditioning
- Central Heating and Cooling System
- High-Efficiency Furnace
- Programmable Thermostat
- Underground Utilities
- Gas Water Heater
- Satellite Dish
- Cable TV Available
- TV Antenna
Map
Home Values in the Area
Average Home Value in this Area
Tax History
| Year | Tax Paid | Tax Assessment Tax Assessment Total Assessment is a certain percentage of the fair market value that is determined by local assessors to be the total taxable value of land and additions on the property. | Land | Improvement |
|---|---|---|---|---|
| 2025 | $1,981 | $37,036 | $7,200 | $29,836 |
| 2024 | $1,807 | $37,036 | $7,200 | $29,836 |
| 2023 | $1,908 | $37,036 | $7,200 | $29,836 |
| 2022 | $1,706 | $37,036 | $7,200 | $29,836 |
| 2021 | $1,557 | $29,720 | $4,800 | $24,920 |
| 2020 | $1,557 | $29,720 | $4,800 | $24,920 |
| 2019 | $1,557 | $29,720 | $4,800 | $24,920 |
| 2018 | $1,557 | $29,720 | $4,800 | $24,920 |
| 2017 | $1,557 | $29,720 | $4,800 | $24,920 |
| 2016 | $1,398 | $28,640 | $4,800 | $23,840 |
| 2015 | $1,048 | $28,640 | $4,800 | $23,840 |
| 2014 | $1,048 | $28,640 | $4,800 | $23,840 |
Property History
| Date | Event | Price | List to Sale | Price per Sq Ft | Prior Sale |
|---|---|---|---|---|---|
| 01/13/2026 01/13/26 | For Sale | $234,900 | 0.0% | $135 / Sq Ft | |
| 01/11/2026 01/11/26 | Off Market | $234,900 | -- | -- | |
| 11/10/2025 11/10/25 | For Sale | $234,900 | +152.6% | $135 / Sq Ft | |
| 08/31/2016 08/31/16 | Sold | $93,000 | -11.3% | $54 / Sq Ft | View Prior Sale |
| 08/01/2016 08/01/16 | Pending | -- | -- | -- | |
| 05/18/2016 05/18/16 | For Sale | $104,900 | -- | $60 / Sq Ft |
Purchase History
| Date | Type | Sale Price | Title Company |
|---|---|---|---|
| Special Warranty Deed | $93,000 | Associates Closing & Title | |
| Commissioners Deed | -- | None Available | |
| Warranty Deed | $2,400 | -- | |
| Warranty Deed | $118,000 | -- | |
| Warranty Deed | $96,000 | -- | |
| Warranty Deed | $16,000 | -- |
Source: Cooperative Arkansas REALTORS® MLS
MLS Number: 25044992
APN: 840-06011-000
- 1810 Bishop Rd
- 1311 Oscar Dr
- 1906 Pine Cir
- 210 Dell Dr
- 1004 N Reynolds Rd
- 3.39 Acres N Reynolds Rd
- 10 Acres Woodland Park Rd
- 1602 Rodeo Dr
- lot 7 Kindness Ct
- 216 Todd Ln
- 2918 Forest Dr
- 2902 Andrew Dr
- 2921 Henson Place
- 208 Summerfield Dr
- 86 Bame Cir Unit 1
- TBD Springhill Rd
- 3114 Ozark Dr
- 301 White Blossom Cir
- 2506 W Robinhood Dr
- 3212 Moonlighting Place
- 1916 Brandon Cove
- 3500 Double Eagle Way
- 2500 Bellerive Ave
- 2803 Henson Place
- 2520 Hurricane Lake Rd
- 2604 Hurricane Lake Rd
- 2532 Hurricane Lake - Unit 1& 2
- 5100 Hurricane Dr
- 3501 Henson Place
- 2529 Kara Ln
- 110 SE 2nd Unit 2 St
- 408 SE 1st St
- 4013 Springhill Rd
- 1907 Highway 5 N
- 3372 Garden Club Dr
- 1216 Sadie Dr
- 4727 Boone Rd
- 6101 Alcoa Rd
- 7233 Havenwood Dr
- 613 Creekside Cove
