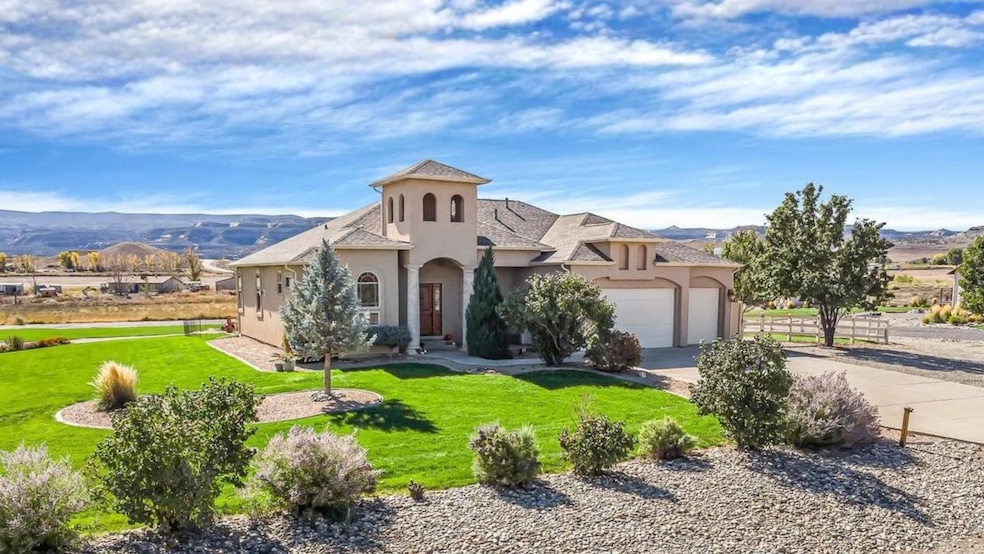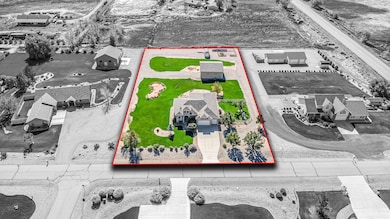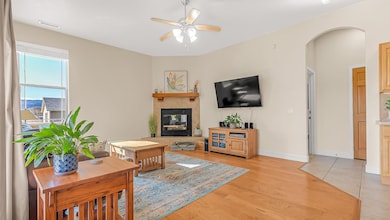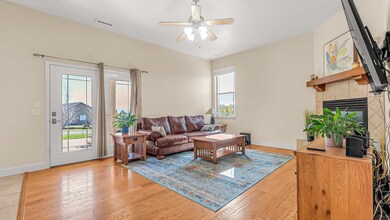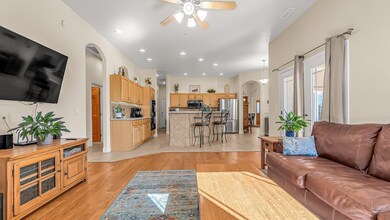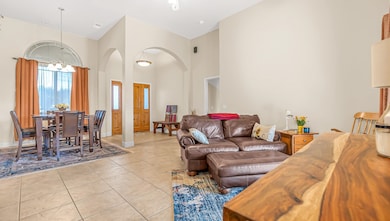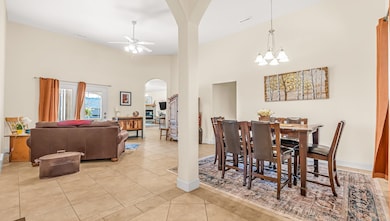1315 L 7 10 Rd Loma, CO 81524
Loma NeighborhoodEstimated payment $5,238/month
Highlights
- Home Theater
- Vaulted Ceiling
- Wood Flooring
- RV Access or Parking
- Ranch Style House
- Hydromassage or Jetted Bathtub
About This Home
Welcome to this spacious ranch-style home with a walk-out basement, perfectly situated on 1.56 acres with breathtaking views of the Colorado National Monument and McInnis Canyons. Located just a half mile from the Kokopelli Trailhead, this property offers the perfect blend of comfort, versatility, and outdoor adventure. The main level features an open and inviting floor plan highlighted by beautiful rich-hued hardwood floors, a spacious kitchen with Corian countertops, stainless steel appliances, a breakfast bar, and a center island—ideal for entertaining or family gatherings. Relax in the warm ambiance of two gas fireplaces that bring charm and comfort to both living spaces. The walk-out basement offers a versatile layout that could easily serve as a mother-in-law suite or ADU, complete with a partial kitchen and plenty of living space. Whether you need room for extended family, guests, or a rental opportunity, this home provides flexibility to fit your lifestyle. Outside, enjoy the wide-open space and panoramic views, plus a 40x40 shop perfect for storing toys, tools, or tackling your next project. With its ideal location near trails, scenic overlooks, and outdoor recreation, this home delivers the best of Colorado living—space, views, and freedom.
Listing Agent
COLDWELL BANKER DISTINCTIVE PROPERTIES Brokerage Phone: 970-243-0456 License #FA040035360 Listed on: 10/21/2025

Home Details
Home Type
- Single Family
Est. Annual Taxes
- $3,863
Year Built
- Built in 2004
Lot Details
- 1.56 Acre Lot
- Kennel
- Split Rail Fence
- Landscaped
- Sprinkler System
- Property is zoned AFT
HOA Fees
- $20 Monthly HOA Fees
Home Design
- Ranch Style House
- Slab Foundation
- Poured Concrete
- Stem Wall Foundation
- Wood Frame Construction
- Asphalt Roof
- Stucco Exterior
Interior Spaces
- Wet Bar
- Vaulted Ceiling
- Ceiling Fan
- Gas Log Fireplace
- Window Treatments
- Family Room
- Living Room with Fireplace
- Formal Dining Room
- Home Theater
- Recreation Room with Fireplace
- Bonus Room
- Workshop
- Partial Basement
Kitchen
- Eat-In Kitchen
- Double Oven
- Gas Cooktop
- Microwave
- Dishwasher
- Disposal
Flooring
- Wood
- Carpet
- Tile
Bedrooms and Bathrooms
- 5 Bedrooms
- Walk-In Closet
- 3 Bathrooms
- Hydromassage or Jetted Bathtub
- Walk-in Shower
Laundry
- Laundry Room
- Laundry on main level
- Washer and Dryer Hookup
Parking
- 7 Car Attached Garage
- Garage Door Opener
- RV Access or Parking
Outdoor Features
- Covered Patio or Porch
- Shed
- Shop
Schools
- Loma Elementary School
- Fruita Middle School
- Fruita Monument High School
Utilities
- Refrigerated Cooling System
- Forced Air Heating System
- Septic Tank
Community Details
- Red Canyons Vista Subdivision
Listing and Financial Details
- Assessor Parcel Number 2693-032-08-002
Map
Home Values in the Area
Average Home Value in this Area
Tax History
| Year | Tax Paid | Tax Assessment Tax Assessment Total Assessment is a certain percentage of the fair market value that is determined by local assessors to be the total taxable value of land and additions on the property. | Land | Improvement |
|---|---|---|---|---|
| 2024 | $3,540 | $50,690 | $7,810 | $42,880 |
| 2023 | $3,540 | $50,690 | $7,810 | $42,880 |
| 2022 | $2,795 | $39,370 | $6,600 | $32,770 |
| 2021 | $2,562 | $37,020 | $6,790 | $30,230 |
| 2020 | $2,274 | $33,640 | $6,080 | $27,560 |
| 2019 | $2,146 | $33,640 | $6,080 | $27,560 |
| 2018 | $2,109 | $30,080 | $5,400 | $24,680 |
| 2017 | $1,758 | $30,080 | $5,400 | $24,680 |
| 2016 | $1,758 | $29,780 | $5,970 | $23,810 |
| 2015 | $1,783 | $29,780 | $5,970 | $23,810 |
| 2014 | $1,383 | $23,280 | $5,970 | $17,310 |
Property History
| Date | Event | Price | List to Sale | Price per Sq Ft | Prior Sale |
|---|---|---|---|---|---|
| 10/21/2025 10/21/25 | For Sale | $929,900 | +60.6% | $268 / Sq Ft | |
| 10/23/2020 10/23/20 | Sold | $579,000 | -1.7% | $167 / Sq Ft | View Prior Sale |
| 08/28/2020 08/28/20 | Pending | -- | -- | -- | |
| 08/01/2020 08/01/20 | For Sale | $589,000 | -- | $170 / Sq Ft |
Purchase History
| Date | Type | Sale Price | Title Company |
|---|---|---|---|
| Special Warranty Deed | $579,000 | Fidelity National Title | |
| Interfamily Deed Transfer | -- | None Available | |
| Warranty Deed | $515,000 | Heritage Title Co | |
| Interfamily Deed Transfer | -- | Utc Colorado | |
| Warranty Deed | $60,000 | Meridian Land Title Llc |
Mortgage History
| Date | Status | Loan Amount | Loan Type |
|---|---|---|---|
| Previous Owner | $499,000 | VA | |
| Previous Owner | $386,250 | New Conventional | |
| Previous Owner | $362,000 | New Conventional | |
| Previous Owner | $308,002 | Construction |
Source: Grand Junction Area REALTOR® Association
MLS Number: 20254991
APN: 2693-032-08-002
- 405 W Aspen Ave
- 1074 Cedar Way
- 1143 E Carolina Ave Unit 3
- 674 Polaris Ct
- 812 E Cedar Ct Unit A
- 702 Makenzie River Rd
- 3 Burgundy Ct
- 6 Rheims Ct
- 911-924 24 Rd
- 675 1/2 24 1 2 Rd
- 2468 Revere Rd
- 617 Balanced Rock Way
- 656 Copper Canyon Dr
- 2497 Demense Ave
- 2477 Commerce Blvd Unit F
- 2494 Flat Top Ln
- 624 Eisenhauer St
- 2535 Knollwood Dr
- 260 W Park Dr Unit 1
- 800 Railyard Loop
